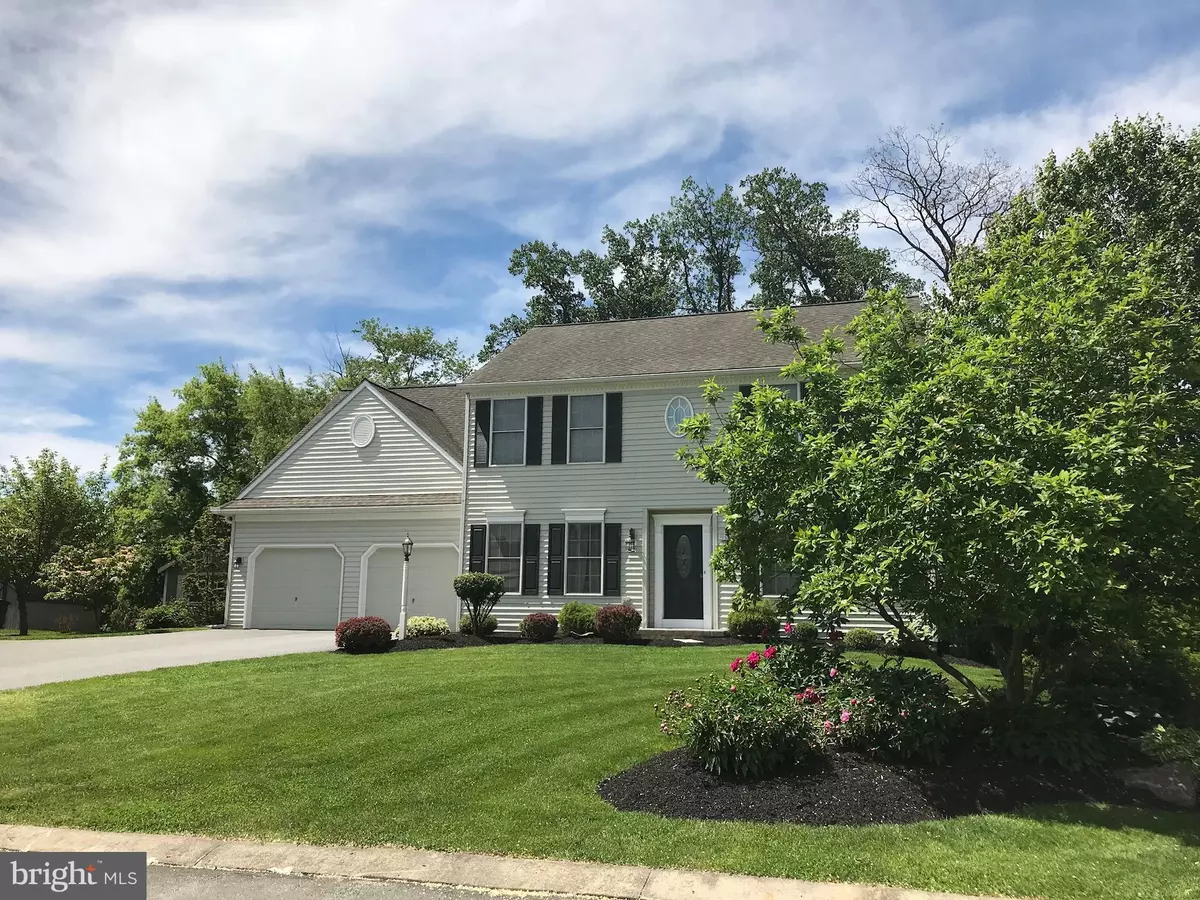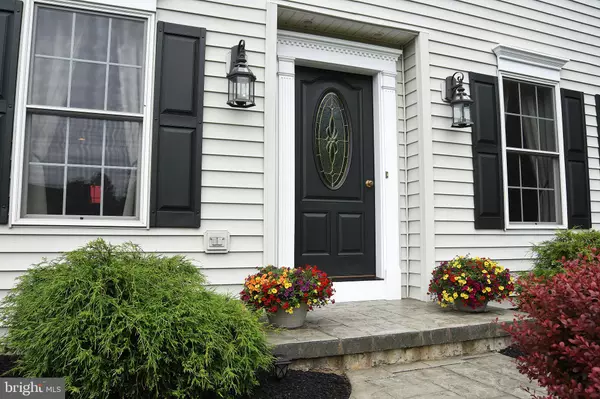$409,000
$425,000
3.8%For more information regarding the value of a property, please contact us for a free consultation.
4 Beds
4 Baths
4,400 SqFt
SOLD DATE : 08/20/2019
Key Details
Sold Price $409,000
Property Type Single Family Home
Sub Type Detached
Listing Status Sold
Purchase Type For Sale
Square Footage 4,400 sqft
Price per Sqft $92
Subdivision Stonemill Acres
MLS Listing ID PALA133514
Sold Date 08/20/19
Style Colonial
Bedrooms 4
Full Baths 3
Half Baths 1
HOA Y/N N
Abv Grd Liv Area 2,941
Originating Board BRIGHT
Year Built 2002
Annual Tax Amount $6,173
Tax Year 2020
Lot Size 0.510 Acres
Acres 0.51
Lot Dimensions 0.00 x 0.00
Property Description
Custom built 4 bedroom, 3.5 bath home on .51 acre home site in desirable Stonemill Acres. Surrounded by treed preserved farmland, this private oasis offers year-round wildlife viewing, with verdant views from the abundant Andersen windows. Built as a retreat for all who enter the property, no expense was spared in function, design, and beauty. Inviting stamped concrete front entryway leads to gleaming Brazilian cherry flooring which enhance the 9 ceiling open floorplan. Spacious welcoming foyer & living room/first floor office, flow into the homes central gathering space with gas fireplace and culminates in the stepped-down 7 window vaulted ceiling sunroom which exits onto the spacious stamped concrete patio. Open kitchen with polished staggered height with upgraded elements birch cabinetry, elegant granite countertops invite all to pull a stool up to the counter and catch up on the day s activities. Large walk-in pantry/laundry room with pocket door. Kitchen opens to the dining room on the front of the home, and on the breakfast area on the rear of the home. Gas heat/cooking, reverse osmosis water system with softener and ultraviolet light, multiple outdoor lighting features, many interior electrical upgrades including multiple dimmer switches, window lighting candle package for full front of home, both levels with control switch, dining room sconces, family room floor outlets. Rear entry drop zone with storage and garage and patio access. Front central wood-floored staircase with elegant wood/carpet runner finishes. 2nd level offers spacious layout for room privacy. 4 bedrooms, 3 baths on this level. Spacious owner s suite with gigantic 7.5x11.5 WIC, bathroom offers generously sized dual separated vanities, separate (with door) toilet alcove, and soaking tub framed by two corner windows, PLUS a 10x25 walk-in attic used currently as storage, but could be a future office space. A guest suite with a private bath (oval window overlooks the front of the home), two other bedrooms and an additional bathroom round out this level. All rooms have oversized closets with organizers and ceiling fans/lights with separate switches.Lower level, with walk-out was built for relaxed enjoyment, a large cozy plush carpeted gathering room and granite dry bar with various hidden surprises, separate wrestling/playroom with padded flooring and walls; ideal for various physical training activities, additional storage/wine closet and large crawl space for extra storage. Level home site, sloped at the edges of the property, with 3+ paved parking spaces directly off of the road, PLUS the multi-car driveway, PLUS the 2-car oversized garage. Property is landscaped for ease & beauty, and also offers a secluded rear lower level the owner calls their Shangri-la , a handsome garden shed tucked on the side of the property, stamped concrete patio/walkways with added solar lighting, back yard fire pit and a rare degree of rear privacy in a developed community. Have you scheduled your showing?
Location
State PA
County Lancaster
Area West Donegal Twp (10516)
Zoning RESIDENTIAL
Direction Northeast
Rooms
Other Rooms Living Room, Dining Room, Primary Bedroom, Bedroom 2, Bedroom 3, Bedroom 4, Kitchen, Family Room, Basement, Breakfast Room, Sun/Florida Room, Exercise Room, Storage Room, Attic, Half Bath
Basement Full, Daylight, Full, Fully Finished, Heated, Outside Entrance, Sump Pump, Walkout Level, Windows, Other
Interior
Interior Features Air Filter System, Attic, Bar, Breakfast Area, Carpet, Ceiling Fan(s), Dining Area, Family Room Off Kitchen, Floor Plan - Open, Formal/Separate Dining Room, Primary Bath(s), Upgraded Countertops, Wainscotting, Walk-in Closet(s), Water Treat System, Wet/Dry Bar, Window Treatments, Wine Storage, Wood Floors
Hot Water 60+ Gallon Tank, Natural Gas
Heating Forced Air
Cooling Central A/C, Ceiling Fan(s)
Flooring Carpet, Hardwood, Vinyl
Fireplaces Number 1
Fireplaces Type Gas/Propane, Heatilator
Equipment Built-In Microwave, Built-In Range, Dishwasher, Disposal, Exhaust Fan, Icemaker, Microwave, Oven - Self Cleaning, Oven/Range - Gas, Refrigerator, Stove, Water Dispenser, Water Heater
Fireplace Y
Window Features Double Pane,Screens
Appliance Built-In Microwave, Built-In Range, Dishwasher, Disposal, Exhaust Fan, Icemaker, Microwave, Oven - Self Cleaning, Oven/Range - Gas, Refrigerator, Stove, Water Dispenser, Water Heater
Heat Source Natural Gas
Laundry Has Laundry, Main Floor
Exterior
Exterior Feature Patio(s)
Parking Features Garage - Front Entry, Garage Door Opener, Oversized, Additional Storage Area
Garage Spaces 2.0
Utilities Available Cable TV Available, Electric Available, Natural Gas Available, Under Ground
Water Access N
View Garden/Lawn, Trees/Woods
Roof Type Architectural Shingle
Street Surface Paved
Accessibility >84\" Garage Door
Porch Patio(s)
Road Frontage Boro/Township
Attached Garage 2
Total Parking Spaces 2
Garage Y
Building
Lot Description Backs to Trees, Corner, Cul-de-sac, Front Yard, Landscaping, Level, No Thru Street, Partly Wooded, Rear Yard
Story 2
Foundation Block, Concrete Perimeter, Crawl Space, Passive Radon Mitigation
Sewer Public Sewer
Water Well
Architectural Style Colonial
Level or Stories 2
Additional Building Above Grade, Below Grade
Structure Type 9'+ Ceilings,Block Walls,Cathedral Ceilings
New Construction N
Schools
Elementary Schools Bainbridge
Middle Schools Elizabethtown Area
High Schools Elizabethtown Area
School District Elizabethtown Area
Others
Senior Community No
Tax ID 160-69732-0-0000
Ownership Fee Simple
SqFt Source Estimated
Security Features Carbon Monoxide Detector(s),Smoke Detector
Acceptable Financing Cash, Conventional, VA, FHA
Listing Terms Cash, Conventional, VA, FHA
Financing Cash,Conventional,VA,FHA
Special Listing Condition Standard
Read Less Info
Want to know what your home might be worth? Contact us for a FREE valuation!

Our team is ready to help you sell your home for the highest possible price ASAP

Bought with NEIL MARTIN • Brownstone Real Estate Co.
"My job is to find and attract mastery-based agents to the office, protect the culture, and make sure everyone is happy! "






