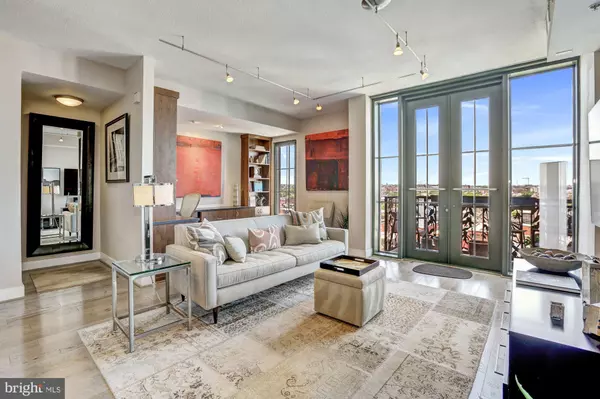$1,100,000
$1,100,000
For more information regarding the value of a property, please contact us for a free consultation.
2 Beds
3 Baths
1,600 SqFt
SOLD DATE : 08/15/2019
Key Details
Sold Price $1,100,000
Property Type Condo
Sub Type Condo/Co-op
Listing Status Sold
Purchase Type For Sale
Square Footage 1,600 sqft
Price per Sqft $687
Subdivision Shaw
MLS Listing ID DCDC434042
Sold Date 08/15/19
Style Contemporary
Bedrooms 2
Full Baths 2
Half Baths 1
Condo Fees $811/mo
HOA Y/N N
Abv Grd Liv Area 1,600
Originating Board BRIGHT
Year Built 2006
Annual Tax Amount $7,074
Tax Year 2018
Lot Size 210 Sqft
Property Description
Fantastic and rarely available two level penthouse in the Whitman Condominium bursting with amenities. The main level features a gourmet kitchen with stainless steel appliances (just a year old), induction glass top oven, convection/microwave over, newer quartz counters, backsplash with under cabinet lighting and large island and breakfast bar. The huge living and dining area are bright and open with a custom built-in library and balcony opening to stunning views. The second, bedroom level, features the master bedroom and huge custom walk in closet, floor to ceiling windows and luxury bath complete with large shower and double vanities. The second large bedroom also has a huge walk in closet with custom closet system. The home features newer beautiful hardwood floors, sound system and has been meticulously maintained throughout. 2 tandem parking spaces included as well as storage. Centrally located, The Whitman boasts a 24 hour concierge, billiard/party room, exercise room, and a huge roof terrace with pool, grills and seating. Ideal Shaw location close to downtown, shopping, restaurants, Metro and more.
Location
State DC
County Washington
Zoning DU-4
Interior
Interior Features Carpet, Combination Dining/Living, Combination Kitchen/Dining, Floor Plan - Open, Kitchen - Gourmet, Kitchen - Island, Primary Bath(s), Recessed Lighting, Walk-in Closet(s), Wood Floors
Heating Forced Air
Cooling Central A/C
Equipment Built-In Microwave, Dishwasher, Disposal, Dryer, Dryer - Front Loading, Icemaker, Oven/Range - Electric, Refrigerator, Stainless Steel Appliances
Fireplace N
Appliance Built-In Microwave, Dishwasher, Disposal, Dryer, Dryer - Front Loading, Icemaker, Oven/Range - Electric, Refrigerator, Stainless Steel Appliances
Heat Source Electric
Laundry Has Laundry, Upper Floor, Washer In Unit, Dryer In Unit
Exterior
Exterior Feature Balcony
Garage Garage Door Opener, Underground
Garage Spaces 2.0
Amenities Available Billiard Room, Concierge, Elevator, Exercise Room, Party Room, Pool - Outdoor, Security
Waterfront N
Water Access N
Accessibility None
Porch Balcony
Parking Type Attached Garage
Attached Garage 2
Total Parking Spaces 2
Garage Y
Building
Story 2
Unit Features Hi-Rise 9+ Floors
Sewer Public Sewer
Water Public
Architectural Style Contemporary
Level or Stories 2
Additional Building Above Grade, Below Grade
New Construction N
Schools
School District District Of Columbia Public Schools
Others
Pets Allowed Y
HOA Fee Include Common Area Maintenance,Custodial Services Maintenance,Ext Bldg Maint,Management,Reserve Funds,Sewer,Trash
Senior Community No
Tax ID 0369//2342
Ownership Condominium
Security Features Desk in Lobby,24 hour security,Exterior Cameras,Fire Detection System,Resident Manager,Smoke Detector,Sprinkler System - Indoor
Special Listing Condition Standard
Pets Description Cats OK, Dogs OK
Read Less Info
Want to know what your home might be worth? Contact us for a FREE valuation!

Our team is ready to help you sell your home for the highest possible price ASAP

Bought with Marian Thompson • McEnearney Associates, Inc.

"My job is to find and attract mastery-based agents to the office, protect the culture, and make sure everyone is happy! "






