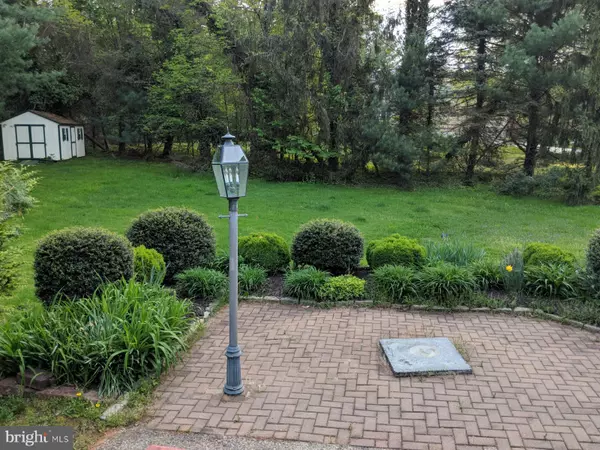$450,000
$479,900
6.2%For more information regarding the value of a property, please contact us for a free consultation.
4 Beds
3 Baths
3,435 SqFt
SOLD DATE : 08/15/2019
Key Details
Sold Price $450,000
Property Type Single Family Home
Sub Type Detached
Listing Status Sold
Purchase Type For Sale
Square Footage 3,435 sqft
Price per Sqft $131
Subdivision North Hanover
MLS Listing ID NJBL343624
Sold Date 08/15/19
Style Colonial,Contemporary
Bedrooms 4
Full Baths 2
Half Baths 1
HOA Y/N N
Abv Grd Liv Area 3,435
Originating Board BRIGHT
Year Built 1995
Annual Tax Amount $10,544
Tax Year 2019
Lot Size 1.584 Acres
Acres 1.58
Lot Dimensions 1.58 acres
Property Description
Price Reduction! Vacant Freshly Painted Williamsburg Colonial with Two Story Foyer & Two Fireplaces offers amazing architecture and details like Pink Virginia Grouted Brick, Master Bedroom with Roman Soaking Tub on the main floor. Spacious Sun Room with vaulted Ceilings and open floor layout boasts luxury living. Kitchen has been remodeled with complementing Granite and Corian Counter Tops. S/S Sub Zero Refrigerator and Dacor Oven and Stove. Upgrades totaling over 100K also include newly paved Long driveway (16K) with two parking stations, Andersen Windows & Doors with 20 years Guarantee (40K). Large oversize room above the garage can be used as Game Room or additional storage. Second floor offers two bedrooms with jack & Jill Bath and a fourth Bedroom, all with walk in closets. Large maintenance free Trex Double Deck and built-in Hot Tub ("As Is"), Above Ground Pool in the private pristine backyard, Pool Liner (4K), new Lenox Elite A/C (12K) and Custom Retractable Awnings are perfect for your outdoor entertainment. Inviting manicured landscape and outdoor ornamental tree line await your enjoyment. Trains, Ashley Estate for Weddings, Trenton Station and Hamilton Market Place are within short drive.
Location
State NJ
County Burlington
Area North Hanover Twp (20326)
Zoning SFR
Rooms
Other Rooms Living Room, Primary Bedroom, Bedroom 4, Kitchen, Family Room, Laundry, Other, Bathroom 2, Bathroom 3
Basement Outside Entrance
Main Level Bedrooms 1
Interior
Interior Features Kitchen - Eat-In, Kitchen - Island, Skylight(s), Water Treat System, Recessed Lighting, Primary Bath(s), Ceiling Fan(s)
Heating Baseboard - Hot Water
Cooling Central A/C, Ceiling Fan(s)
Fireplaces Number 1
Fireplaces Type Heatilator
Equipment None
Fireplace Y
Heat Source Propane - Leased
Exterior
Exterior Feature Deck(s), Patio(s)
Garage Garage - Side Entry, Garage Door Opener
Garage Spaces 12.0
Water Access N
Accessibility Level Entry - Main
Porch Deck(s), Patio(s)
Attached Garage 2
Total Parking Spaces 12
Garage Y
Building
Story 2
Foundation Crawl Space
Sewer On Site Septic
Water Well
Architectural Style Colonial, Contemporary
Level or Stories 2
Additional Building Above Grade, Below Grade
New Construction N
Schools
School District North Hanover Township Public Schools
Others
Pets Allowed N
Senior Community No
Tax ID 26-00404-00015
Ownership Fee Simple
SqFt Source Assessor
Acceptable Financing Cash, Conventional, FHA
Horse Property N
Listing Terms Cash, Conventional, FHA
Financing Cash,Conventional,FHA
Special Listing Condition Standard
Read Less Info
Want to know what your home might be worth? Contact us for a FREE valuation!

Our team is ready to help you sell your home for the highest possible price ASAP

Bought with Kashmiri Delory • Realty Mark Central, LLC

"My job is to find and attract mastery-based agents to the office, protect the culture, and make sure everyone is happy! "






