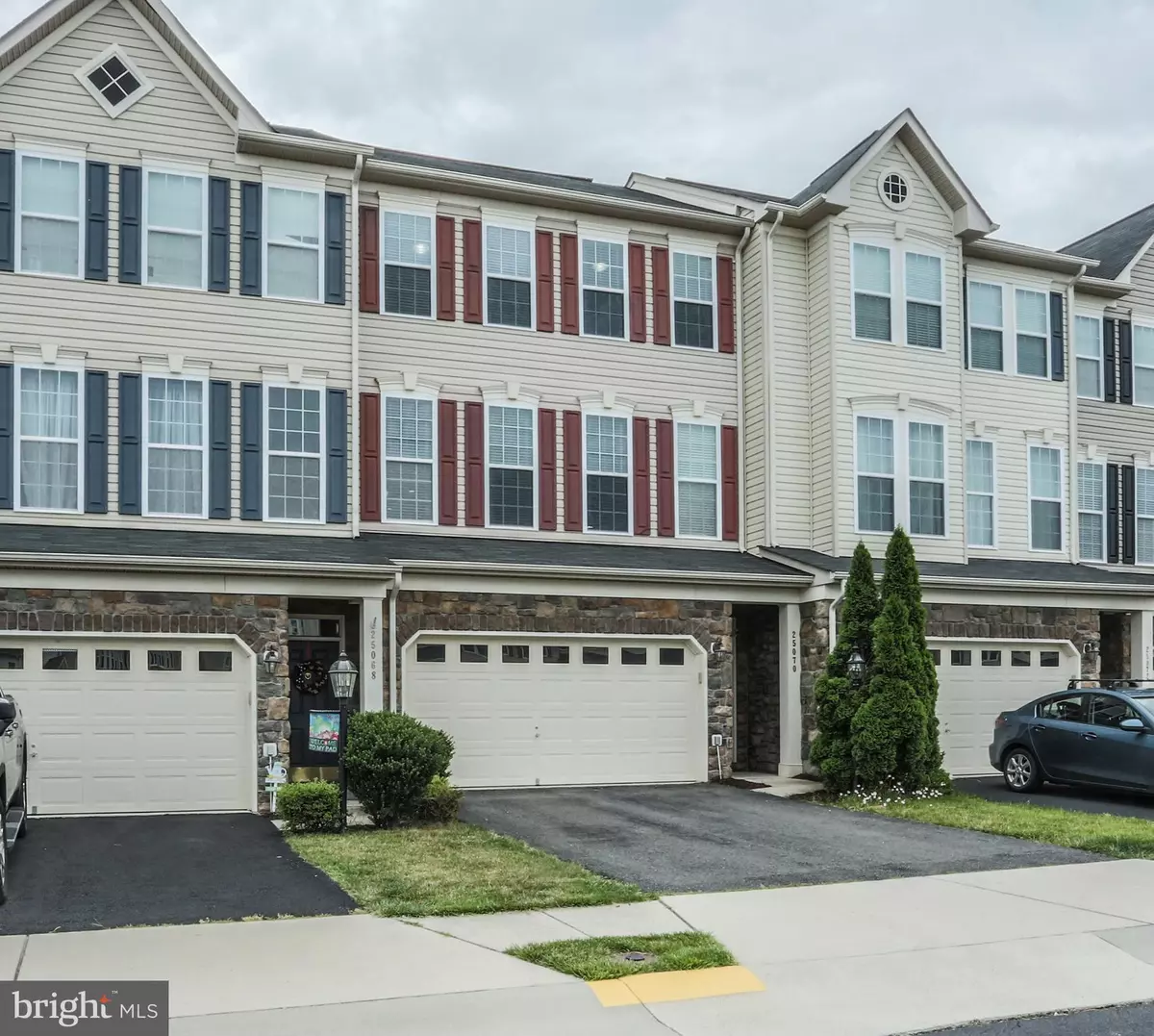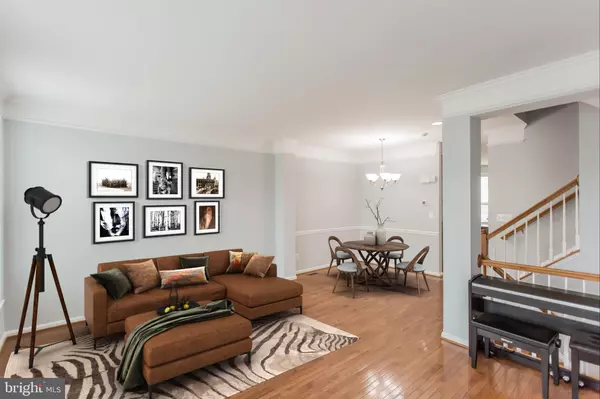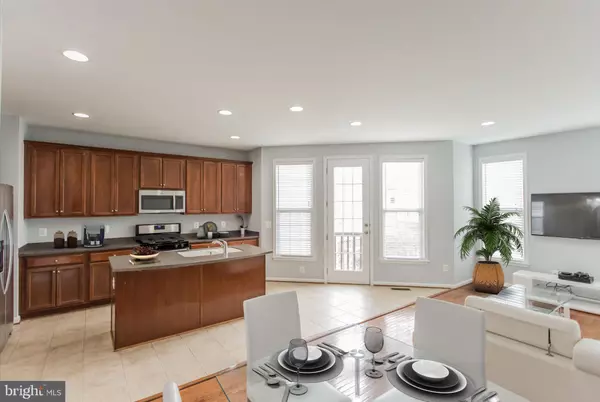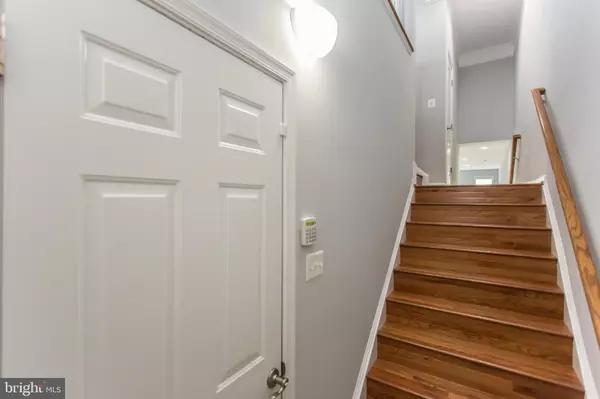$469,000
$465,000
0.9%For more information regarding the value of a property, please contact us for a free consultation.
3 Beds
4 Baths
2,591 SqFt
SOLD DATE : 08/16/2019
Key Details
Sold Price $469,000
Property Type Townhouse
Sub Type Interior Row/Townhouse
Listing Status Sold
Purchase Type For Sale
Square Footage 2,591 sqft
Price per Sqft $181
Subdivision Stone Ridge South
MLS Listing ID VALO387568
Sold Date 08/16/19
Style Colonial
Bedrooms 3
Full Baths 3
Half Baths 1
HOA Fees $98/mo
HOA Y/N Y
Abv Grd Liv Area 2,591
Originating Board BRIGHT
Year Built 2008
Annual Tax Amount $4,557
Tax Year 2019
Lot Size 2,178 Sqft
Acres 0.05
Property Description
PRICE IMPROVED! Stunning Madison model in Stone Ridge South hits the market! This spacious 11-year-old townhome features 3 bedrooms, 3.5 bathrooms, and 2591 square feet of living space. Enter into a 2-story foyer with access to the garage. The first floor features a large living/dining room combination, huge kitchen with center island, breakfast nook and family room. The lower level has a spacious recreation room with a movie screen and projector, gas burning fireplace, full bath, and access to the rear yard. This home also offers a 2 car garage and asphalt driveway for your parking convenience on those cold winter days in Virginia + tons of guest parking! Located just minutes to the schools, this home is zoned for Pinebrook Elementary, Mercer Middle and Champe High School. This home is ideally located near the commuter routes of Route 50, Loudoun County Parkway & the Toll Road. Enjoy shopping, theater, restaurants and community amenities like pools, tennis courts, tot lots and walking trails. You will love living in Stone Ridge South! **Fresh paint 2019*Brand new carpet 2019*2019 Refrigerator, and Stove** Roof - 11 years old**HVAC 2018**
Location
State VA
County Loudoun
Zoning ABC
Rooms
Basement Daylight, Full, Fully Finished, Heated, Rear Entrance, Walkout Level, Windows
Interior
Interior Features Breakfast Area, Carpet, Dining Area, Family Room Off Kitchen, Formal/Separate Dining Room, Kitchen - Island, Kitchen - Table Space, Kitchen - Eat-In, Primary Bath(s), Pantry, Recessed Lighting, Walk-in Closet(s), Window Treatments, Wood Floors
Hot Water Natural Gas
Heating Forced Air
Cooling Ceiling Fan(s), Central A/C
Fireplaces Number 1
Fireplaces Type Gas/Propane
Equipment Built-In Microwave, Dishwasher, Disposal, Dryer, Oven/Range - Gas, Refrigerator, Stainless Steel Appliances, Stove, Washer, Water Heater
Fireplace Y
Appliance Built-In Microwave, Dishwasher, Disposal, Dryer, Oven/Range - Gas, Refrigerator, Stainless Steel Appliances, Stove, Washer, Water Heater
Heat Source Natural Gas
Laundry Upper Floor, Washer In Unit, Dryer In Unit
Exterior
Garage Garage - Front Entry
Garage Spaces 2.0
Amenities Available Common Grounds, Community Center, Fitness Center, Basketball Courts, Tot Lots/Playground, Tennis Courts, Swimming Pool, Pool - Outdoor, Party Room, Jog/Walk Path
Water Access N
Roof Type Asphalt
Accessibility None
Attached Garage 2
Total Parking Spaces 2
Garage Y
Building
Story 3+
Sewer Public Sewer
Water Public
Architectural Style Colonial
Level or Stories 3+
Additional Building Above Grade, Below Grade
Structure Type 9'+ Ceilings,2 Story Ceilings,Cathedral Ceilings
New Construction N
Schools
Elementary Schools Pinebrook
Middle Schools Mercer
High Schools John Champe
School District Loudoun County Public Schools
Others
HOA Fee Include Common Area Maintenance
Senior Community No
Tax ID 205258196000
Ownership Fee Simple
SqFt Source Assessor
Acceptable Financing Cash, Conventional, FHA, VA
Listing Terms Cash, Conventional, FHA, VA
Financing Cash,Conventional,FHA,VA
Special Listing Condition Standard
Read Less Info
Want to know what your home might be worth? Contact us for a FREE valuation!

Our team is ready to help you sell your home for the highest possible price ASAP

Bought with Rabindra Bhattarai • Fairfax Realty Select

"My job is to find and attract mastery-based agents to the office, protect the culture, and make sure everyone is happy! "






