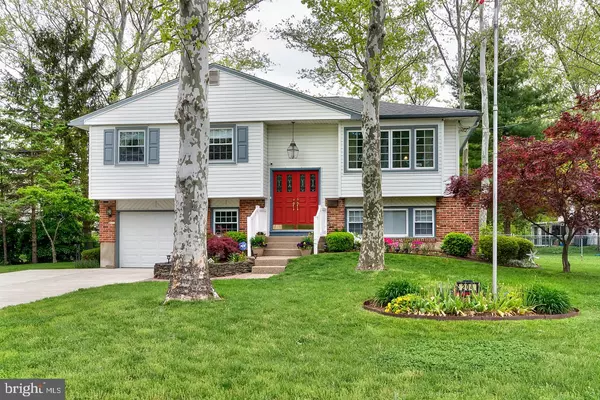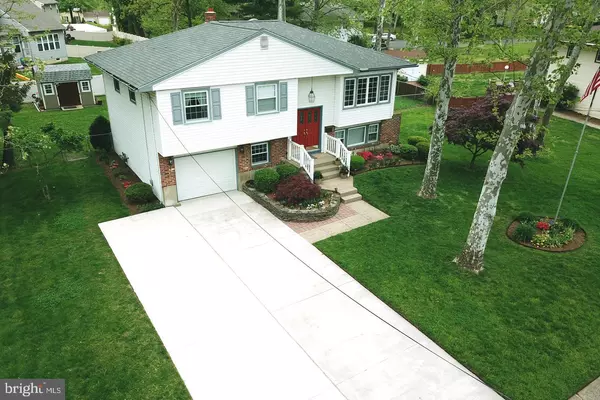$295,000
$310,000
4.8%For more information regarding the value of a property, please contact us for a free consultation.
4 Beds
3 Baths
1,955 SqFt
SOLD DATE : 08/16/2019
Key Details
Sold Price $295,000
Property Type Single Family Home
Sub Type Detached
Listing Status Sold
Purchase Type For Sale
Square Footage 1,955 sqft
Price per Sqft $150
Subdivision Ivywood
MLS Listing ID NJBL343902
Sold Date 08/16/19
Style Split Level
Bedrooms 4
Full Baths 2
Half Baths 1
HOA Y/N N
Abv Grd Liv Area 1,955
Originating Board BRIGHT
Year Built 1969
Annual Tax Amount $7,590
Tax Year 2019
Lot Size 7,523 Sqft
Acres 0.17
Lot Dimensions 87.00 x 132.00
Property Description
CREAM PUFF!! Upgrades Galore!! This one will not last, so move quickly!! Great location near worship and schools. Possibly the only property of this style with 2.5 baths, and it includes a new tiled Master bath and half bath! Welcome your guests on a newly-tiled foyer with mosaic inlay. Main level boasts 3 bedrooms, living room, dining room, all with w/ hardwood floors, along with a stainless steel kitchen, recessed lighting, porcelain stone-look Master bath accessible through Master bedroom, Travertine tile hall half bath, and sliding doors opening to the newly painted treated-wood deck that looks out over the large fenced back yard. Lower level has been upgraded to include a porcelain stone-look tiled full bath, family room with Dimplex Opti-myst water vapor fireplace, and a beautiful stained solid wood home office complete with Corian desktop, all on cherry stained bamboo flooring. Added bonus 4th bedroom. Laundry room upgraded as well with cabinets and sink area. Seller spared no cost in adding Corian window sills (matched to the desktop), recessed lighting and rock wool insulation to renovated lower level. This is one of the few properties in the neighborhood that has the gas meter relocated to the outside of the house for extra lower level space. Both the upper lever and lower level have new paint throughout, new baseboard molding and trim, 6 panel solid wood doors with brushed nickel solid filled hardware, and cordless cellular blinds. All light switches and lighting have been replaced, along with new tamper resistant outlets throughout. There is a security system in place, as well as hardwired security cameras. Feel confident living under a 2.5 year old roof, vinyl siding, new backyard shed, over 200 flower bulbs/perennials in place to bloom according to season and a well-kept raspberry patch. There is plenty of parking with a dual driveway and a 1-car garage with work shop, professionally installed epoxy floor, solid wood unfinished cabinets, and new insulated garage door. This meticulously maintained, move-in condition house is a must see. Sellers flexible with closing date.
Location
State NJ
County Burlington
Area Cinnaminson Twp (20308)
Zoning RESIDENTIAL
Rooms
Other Rooms Living Room, Dining Room, Primary Bedroom, Bedroom 2, Bedroom 3, Bedroom 4, Kitchen, Family Room, Laundry, Office, Primary Bathroom, Full Bath, Half Bath
Main Level Bedrooms 3
Interior
Interior Features Ceiling Fan(s), Primary Bath(s), Pantry, Recessed Lighting, Stall Shower, Upgraded Countertops, Wood Floors
Hot Water Natural Gas
Heating Forced Air
Cooling Central A/C
Flooring Hardwood, Tile/Brick
Fireplaces Number 1
Fireplaces Type Insert
Equipment Built-In Microwave, Built-In Range, Disposal, Dishwasher, Dryer, Dryer - Front Loading, Dryer - Gas, Oven/Range - Gas, Refrigerator, Stainless Steel Appliances, Washer - Front Loading, Water Heater
Furnishings No
Fireplace Y
Window Features Bay/Bow
Appliance Built-In Microwave, Built-In Range, Disposal, Dishwasher, Dryer, Dryer - Front Loading, Dryer - Gas, Oven/Range - Gas, Refrigerator, Stainless Steel Appliances, Washer - Front Loading, Water Heater
Heat Source Natural Gas
Laundry Lower Floor, Hookup
Exterior
Exterior Feature Deck(s), Patio(s)
Parking Features Garage - Front Entry
Garage Spaces 7.0
Fence Chain Link
Utilities Available Water Available, Sewer Available
Water Access N
Roof Type Shingle
Accessibility None
Porch Deck(s), Patio(s)
Attached Garage 1
Total Parking Spaces 7
Garage Y
Building
Lot Description Cleared, Front Yard, Landscaping, Level, Rear Yard, SideYard(s), Unrestricted
Story 2
Sewer No Septic System
Water Public
Architectural Style Split Level
Level or Stories 2
Additional Building Above Grade, Below Grade
Structure Type Dry Wall
New Construction N
Schools
Elementary Schools New Albany
Middle Schools Cinnaminson
High Schools Cinnaminson H.S.
School District Cinnaminson Township Public Schools
Others
Pets Allowed Y
Senior Community No
Tax ID 08-03410-00008
Ownership Fee Simple
SqFt Source Assessor
Security Features Carbon Monoxide Detector(s),Electric Alarm,Exterior Cameras,Monitored,Smoke Detector,Security System
Acceptable Financing Cash, Conventional, FHA
Listing Terms Cash, Conventional, FHA
Financing Cash,Conventional,FHA
Special Listing Condition Standard
Pets Allowed Number Limit
Read Less Info
Want to know what your home might be worth? Contact us for a FREE valuation!

Our team is ready to help you sell your home for the highest possible price ASAP

Bought with Elaine D ODonnell • BHHS Fox & Roach-Moorestown
"My job is to find and attract mastery-based agents to the office, protect the culture, and make sure everyone is happy! "






