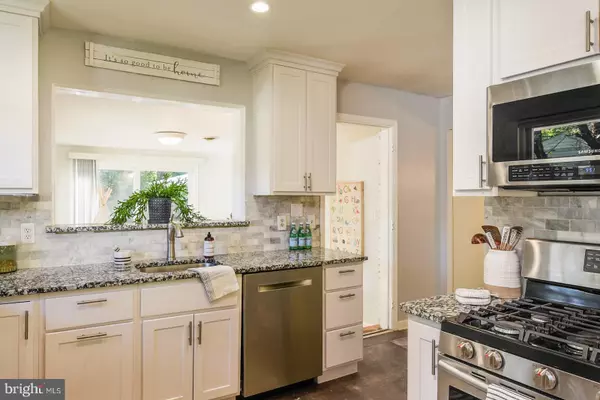$520,000
$525,000
1.0%For more information regarding the value of a property, please contact us for a free consultation.
3 Beds
1 Bath
1,216 SqFt
SOLD DATE : 08/15/2019
Key Details
Sold Price $520,000
Property Type Single Family Home
Sub Type Detached
Listing Status Sold
Purchase Type For Sale
Square Footage 1,216 sqft
Price per Sqft $427
Subdivision Hollin Hall Village
MLS Listing ID VAFX1078480
Sold Date 08/15/19
Style Ranch/Rambler
Bedrooms 3
Full Baths 1
HOA Y/N N
Abv Grd Liv Area 1,216
Originating Board BRIGHT
Year Built 1951
Annual Tax Amount $5,983
Tax Year 2019
Lot Size 0.297 Acres
Acres 0.3
Property Description
Open House Sunday 21st 1-4:00. Welcome to this Hollin Hall Village charmer! Nestled on a quiet corner lot, this sunny three bedroom, one bath home is perfect for the first time buyer or someone looking to downsize to one level living. Updated throughout with an open floor plan and a private backyard, you can move right in, fire up the grill and enjoy the rest of the summer worry free - new roof and HVAC too! Step through the entry to the bright and open living room. Sunlight pours in through a large picture window accenting the fireplace (brand new chimney liners) and bay window with cozy window seat. The adjoining dining room is dinner party ready and includes modern lighting. Gleaming hardwoods and neutral decor flow throughout making this home move-in ready. Delight in the recently remodeled kitchen boasting white cabinetry, stainless appliances, tile backsplash and granite counters. A pass-through window provides a peak into the family room/play room which includes sliders that open to the large patio and backyard. All three bedrooms offer ceiling fans for comfort and lot of natural light. The master bedroom even boasts a walk-in closet. Additional storage is available right upstairs in the attic. Relax and rejuvenate in the private, fenced backyard. You will soon be making lasting memories with family & friends on the large patio and the extra large, grassy yard gives you lots of options to expand the house if you need more room down the road. This property also features a rare, double wide driveway that can easily accommodate four vehicles.The neighborhood is located in the desirable Waynewood School District and is just a few blocks from shops, restaurants, Mt. Vernon Swim and Tennis Club, Mt. Vernon Bike Trail and more. Favorite hot spots include an Italian restaurant, bistro, Hollin Hall Pastry Shop and Village Hardware. Plus, the convenient Child Care Center and Senior Center makes life easier for parents and grandparents. Commuters will enjoy easy access to the Huntington Metro, GW Parkway and I-95. Just minutes to Old Town Alexandria, Fort Belvoir, DC, and Maryland.
Location
State VA
County Fairfax
Zoning 130
Rooms
Other Rooms Living Room, Dining Room, Primary Bedroom, Bedroom 2, Bedroom 3, Kitchen, Family Room, Bathroom 1
Main Level Bedrooms 3
Interior
Interior Features Attic, Ceiling Fan(s), Entry Level Bedroom, Formal/Separate Dining Room, Recessed Lighting, Upgraded Countertops, Walk-in Closet(s), Wood Floors
Hot Water Natural Gas
Heating Forced Air
Cooling Central A/C
Flooring Hardwood
Fireplaces Number 1
Fireplaces Type Brick, Fireplace - Glass Doors, Mantel(s), Wood
Equipment Built-In Microwave, Dishwasher, Dryer, Exhaust Fan, Icemaker, Oven/Range - Gas, Refrigerator, Stainless Steel Appliances, Washer, Water Heater
Fireplace Y
Window Features Bay/Bow,Sliding,Replacement
Appliance Built-In Microwave, Dishwasher, Dryer, Exhaust Fan, Icemaker, Oven/Range - Gas, Refrigerator, Stainless Steel Appliances, Washer, Water Heater
Heat Source Natural Gas
Laundry Main Floor
Exterior
Exterior Feature Patio(s)
Fence Privacy, Rear
Waterfront N
Water Access N
Accessibility None
Porch Patio(s)
Parking Type Driveway
Garage N
Building
Lot Description Corner, Level
Story 1
Foundation Crawl Space
Sewer Public Sewer
Water Public
Architectural Style Ranch/Rambler
Level or Stories 1
Additional Building Above Grade, Below Grade
New Construction N
Schools
Elementary Schools Waynewood
Middle Schools Carl Sandburg
High Schools West Potomac
School District Fairfax County Public Schools
Others
Senior Community No
Tax ID 1022 02050015
Ownership Fee Simple
SqFt Source Assessor
Special Listing Condition Standard
Read Less Info
Want to know what your home might be worth? Contact us for a FREE valuation!

Our team is ready to help you sell your home for the highest possible price ASAP

Bought with Cheryl L Hanback • Redfin Corporation

"My job is to find and attract mastery-based agents to the office, protect the culture, and make sure everyone is happy! "






