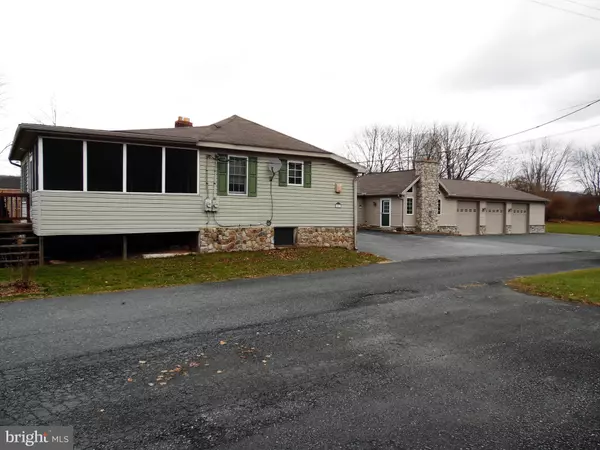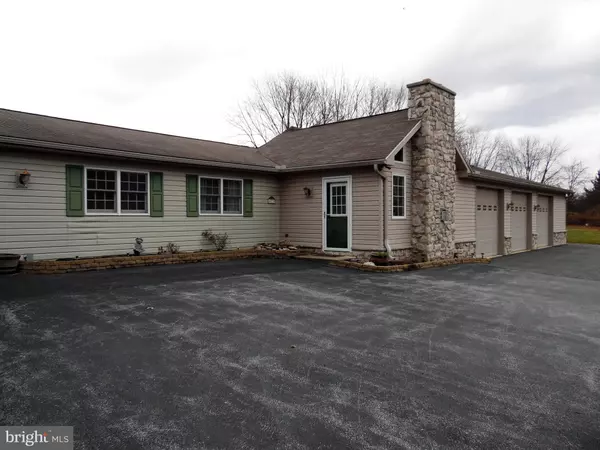$164,900
$169,900
2.9%For more information regarding the value of a property, please contact us for a free consultation.
2 Beds
1 Bath
4,128 SqFt
SOLD DATE : 08/14/2019
Key Details
Sold Price $164,900
Property Type Single Family Home
Listing Status Sold
Purchase Type For Sale
Square Footage 4,128 sqft
Price per Sqft $39
Subdivision Stoney Creek
MLS Listing ID PADA105012
Sold Date 08/14/19
Style Ranch/Rambler
Bedrooms 2
Full Baths 1
HOA Y/N N
Abv Grd Liv Area 2,812
Originating Board BRIGHT
Year Built 1924
Annual Tax Amount $2,096
Tax Year 2020
Lot Size 0.825 Acres
Acres 0.82
Property Description
A very unique property that has a unit that is a move in 2 bedroom, 1 bath, family room with vaulted wood ceilings, gas fireplace, dining/family room combo, plus bonus room off master that is 22x11. It also boasts a three car plus over 1500 sq ft garage featuring heat, floor drains, office, 10' wide by 9' high garage doors. So much room for the cars, toys, & workshop. Connected to the move in house is a 4 bedroom, 1 bath, living room, dining room, & kitchen. Needs total renovation. This can be made into a large home, or an in-law quarters. The units can not be rented separately, only used for family. The property is in a Commercial-Office zone so can be used for some businesses. Buyer would need to verify with township zoning for uses.
Location
State PA
County Dauphin
Area Middle Paxton Twp (14043)
Zoning RESIDENTIAL
Rooms
Other Rooms Primary Bedroom, Kitchen, Family Room, Laundry, Other, Bathroom 2
Basement Full
Main Level Bedrooms 2
Interior
Hot Water Electric, Propane
Heating Forced Air
Cooling Central A/C, Zoned
Heat Source Oil, Propane - Owned
Exterior
Garage Additional Storage Area, Garage Door Opener, Oversized
Garage Spaces 9.0
Waterfront N
Water Access N
Street Surface Black Top,Other
Accessibility None
Road Frontage Private
Parking Type Attached Garage
Attached Garage 3
Total Parking Spaces 9
Garage Y
Building
Story 1
Sewer Public Sewer
Water Well, Well-Shared
Architectural Style Ranch/Rambler
Level or Stories 1
Additional Building Above Grade, Below Grade
New Construction N
Schools
Elementary Schools Middle Paxton
Middle Schools Central Dauphin
High Schools Central Dauphin
School District Central Dauphin
Others
Senior Community No
Tax ID 43-023-003-000-0000
Ownership Fee Simple
SqFt Source Estimated
Acceptable Financing Cash, Conventional
Listing Terms Cash, Conventional
Financing Cash,Conventional
Special Listing Condition Standard
Read Less Info
Want to know what your home might be worth? Contact us for a FREE valuation!

Our team is ready to help you sell your home for the highest possible price ASAP

Bought with TONYA M LUCAS • RE/MAX Realty Associates

"My job is to find and attract mastery-based agents to the office, protect the culture, and make sure everyone is happy! "






