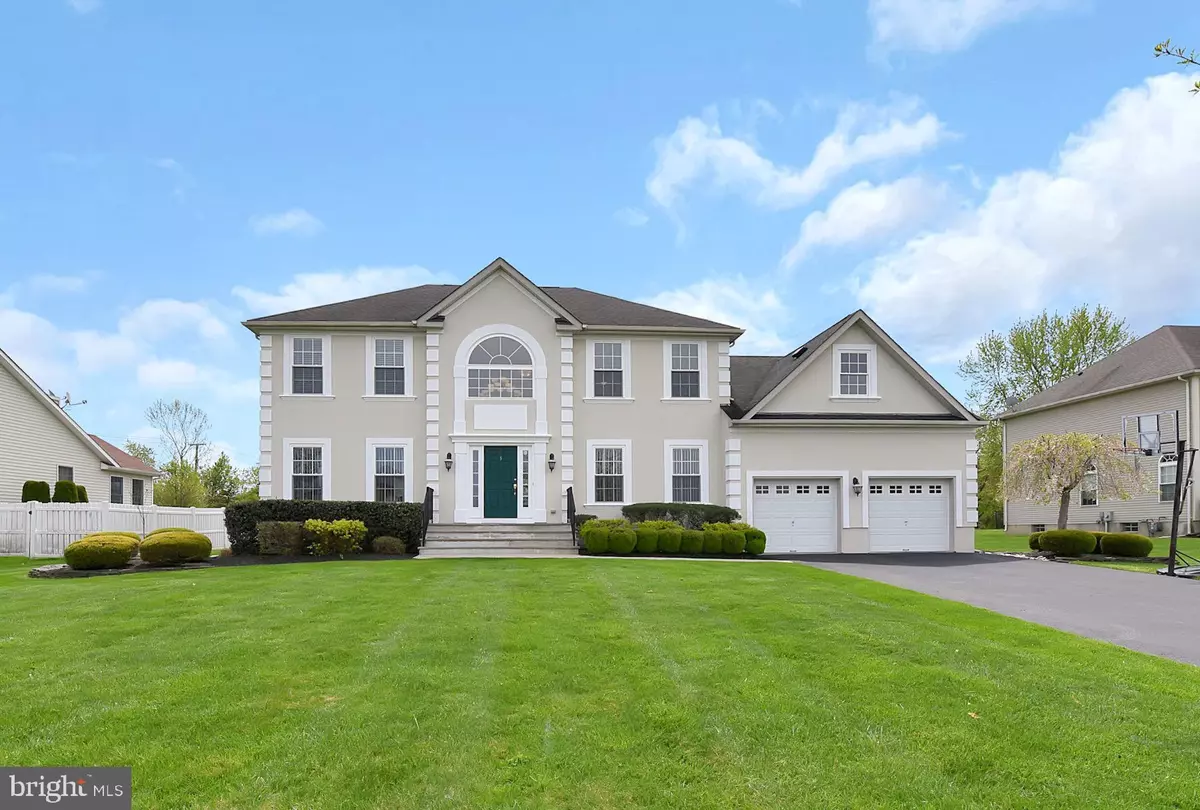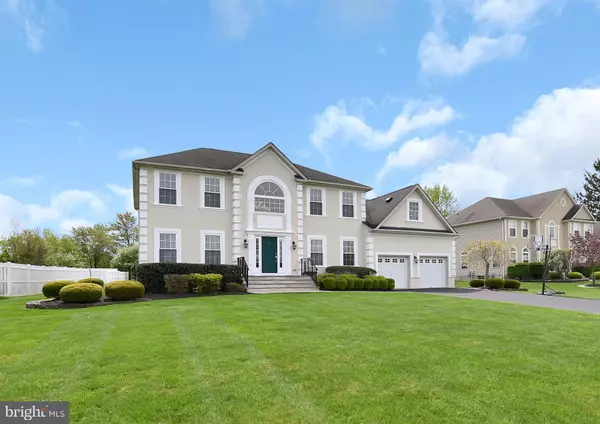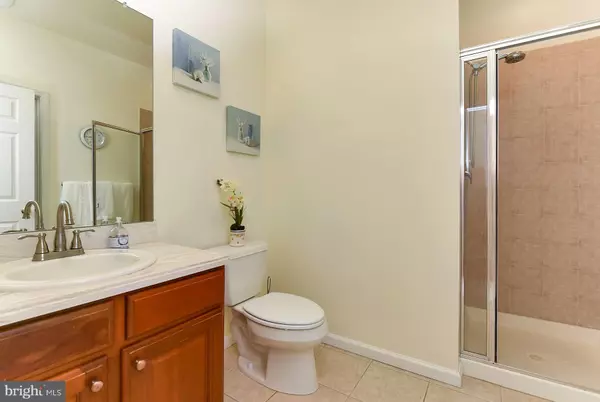$770,000
$779,000
1.2%For more information regarding the value of a property, please contact us for a free consultation.
4 Beds
3 Baths
3,215 SqFt
SOLD DATE : 08/09/2019
Key Details
Sold Price $770,000
Property Type Single Family Home
Sub Type Detached
Listing Status Sold
Purchase Type For Sale
Square Footage 3,215 sqft
Price per Sqft $239
Subdivision Edgewood Estates
MLS Listing ID NJMX120688
Sold Date 08/09/19
Style Colonial
Bedrooms 4
Full Baths 3
HOA Y/N N
Abv Grd Liv Area 3,215
Originating Board BRIGHT
Year Built 2004
Annual Tax Amount $13,825
Tax Year 2018
Lot Size 0.539 Acres
Acres 0.54
Lot Dimensions 0.00 x 0.00
Property Description
Elegant single family home sitting on over half an acre of land and conveniently located on a quiet street of only 6 homes. It is very close to restaurants, shopping malls, convenience stores, major roads Rt 27, Rt 1, Park and Ride etc. This home has 4 bedrooms, 3 full bathrooms and a study. Enter into the warm and welcoming foyer with a 9 foot ceiling and lots of natural light. Freshly painted with neutral colors and oak hardwood flooring gleaming through the first floor and hallways of second floor. Good sized study attached to a full bathroom which could easily be converted to a bedroom. The kitchen boasts 42" Oak wood cabinets with center island, granite counter tops, back splash and brand new stainless steel appliances (less than 3weeks old). The kitchen flows effortlessly into the sun filled breakfast area and family room with gas fire place. Insulated vinyl patio doors lead you from the breakfast area to the trex deck and a serene back yard.Solid Oak railings mark the transition to the second floor and a spacious master bedroom with a versatile sitting area. The other 3 bedrooms are spacious and inviting and served by a second full bathroom.Fully finished basement with EPRO ECOBASE waterproofing membrane and two rooms that could be used as play area/office etc. This home comes with energy saving features such as 2 zone heating and air conditioning units, insulated vinyl windows, insulated vinyl patio doors, insulated fiberglass front entry door, and high efficiency R-30 attic & R-13 wall insulation.
Location
State NJ
County Middlesex
Area South Brunswick Twp (21221)
Zoning R2.1
Rooms
Other Rooms Living Room, Dining Room, Primary Bedroom, Bedroom 2, Bedroom 3, Bedroom 4, Kitchen, Family Room, Study, Laundry, Bathroom 2, Bathroom 3, Primary Bathroom
Basement Full, Fully Finished, Space For Rooms, Water Proofing System
Interior
Interior Features Family Room Off Kitchen, Kitchen - Eat-In, Kitchen - Island, Wood Floors, Upgraded Countertops, Breakfast Area, Ceiling Fan(s), Store/Office, Recessed Lighting, Primary Bath(s), Formal/Separate Dining Room, Floor Plan - Traditional, Crown Moldings, Carpet
Hot Water Natural Gas
Heating Central, Zoned
Cooling Central A/C, Zoned
Flooring Hardwood, Ceramic Tile, Partially Carpeted
Fireplaces Number 1
Fireplaces Type Mantel(s), Gas/Propane
Equipment Dishwasher, Dryer, Refrigerator, Stainless Steel Appliances, Washer - Front Loading
Fireplace Y
Appliance Dishwasher, Dryer, Refrigerator, Stainless Steel Appliances, Washer - Front Loading
Heat Source Natural Gas
Laundry Main Floor
Exterior
Exterior Feature Deck(s)
Parking Features Inside Access, Garage - Front Entry
Garage Spaces 8.0
Utilities Available Under Ground, Water Available, Sewer Available, Phone Available, Natural Gas Available, Electric Available, Cable TV
Water Access N
Roof Type Architectural Shingle
Accessibility Level Entry - Main
Porch Deck(s)
Attached Garage 2
Total Parking Spaces 8
Garage Y
Building
Story 2
Sewer Public Sewer
Water Public
Architectural Style Colonial
Level or Stories 2
Additional Building Above Grade, Below Grade
Structure Type 9'+ Ceilings
New Construction N
Schools
School District South Brunswick Township Public Schools
Others
Senior Community No
Tax ID 21-00094 02-00036 02
Ownership Fee Simple
SqFt Source Assessor
Acceptable Financing Cash, Conventional, FHA, VA
Listing Terms Cash, Conventional, FHA, VA
Financing Cash,Conventional,FHA,VA
Special Listing Condition Standard
Read Less Info
Want to know what your home might be worth? Contact us for a FREE valuation!

Our team is ready to help you sell your home for the highest possible price ASAP

Bought with Sudha S Naik • Century 21 Abrams & Associates, Inc.
"My job is to find and attract mastery-based agents to the office, protect the culture, and make sure everyone is happy! "






