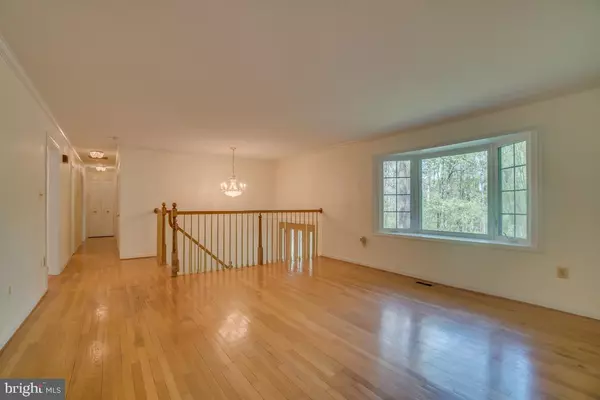$770,000
$779,999
1.3%For more information regarding the value of a property, please contact us for a free consultation.
6 Beds
3 Baths
3,322 SqFt
SOLD DATE : 08/07/2019
Key Details
Sold Price $770,000
Property Type Single Family Home
Sub Type Detached
Listing Status Sold
Purchase Type For Sale
Square Footage 3,322 sqft
Price per Sqft $231
Subdivision Briarwood Farms
MLS Listing ID VAFX1055230
Sold Date 08/07/19
Style Split Foyer
Bedrooms 6
Full Baths 3
HOA Y/N N
Abv Grd Liv Area 2,672
Originating Board BRIGHT
Year Built 1979
Annual Tax Amount $8,400
Tax Year 2019
Lot Size 0.500 Acres
Acres 0.5
Property Description
Accepting Backup Offers: Don't miss this opportunity to live in the heart of Fairfax, located under a mile from the Vienna Metro station. The home is centrally located to Vienna, McLean, Fairfax, Tysons Corner and the popular Mosaic District and has easy access to 66/495/50/29 it's a commuter s dream. Boasting with over 3,200+ sq ft of space on 2 levels with 6 bedrooms and 3 full baths. The gourmet kitchen features cherry cabinets, a large center island, SS appliances that include a double wall oven, warming drawer, dishwasher and 3 door refrigerator.. There is a large walk in pantry for all your kitchen storage needs. The family room off the kitchen is light and bright with large windows and has an entrance out to the rear deck for outdoor dining and entertaining. The entire main level has been freshly painted and has hardwood floors throughout. The large formal living room has a wood burning fireplace and large bay window for lots of natural light. Perfect for an in-law or au pair suite the lower level has 3 bedrooms a full bath, cozy family room with FP, large rec room, kitchenette and rear walk up entrance to yard. Updates to the home include roof and windows replacement, updated kitchen and master bathroom and a central vacuum, The 2 car side load garage has a brand new garage door and also has ample driveway parking space. The home sits on a .50-acre corner lot with a private backyard which is fully fenced. Mature landscaping in both the front and rear yards has lovely flowering trees, plantings and shrubs. The rear deck has plenty of space for a dining table as well as a comfy seating area to enjoy the warm spring, summer and fall nights. Come for visit to see your new home!
Location
State VA
County Fairfax
Zoning 110
Rooms
Other Rooms Living Room, Dining Room, Primary Bedroom, Bedroom 2, Bedroom 3, Bedroom 4, Bedroom 5, Kitchen, Family Room, Laundry, Mud Room, Utility Room, Bedroom 6, Bathroom 1, Bathroom 2, Bathroom 3, Bonus Room
Basement Full, Connecting Stairway, Daylight, Full, Fully Finished, Garage Access, Heated, Improved, Outside Entrance, Rear Entrance, Sump Pump
Main Level Bedrooms 3
Interior
Interior Features 2nd Kitchen, Bar, Carpet, Ceiling Fan(s), Central Vacuum, Chair Railings, Crown Moldings, Dining Area, Entry Level Bedroom, Family Room Off Kitchen, Floor Plan - Traditional, Formal/Separate Dining Room, Kitchen - Country, Kitchen - Island, Kitchen - Gourmet, Kitchen - Table Space, Laundry Chute, Pantry, Recessed Lighting, Skylight(s), Stall Shower, Walk-in Closet(s), Wood Floors
Hot Water 60+ Gallon Tank
Cooling Central A/C, Ceiling Fan(s), Programmable Thermostat
Flooring Carpet, Ceramic Tile, Hardwood, Partially Carpeted, Vinyl
Fireplaces Number 2
Fireplaces Type Brick, Mantel(s), Screen, Wood
Equipment Built-In Microwave, Central Vacuum, Cooktop, Dishwasher, Disposal, Dryer, Dryer - Electric, Humidifier, Icemaker, Intercom, Microwave, Oven - Double, Oven - Wall, Refrigerator, Range Hood, Stainless Steel Appliances, Washer, Water Heater
Furnishings No
Fireplace Y
Window Features Bay/Bow,Double Pane,Energy Efficient,Replacement,Screens,Skylights
Appliance Built-In Microwave, Central Vacuum, Cooktop, Dishwasher, Disposal, Dryer, Dryer - Electric, Humidifier, Icemaker, Intercom, Microwave, Oven - Double, Oven - Wall, Refrigerator, Range Hood, Stainless Steel Appliances, Washer, Water Heater
Heat Source Natural Gas
Laundry Basement, Washer In Unit, Dryer In Unit
Exterior
Exterior Feature Deck(s)
Garage Garage - Side Entry, Garage Door Opener
Garage Spaces 2.0
Fence Fully, Wood
Utilities Available Cable TV, Natural Gas Available, Phone, Sewer Available, Water Available
Waterfront N
Water Access N
View Street, Trees/Woods
Roof Type Architectural Shingle
Accessibility Grab Bars Mod
Porch Deck(s)
Parking Type Attached Garage, Driveway
Attached Garage 2
Total Parking Spaces 2
Garage Y
Building
Lot Description Corner, Landscaping, Level, Rear Yard, Trees/Wooded
Story 2
Sewer Public Sewer
Water Public
Architectural Style Split Foyer
Level or Stories 2
Additional Building Above Grade, Below Grade
Structure Type Dry Wall
New Construction N
Schools
Elementary Schools Fairhill
Middle Schools Jackson
High Schools Falls Church
School District Fairfax County Public Schools
Others
Senior Community No
Tax ID 0484 03390023
Ownership Fee Simple
SqFt Source Assessor
Acceptable Financing Cash, Contract, Conventional, FHA, VA
Listing Terms Cash, Contract, Conventional, FHA, VA
Financing Cash,Contract,Conventional,FHA,VA
Special Listing Condition Standard
Read Less Info
Want to know what your home might be worth? Contact us for a FREE valuation!

Our team is ready to help you sell your home for the highest possible price ASAP

Bought with Otilia Moursi • Weichert, REALTORS

"My job is to find and attract mastery-based agents to the office, protect the culture, and make sure everyone is happy! "






