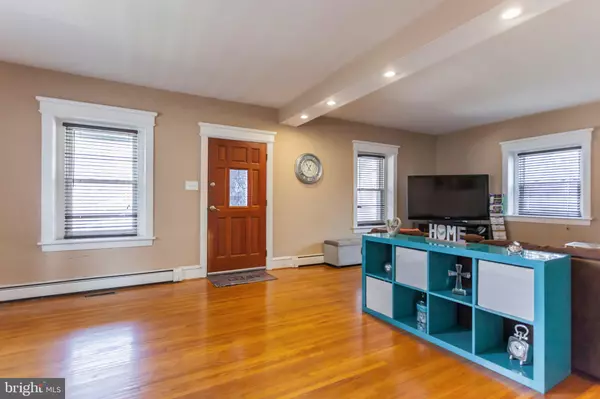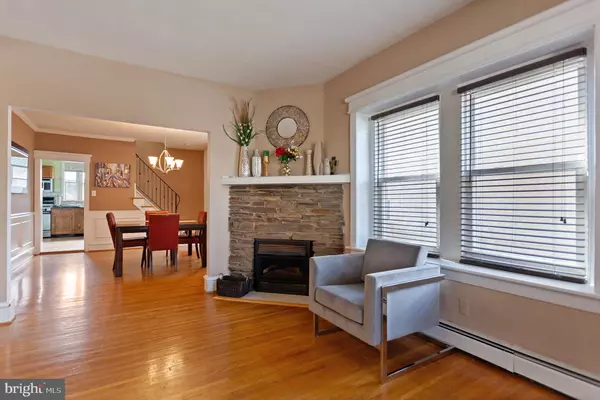$353,150
$349,000
1.2%For more information regarding the value of a property, please contact us for a free consultation.
4 Beds
3 Baths
1,933 SqFt
SOLD DATE : 08/06/2019
Key Details
Sold Price $353,150
Property Type Single Family Home
Sub Type Detached
Listing Status Sold
Purchase Type For Sale
Square Footage 1,933 sqft
Price per Sqft $182
Subdivision Dearnley Park
MLS Listing ID PAPH728860
Sold Date 08/06/19
Style Traditional
Bedrooms 4
Full Baths 3
HOA Y/N N
Abv Grd Liv Area 1,933
Originating Board BRIGHT
Year Built 1953
Annual Tax Amount $4,451
Tax Year 2020
Lot Size 6,500 Sqft
Acres 0.15
Lot Dimensions 50.00 x 130.00
Property Description
Beautiful, move in ready, 4 bedroom home with a fabulous covered porch across the front entrance in the sought after Dearnley Park section of Roxborough. Charming describes this spacious home when you enter into the open floor plan to the family room, living room and dining room covered in hardwood floors, and original custom moldings and a stone fireplace. The eat in kitchen provides a lot of counter space, cabinets, stainless steel appliances and a ton of natural light from the big bay window plus two doors that lead you outside. A nicely sized bedroom and full bath complete the first floor. Upstairs the spacious hallway gives off plenty of light from all the large windows and the generous sized master bedroom with great closet space and a totally renovated master bathroom that has a custom tiled shower, storage space and radiant heated floor. There are also two other bedrooms plus another full bath that is completely updated. Outside the newly landscaped fenced in back yard has a newer large deck, detached one car garage, fire pit to enjoy and an expansive driveway. Close proximity to public transportation, shopping and lots of restaurants. Come view this home today!
Location
State PA
County Philadelphia
Area 19128 (19128)
Zoning RSA2
Rooms
Other Rooms Living Room, Dining Room, Primary Bedroom, Bedroom 2, Bedroom 3, Bedroom 4, Kitchen
Basement Unfinished
Main Level Bedrooms 1
Interior
Heating Hot Water, Baseboard - Hot Water, Radiator
Cooling Central A/C, Ceiling Fan(s), Wall Unit
Flooring Hardwood
Fireplaces Number 1
Fireplace Y
Heat Source Natural Gas
Laundry Basement
Exterior
Garage Other
Garage Spaces 1.0
Waterfront N
Water Access N
Accessibility None
Parking Type Detached Garage, Driveway, On Street
Total Parking Spaces 1
Garage Y
Building
Story 2
Sewer Public Sewer
Water Public
Architectural Style Traditional
Level or Stories 2
Additional Building Above Grade, Below Grade
New Construction N
Schools
School District The School District Of Philadelphia
Others
Senior Community No
Tax ID 212354025
Ownership Fee Simple
SqFt Source Assessor
Special Listing Condition Standard
Read Less Info
Want to know what your home might be worth? Contact us for a FREE valuation!

Our team is ready to help you sell your home for the highest possible price ASAP

Bought with Gregg Kravitz • OCF Realty LLC - Philadelphia

"My job is to find and attract mastery-based agents to the office, protect the culture, and make sure everyone is happy! "






