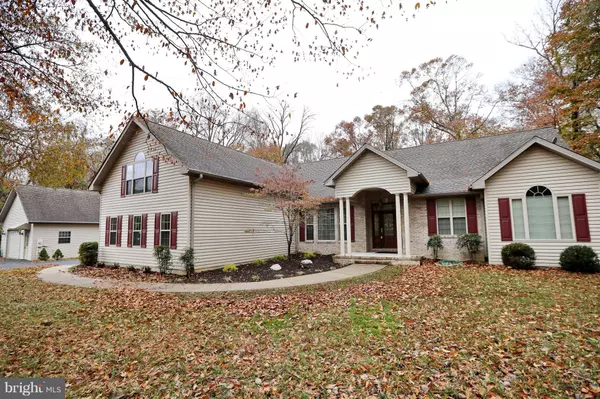$480,000
$499,900
4.0%For more information regarding the value of a property, please contact us for a free consultation.
4 Beds
4 Baths
3,024 SqFt
SOLD DATE : 08/06/2019
Key Details
Sold Price $480,000
Property Type Single Family Home
Sub Type Detached
Listing Status Sold
Purchase Type For Sale
Square Footage 3,024 sqft
Price per Sqft $158
Subdivision Jamestowne Estates
MLS Listing ID MDPG521868
Sold Date 08/06/19
Style Ranch/Rambler
Bedrooms 4
Full Baths 3
Half Baths 1
HOA Fees $41/ann
HOA Y/N Y
Abv Grd Liv Area 3,024
Originating Board BRIGHT
Year Built 2002
Annual Tax Amount $7,380
Tax Year 2019
Lot Size 10.350 Acres
Acres 10.35
Property Description
Huge price reduction! Price well below appraised value. Was already inspected and previous buyer's financing fell through. Come fall in love with this beautifully maintained custom built rambler situated on over 10 serene and wooded acres. Enjoy one level living with bonus master suite above the 2 car garage (accessible via stairway from the inside of the home). Main entrance has grand foyer with 11 ft ceiling and main level bedrooms and baths have 9 foot ceilings. Separate dining room, kitchen, and hallways each have wood floors and bedrooms and living areas are carpeted. Master bedroom offers a spacious walk-in closet, ensuite with wood floors, soaking tub, separate shower, and two individual vanity sinks. This home boasts a gourmet eat-in kitchen with a breakfast bar island with plenty of space for seating and is open to the adjoining family room with vaulted ceilings, skylights, wall of windows, and a gas fireplace. Front living room/den opens to kitchen through french doors and shares access to an expansive (and partially covered) deck with family room and master bedroom to overlook the back yard and wooded estate. There is a separate laundry room that includes a sink, front loading washer and dryer, and connects to the two car garage.If you are looking for space to store your pontoon boat or need a man cave or she-shed, there is a 26ft x 28ft detached garage that offers plenty of space and includes shelving that conveys. New carpet, fresh paint, two newer HVAC units and over 3,000 square feet of living space to enjoy. Located right off of Rt 210 Indian Head Highway, you are only minutes to MGM Grand, only 22 miles to the United States Capitol in Washington DC, and only a few miles from AAFB or the Indian Head Naval base. This home is move-in ready!
Location
State MD
County Prince Georges
Zoning R
Rooms
Other Rooms Dining Room, Kitchen, Family Room, Den, Laundry
Main Level Bedrooms 3
Interior
Interior Features Breakfast Area, Carpet, Ceiling Fan(s), Combination Kitchen/Living, Dining Area, Entry Level Bedroom, Family Room Off Kitchen, Floor Plan - Open, Formal/Separate Dining Room, Kitchen - Eat-In, Kitchen - Gourmet, Kitchen - Island, Kitchen - Table Space, Primary Bath(s), Recessed Lighting, Skylight(s), Stall Shower, Walk-in Closet(s)
Hot Water Electric
Heating Heat Pump(s)
Cooling Central A/C
Flooring Hardwood, Carpet, Laminated
Fireplaces Number 1
Fireplaces Type Gas/Propane
Equipment Cooktop, Disposal, Dishwasher, Dryer, Dryer - Front Loading, Dryer - Electric, Exhaust Fan, Extra Refrigerator/Freezer, Icemaker, Microwave, Oven - Wall, Range Hood, Refrigerator, Washer - Front Loading
Fireplace Y
Appliance Cooktop, Disposal, Dishwasher, Dryer, Dryer - Front Loading, Dryer - Electric, Exhaust Fan, Extra Refrigerator/Freezer, Icemaker, Microwave, Oven - Wall, Range Hood, Refrigerator, Washer - Front Loading
Heat Source Electric
Laundry Main Floor
Exterior
Garage Garage - Side Entry, Garage - Front Entry, Garage Door Opener, Inside Access, Other
Garage Spaces 7.0
Utilities Available Electric Available
Amenities Available None
Waterfront N
Water Access N
View Trees/Woods
Roof Type Composite
Accessibility None
Attached Garage 2
Total Parking Spaces 7
Garage Y
Building
Story 1.5
Sewer Community Septic Tank, Private Septic Tank
Water Well
Architectural Style Ranch/Rambler
Level or Stories 1.5
Additional Building Above Grade, Below Grade
New Construction N
Schools
Elementary Schools Accokeek Academy
Middle Schools Accokeek Academy
High Schools Gwynn Park
School District Prince George'S County Public Schools
Others
HOA Fee Include Other
Senior Community No
Tax ID 17050344531
Ownership Fee Simple
SqFt Source Assessor
Acceptable Financing FHA, Conventional, Cash
Listing Terms FHA, Conventional, Cash
Financing FHA,Conventional,Cash
Special Listing Condition Standard
Read Less Info
Want to know what your home might be worth? Contact us for a FREE valuation!

Our team is ready to help you sell your home for the highest possible price ASAP

Bought with Don D Kim • Pacific Realty

"My job is to find and attract mastery-based agents to the office, protect the culture, and make sure everyone is happy! "






