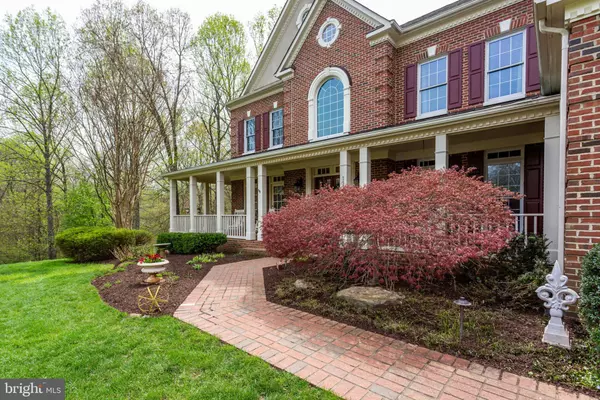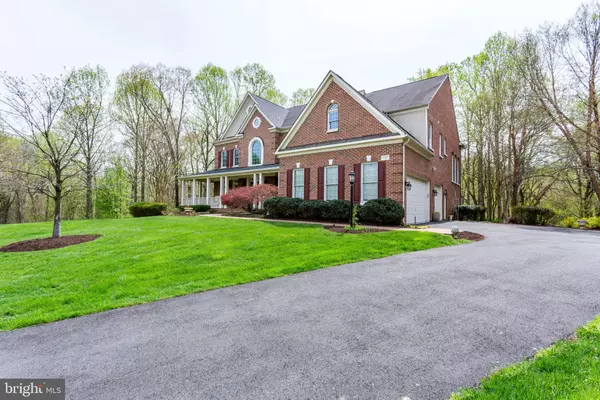$1,275,000
$1,325,000
3.8%For more information regarding the value of a property, please contact us for a free consultation.
5 Beds
6 Baths
6,710 SqFt
SOLD DATE : 08/07/2019
Key Details
Sold Price $1,275,000
Property Type Single Family Home
Sub Type Detached
Listing Status Sold
Purchase Type For Sale
Square Footage 6,710 sqft
Price per Sqft $190
Subdivision Woodland Estates
MLS Listing ID VAFX1047664
Sold Date 08/07/19
Style Colonial
Bedrooms 5
Full Baths 4
Half Baths 2
HOA Fees $55/mo
HOA Y/N Y
Abv Grd Liv Area 4,664
Originating Board BRIGHT
Year Built 2000
Annual Tax Amount $13,464
Tax Year 2019
Lot Size 1.249 Acres
Acres 1.25
Property Description
Entertainer's paradise inside & out! Sited on one of Vienna's most magnificent lots (backs to 53 acres of wooded parkland). Multi-level stone patios; situated on 1.25 acres of lush green space, at the end of a quiet cul de sac, this home has over 6500 sf of living space, hardwoods on 2 levels! & a 3-car, side-load garage. Fabulous kitchen w/over-sized island w/gas cook-top, butler's pantry, double ovens, built-in work space, walk-in pantry & new pendant lighting -- Kitchen opens to stunning great room w/cathedral ceilings, stone fireplace & light cascading through palladian windows. Dual staircase allows access to upper level from great room & provides over-look into main level. Generous sized laundry room on upper level w/front-load washer/dryer. Master suite offers spacious sitting room, walk-in closet, custom shelving, frameless shower, deep soaking tub surrounded by palladian windows, dual vanities and water closet. Walk-out lower level offers expansive living/play space with a gas fireplace, game area, recreation room, huge storage area, wet-bar w/dishwasher, mini-fridge. Separate bedroom with hardwoods & full bath on lower level, ideal for au pair or in-law suite. Backyard offers a wonderland experience. Extensive hardscaping to include multi-level stone patios, outdoor fireplace, stone steps and a gorgeous fountain! Huge 4-season porch with cathedral ceilings overlooking 53 acres of parkland. Unique bedroom suite on the upper level offers jack & jill bath & walk-through study/den into a huge walk-in closet. Whole house generator!
Location
State VA
County Fairfax
Zoning 110
Rooms
Other Rooms Living Room, Dining Room, Primary Bedroom, Sitting Room, Bedroom 2, Bedroom 3, Bedroom 4, Bedroom 5, Kitchen, Game Room, Family Room, Library, Exercise Room, Laundry, Storage Room, Utility Room, Bathroom 1, Bathroom 2, Primary Bathroom, Half Bath, Screened Porch
Basement Fully Finished, Walkout Level, Heated, Improved, Interior Access, Outside Entrance, Shelving, Windows
Interior
Interior Features Attic, Dining Area, Family Room Off Kitchen, Kitchen - Gourmet, Kitchen - Island, Primary Bath(s), Walk-in Closet(s), Window Treatments, Butlers Pantry, Ceiling Fan(s), Chair Railings, Crown Moldings, Double/Dual Staircase, Floor Plan - Open, Formal/Separate Dining Room, Kitchen - Eat-In, Kitchen - Table Space, Recessed Lighting, Wood Floors
Hot Water Natural Gas
Heating Central, Zoned
Cooling Central A/C, Ceiling Fan(s), Zoned
Flooring Hardwood, Carpet
Fireplaces Number 2
Fireplaces Type Wood, Fireplace - Glass Doors
Equipment Cooktop, Dishwasher, Disposal, Dryer, Humidifier, Icemaker, Oven - Double, Oven - Wall, Refrigerator, Water Heater, Washer - Front Loading
Fireplace Y
Window Features Casement,Palladian
Appliance Cooktop, Dishwasher, Disposal, Dryer, Humidifier, Icemaker, Oven - Double, Oven - Wall, Refrigerator, Water Heater, Washer - Front Loading
Heat Source Natural Gas
Laundry Upper Floor
Exterior
Exterior Feature Brick, Deck(s), Patio(s), Porch(es), Screened
Garage Garage Door Opener
Garage Spaces 3.0
Water Access N
View Trees/Woods, Scenic Vista
Accessibility None
Porch Brick, Deck(s), Patio(s), Porch(es), Screened
Attached Garage 3
Total Parking Spaces 3
Garage Y
Building
Lot Description Backs - Open Common Area, Backs - Parkland, Backs to Trees, Landscaping, No Thru Street, Private, Secluded, SideYard(s), Trees/Wooded
Story 3+
Sewer Public Sewer
Water Public
Architectural Style Colonial
Level or Stories 3+
Additional Building Above Grade, Below Grade
Structure Type 9'+ Ceilings,Cathedral Ceilings,High,Wood Ceilings
New Construction N
Schools
Elementary Schools Forest Edge
Middle Schools Hughes
High Schools South Lakes
School District Fairfax County Public Schools
Others
Pets Allowed Y
HOA Fee Include Trash,Snow Removal,Common Area Maintenance
Senior Community No
Tax ID 0182 23 0019
Ownership Fee Simple
SqFt Source Assessor
Security Features Security System,Smoke Detector,Motion Detectors
Special Listing Condition Standard
Pets Description Dogs OK
Read Less Info
Want to know what your home might be worth? Contact us for a FREE valuation!

Our team is ready to help you sell your home for the highest possible price ASAP

Bought with Cristina B Dougherty • Long & Foster Real Estate, Inc.

"My job is to find and attract mastery-based agents to the office, protect the culture, and make sure everyone is happy! "






