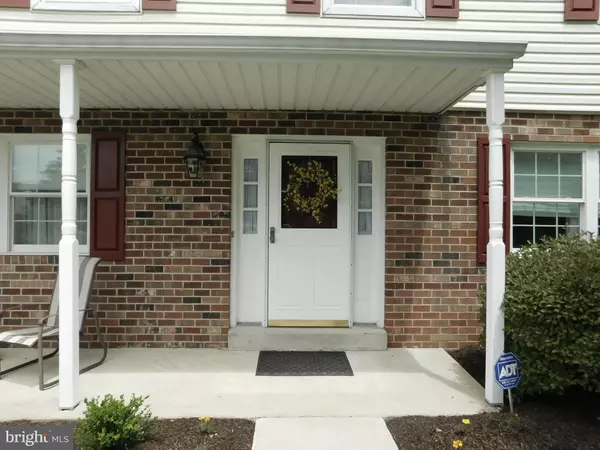$452,000
$465,000
2.8%For more information regarding the value of a property, please contact us for a free consultation.
4 Beds
3 Baths
2,384 SqFt
SOLD DATE : 08/07/2019
Key Details
Sold Price $452,000
Property Type Single Family Home
Sub Type Detached
Listing Status Sold
Purchase Type For Sale
Square Footage 2,384 sqft
Price per Sqft $189
Subdivision None Available
MLS Listing ID PAMC611210
Sold Date 08/07/19
Style Colonial
Bedrooms 4
Full Baths 2
Half Baths 1
HOA Y/N N
Abv Grd Liv Area 2,384
Originating Board BRIGHT
Year Built 1985
Annual Tax Amount $5,073
Tax Year 2020
Lot Size 0.266 Acres
Acres 0.27
Lot Dimensions 101.00 x 0.00
Property Description
Welcome to 1145 Horseshoe Drive a wonderful, well maintained 4 bedroom, 2.5 bath Colonial located in desirable Blue Bell and Wissahickon School District. From the moment you enter the home off the front porch you will notice and appreciate this meticulously maintained home. The foyer entry leads to the bright, spacious living room and formal dining room featuring wainscotting, wall sconzes and Pergo floors. The spacious updated, eat in kitchen features granite counters, tile backsplash, ceiling fan, smooth surface electric range, built in microwave, refrigerator, dishwasher, and disposal. The eat in area can easily accomodate a table for 6 and offers views of the backyard and the family room. The adjoining family room has Pergo floors and offers a slider out to the patio and backyard perfect for outdoor entertaining! Off the kitchen is the large laundry room with powder room and inside access to the garage and doorway to side yard. Upstairs you will find the spacious master bedroom featuring a large dressing area, walk in closet and updated ensuite full bath with granite toped vanity and tiled stall shower. Three additional bedrooms are large and roomy with plenty of closet space, 2 hall linen closets and updated full hall bath with tub complete the upstairs. The expansive full finished basement offers even more living space and plenty of storage. Enjoy outdoor activities and entertaining in the level backyard with mature landscaping that offers plenty of privacy. There is also a great shed for storage. This great location is close to Wentz Run and Centre Square Parks, shopping, dining and major routes including PA Turnpike, Blue Route, Schuylkill Expressway, and Plymouth Meeting and King of Prussia malls! Call and schedule your appointment today!
Location
State PA
County Montgomery
Area Whitpain Twp (10666)
Zoning R7
Rooms
Other Rooms Living Room, Dining Room, Primary Bedroom, Bedroom 2, Bedroom 3, Bedroom 4, Kitchen, Family Room, Basement, Laundry
Basement Full
Interior
Hot Water Electric
Heating Heat Pump - Electric BackUp
Cooling Central A/C
Fireplace N
Heat Source Electric
Laundry Main Floor
Exterior
Garage Garage Door Opener, Inside Access
Garage Spaces 1.0
Water Access N
Accessibility None
Attached Garage 1
Total Parking Spaces 1
Garage Y
Building
Story 2
Sewer Public Sewer
Water Public
Architectural Style Colonial
Level or Stories 2
Additional Building Above Grade, Below Grade
New Construction N
Schools
School District Wissahickon
Others
Senior Community No
Tax ID 66-00-02812-803
Ownership Fee Simple
SqFt Source Assessor
Special Listing Condition Standard
Read Less Info
Want to know what your home might be worth? Contact us for a FREE valuation!

Our team is ready to help you sell your home for the highest possible price ASAP

Bought with Robert C Roman • Keller Williams Real Estate Tri-County

"My job is to find and attract mastery-based agents to the office, protect the culture, and make sure everyone is happy! "






