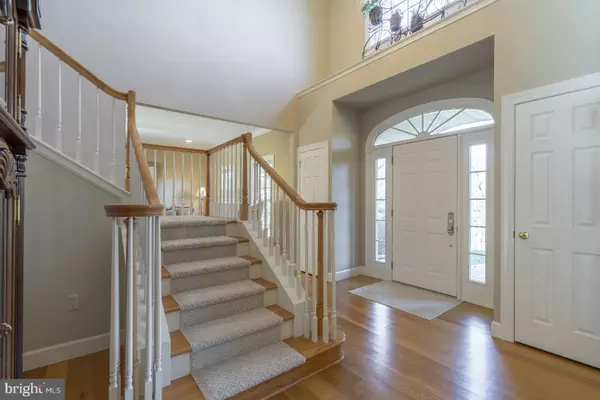$695,000
$697,500
0.4%For more information regarding the value of a property, please contact us for a free consultation.
4 Beds
4 Baths
5,420 SqFt
SOLD DATE : 07/26/2019
Key Details
Sold Price $695,000
Property Type Single Family Home
Sub Type Detached
Listing Status Sold
Purchase Type For Sale
Square Footage 5,420 sqft
Price per Sqft $128
Subdivision Chester Springs
MLS Listing ID PACT478418
Sold Date 07/26/19
Style Traditional
Bedrooms 4
Full Baths 4
HOA Y/N N
Abv Grd Liv Area 4,420
Originating Board BRIGHT
Year Built 2001
Annual Tax Amount $9,964
Tax Year 2018
Lot Size 1.100 Acres
Acres 1.1
Lot Dimensions 0.00 x 0.00
Property Description
This custom built home is located in the heart of Chester Springs, West Pikeland Township, a scenic and convenient place to live. The single family estate home features a dramatic staircase and two story foyer with adjacent office and living room. The kitchen and breakfast area provide a grand setting for cooking and entertaining with granite center island, Viking cook top and Thermador double oven. From the breakfast area this gracious floor plan leads you to an expansive family room filled with windows and stone fireplace. Upstairs, the lush master bedroom includes a spacious master den, an indulgent bath with a cathedral ceiling, whirlpool tub, and separate shower. Two more bedrooms connect via a Jack and Jill bathroom and the fourth bedroom is a Princess suite with its own full bath. Finished basement has double door walkout, and full bath. The home also has a full house 20 KVA generator. Education is given the highest priority at Downingtown East High School and the STEM Academy. Property Tax Efficient! All taxes below $10,000. Stucco remediation completed in 2014.
Location
State PA
County Chester
Area West Pikeland Twp (10334)
Zoning CR
Rooms
Basement Full, Fully Finished, Outside Entrance
Main Level Bedrooms 4
Interior
Interior Features Breakfast Area, Central Vacuum, Chair Railings, Crown Moldings, Dining Area
Hot Water Propane
Heating Forced Air
Cooling Central A/C, Other
Flooring Carpet, Ceramic Tile, Hardwood
Fireplaces Number 1
Fireplaces Type Gas/Propane
Equipment Central Vacuum, Cooktop, Dishwasher, Microwave, Oven - Double, Oven - Self Cleaning
Fireplace Y
Window Features Casement,Screens
Appliance Central Vacuum, Cooktop, Dishwasher, Microwave, Oven - Double, Oven - Self Cleaning
Heat Source Other
Laundry Hookup, Main Floor
Exterior
Exterior Feature Deck(s)
Garage Garage - Side Entry, Garage Door Opener
Garage Spaces 3.0
Utilities Available Cable TV, Electric Available, Phone Connected
Waterfront N
Water Access N
Roof Type Shingle
Accessibility None
Porch Deck(s)
Parking Type Attached Garage
Attached Garage 3
Total Parking Spaces 3
Garage Y
Building
Story 3+
Foundation Active Radon Mitigation
Sewer On Site Septic
Water Well
Architectural Style Traditional
Level or Stories 3+
Additional Building Above Grade, Below Grade
Structure Type Dry Wall
New Construction N
Schools
School District Downingtown Area
Others
Senior Community No
Tax ID 34-05 -0021.02C0
Ownership Fee Simple
SqFt Source Assessor
Acceptable Financing Cash, Conventional, FHA
Listing Terms Cash, Conventional, FHA
Financing Cash,Conventional,FHA
Special Listing Condition Standard
Read Less Info
Want to know what your home might be worth? Contact us for a FREE valuation!

Our team is ready to help you sell your home for the highest possible price ASAP

Bought with Theresa Tarquinio • RE/MAX Professional Realty

"My job is to find and attract mastery-based agents to the office, protect the culture, and make sure everyone is happy! "






