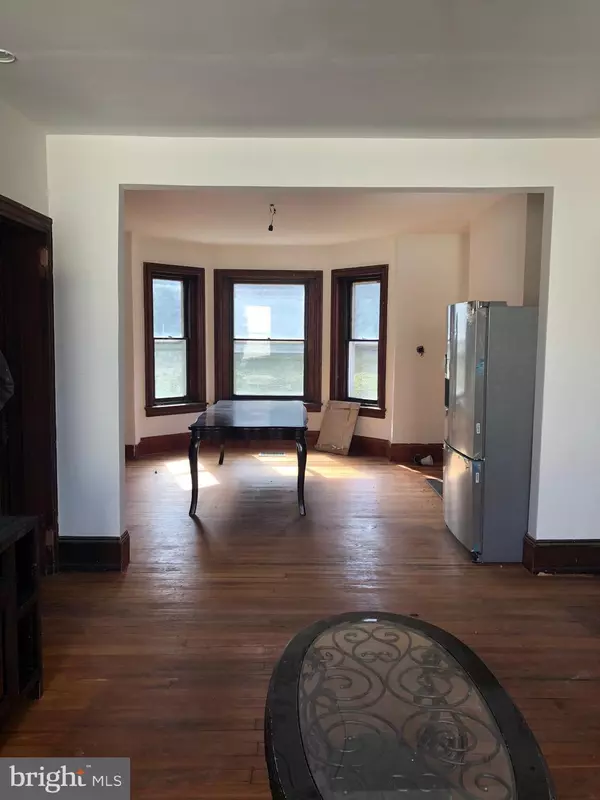$180,000
$189,900
5.2%For more information regarding the value of a property, please contact us for a free consultation.
6 Beds
2 Baths
2,490 SqFt
SOLD DATE : 07/18/2019
Key Details
Sold Price $180,000
Property Type Single Family Home
Sub Type Detached
Listing Status Sold
Purchase Type For Sale
Square Footage 2,490 sqft
Price per Sqft $72
Subdivision None Available
MLS Listing ID PACT418268
Sold Date 07/18/19
Style Victorian
Bedrooms 6
Full Baths 2
HOA Y/N N
Abv Grd Liv Area 2,490
Originating Board BRIGHT
Year Built 1907
Annual Tax Amount $3,179
Tax Year 2018
Lot Size 0.284 Acres
Acres 0.28
Lot Dimensions 0.00 x 0.00
Property Description
Welcome to this Victorian Home on the Hill! This home needs your love to bring it back to its glory days. A manageable renovation project all major clean up and design have been completed. Now it is time to place kitchen appliances in their desired spot and add a master bath. Lots of light streams through the large windows as you are greeted by a formal entrance with split staircase and architectural moldings. To the left of foyer is a large living room with a fireplace. Adjacent to the living room is the dining and family room. In the back of the home where there is access to large backyard sits the kitchen, off kitchen is a working mud/laundry room. The 2nd floor has 3 generous bedrooms each with great views of the town. Escalate to the 3rd floor and find exposed beam high ceilings awaiting your finishing touches. This home is a great value.
Location
State PA
County Chester
Area Coatesville City (10316)
Zoning RN3
Rooms
Basement Outside Entrance, Unfinished
Main Level Bedrooms 4
Interior
Interior Features Crown Moldings, Curved Staircase, Dining Area, Kitchen - Eat-In, Wood Floors
Cooling None
Flooring Hardwood
Fireplaces Number 1
Fireplaces Type Wood
Equipment Dryer, Oven/Range - Gas, Refrigerator, Washer
Fireplace Y
Appliance Dryer, Oven/Range - Gas, Refrigerator, Washer
Heat Source Natural Gas
Laundry Main Floor
Exterior
Garage Other
Garage Spaces 2.0
Waterfront N
Water Access N
View Scenic Vista, Valley
Roof Type Architectural Shingle,Slate
Street Surface Paved
Accessibility 2+ Access Exits
Road Frontage City/County
Parking Type Attached Garage, On Street
Attached Garage 2
Total Parking Spaces 2
Garage Y
Building
Lot Description Corner, Front Yard, Rear Yard, SideYard(s)
Story 3+
Foundation Stone
Sewer Public Sewer
Water Public
Architectural Style Victorian
Level or Stories 3+
Additional Building Above Grade, Below Grade
Structure Type 9'+ Ceilings,Beamed Ceilings
New Construction N
Schools
School District Coatesville Area
Others
Senior Community No
Tax ID 16-06 -0948
Ownership Fee Simple
SqFt Source Assessor
Acceptable Financing Cash, Conventional
Listing Terms Cash, Conventional
Financing Cash,Conventional
Special Listing Condition Standard
Read Less Info
Want to know what your home might be worth? Contact us for a FREE valuation!

Our team is ready to help you sell your home for the highest possible price ASAP

Bought with Lisie B Abrams • BHHS Fox & Roach-Haverford

"My job is to find and attract mastery-based agents to the office, protect the culture, and make sure everyone is happy! "






