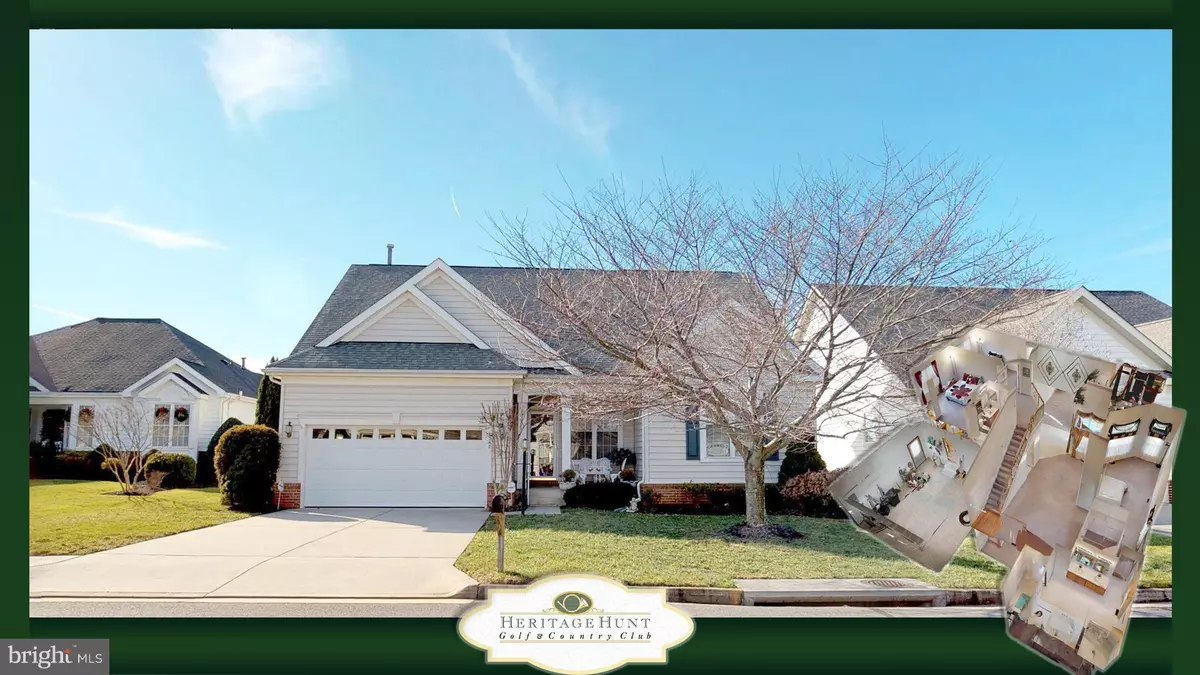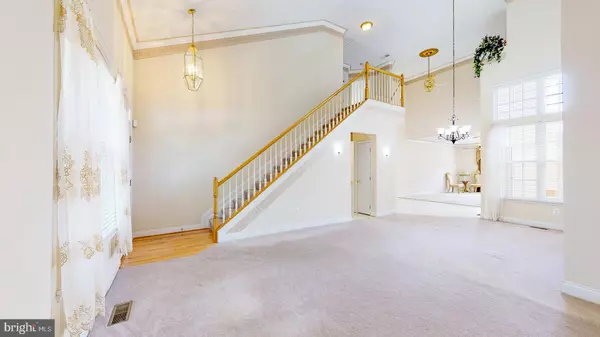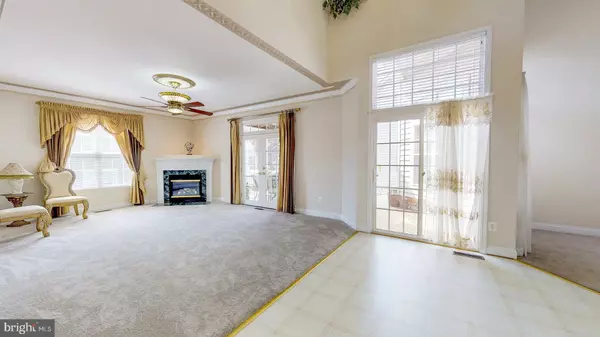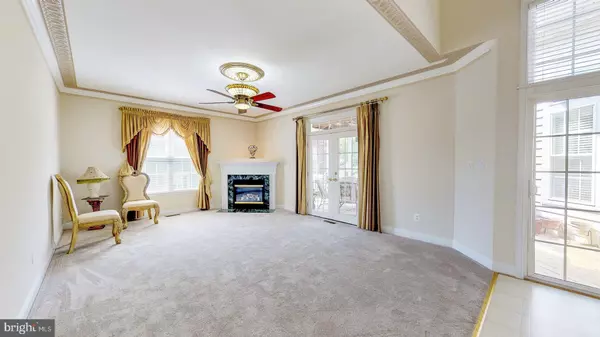$497,000
$497,000
For more information regarding the value of a property, please contact us for a free consultation.
4 Beds
4 Baths
3,326 SqFt
SOLD DATE : 08/02/2019
Key Details
Sold Price $497,000
Property Type Single Family Home
Sub Type Detached
Listing Status Sold
Purchase Type For Sale
Square Footage 3,326 sqft
Price per Sqft $149
Subdivision Heritage Hunt
MLS Listing ID VAPW323018
Sold Date 08/02/19
Style Traditional
Bedrooms 4
Full Baths 4
HOA Fees $305/mo
HOA Y/N Y
Abv Grd Liv Area 2,504
Originating Board BRIGHT
Year Built 2003
Annual Tax Amount $6,294
Tax Year 2019
Lot Size 8,398 Sqft
Acres 0.19
Property Description
NOTE- Over $30K Price Reduction! Don't miss this beautiful home in sought after Heritage Hunt Retirement Community with secured gate access, 18 hole golf course, over 150 programs for residents, indoor/outdoor pools, club house with restaurants and more. This home offers a unique layout with 4 bedrooms + Den, 4 baths, Screened-in-Porch + deck area for outdoor entertainment, fully fenced back yard with maintenance free vinyl fencing and more. Inside you will see high ceilings (18.5 ft). Breakfast nook area separates the LR/DR area from the cozy Family Room with Fireplace. Outdoor living areas are accessible from two entrances. The Living Room/Dining Room area separates the Master Bedroom from the rest of the home offering privacy. The Master Bedroom offers large windows and high ceilings (18.5 ft) as well as a walk-in closet. The Master Bath offers 2 sinks, a linen closet, private toilet, shower, and a soaking tub for a true spa time!The Breakfast Nook area offers a great space & access to a private deck area. Whether you enjoy sitting at the counter or setup a table and chairs, this area is a great space that connects your LR/DR to your Family Room with new carpeting, a fireplace and French door access to your outdoor living/entertainment area.The Outdoor living area offers the perfect place to enjoy time with family and friends. Easy access to the backyard through 2 sets of stairs to the fully fenced backyard offers a great setup for pets or kids. One of the stairs is setup for easy stepping with a wide and low stair setup. Remember, if you back to the golf course, you can t have a fully fenced backyard, so this home offers a great way to enjoy worry free access to the outdoors for pets/kids.The Kitchen offers fresh paint, NEW Stainless Steel appliances, a unique setup with display areas setup with lights/dimmers for those who enjoy showcasing and adding great ambiance to the home. Convenient cabinets and an island in the middle that offers pull out shelves for easy access creates great storage options. There are 2 pantries with organizers. This Kitchen also offers 2 sinks!The Den and bedroom on main level are separated by a full bath. Den can be converted to another bedroom if desired. Den also offers built-in office space that can be removed if desired.On Upper level you will find 2 more bedrooms and a full bath. On lower level you will find 822 sq.ft. of finished space as well as partial setup for finishing off the lower level if desired. Lower Level offers a full bath and potential 2 additional bedrooms if desired. The storage room is complete with shelving and insulation. These shelves are a great way to organize your seasonal items or for someone who may have a home business.The other unfinished area offers 2 windows allowing natural light to stream in. 3 Doors have been setup as well as additional drywall and lumbar that will convey for the new home owners.
Location
State VA
County Prince William
Zoning RESIDENTIAL
Rooms
Other Rooms Living Room, Dining Room, Primary Bedroom, Bedroom 2, Bedroom 4, Bedroom 5, Kitchen, Game Room, Family Room, Breakfast Room, Bedroom 1, Sun/Florida Room, Laundry, Storage Room, Bathroom 1, Bathroom 2, Bonus Room, Primary Bathroom, Full Bath
Basement Other, Partially Finished, Space For Rooms, Windows
Main Level Bedrooms 2
Interior
Interior Features Breakfast Area, Carpet, Built-Ins, Ceiling Fan(s), Combination Dining/Living, Combination Kitchen/Dining, Crown Moldings, Dining Area, Entry Level Bedroom, Family Room Off Kitchen, Floor Plan - Open, Kitchen - Eat-In, Kitchen - Island, Primary Bath(s), Pantry, Recessed Lighting, Upgraded Countertops, Walk-in Closet(s), Window Treatments, Other
Hot Water Electric
Heating Central
Cooling Central A/C, Ceiling Fan(s)
Flooring Carpet, Hardwood, Laminated
Fireplaces Number 1
Equipment Built-In Microwave, Built-In Range, Dishwasher, Disposal, Dryer, Oven/Range - Gas, Refrigerator, Washer
Furnishings No
Fireplace Y
Appliance Built-In Microwave, Built-In Range, Dishwasher, Disposal, Dryer, Oven/Range - Gas, Refrigerator, Washer
Heat Source Natural Gas
Laundry Main Floor
Exterior
Parking Features Garage - Front Entry, Garage Door Opener, Inside Access
Garage Spaces 2.0
Fence Partially, Vinyl
Utilities Available Natural Gas Available, Electric Available, Water Available
Amenities Available Art Studio, Bar/Lounge, Billiard Room, Club House, Common Grounds, Community Center, Dining Rooms, Elevator, Exercise Room, Fax/Copying, Fitness Center, Game Room, Gated Community, Golf Club, Golf Course, Golf Course Membership Available, Jog/Walk Path, Library, Meeting Room, Party Room, Pool - Indoor, Pool - Outdoor, Putting Green, Recreational Center, Retirement Community, Security, Swimming Pool, Tennis Courts, Other
Water Access N
Roof Type Shingle
Accessibility None
Attached Garage 2
Total Parking Spaces 2
Garage Y
Building
Story 3+
Foundation Passive Radon Mitigation
Sewer Public Sewer
Water Public
Architectural Style Traditional
Level or Stories 3+
Additional Building Above Grade, Below Grade
Structure Type Vaulted Ceilings
New Construction N
Schools
Elementary Schools Tyler
Middle Schools Bull Run
High Schools Battlefield
School District Prince William County Public Schools
Others
HOA Fee Include Common Area Maintenance,Health Club,High Speed Internet,Pool(s),Recreation Facility,Security Gate,Sewer,Snow Removal,Road Maintenance,Standard Phone Service,Trash,Cable TV,Broadband,Management,Reserve Funds
Senior Community Yes
Age Restriction 55
Tax ID 7398-92-4015
Ownership Fee Simple
SqFt Source Assessor
Acceptable Financing Conventional, Cash, FHA, FHA 203(k), VA, Other
Listing Terms Conventional, Cash, FHA, FHA 203(k), VA, Other
Financing Conventional,Cash,FHA,FHA 203(k),VA,Other
Special Listing Condition Standard
Read Less Info
Want to know what your home might be worth? Contact us for a FREE valuation!

Our team is ready to help you sell your home for the highest possible price ASAP

Bought with Jessica Sommers • Keller Williams Realty
"My job is to find and attract mastery-based agents to the office, protect the culture, and make sure everyone is happy! "






