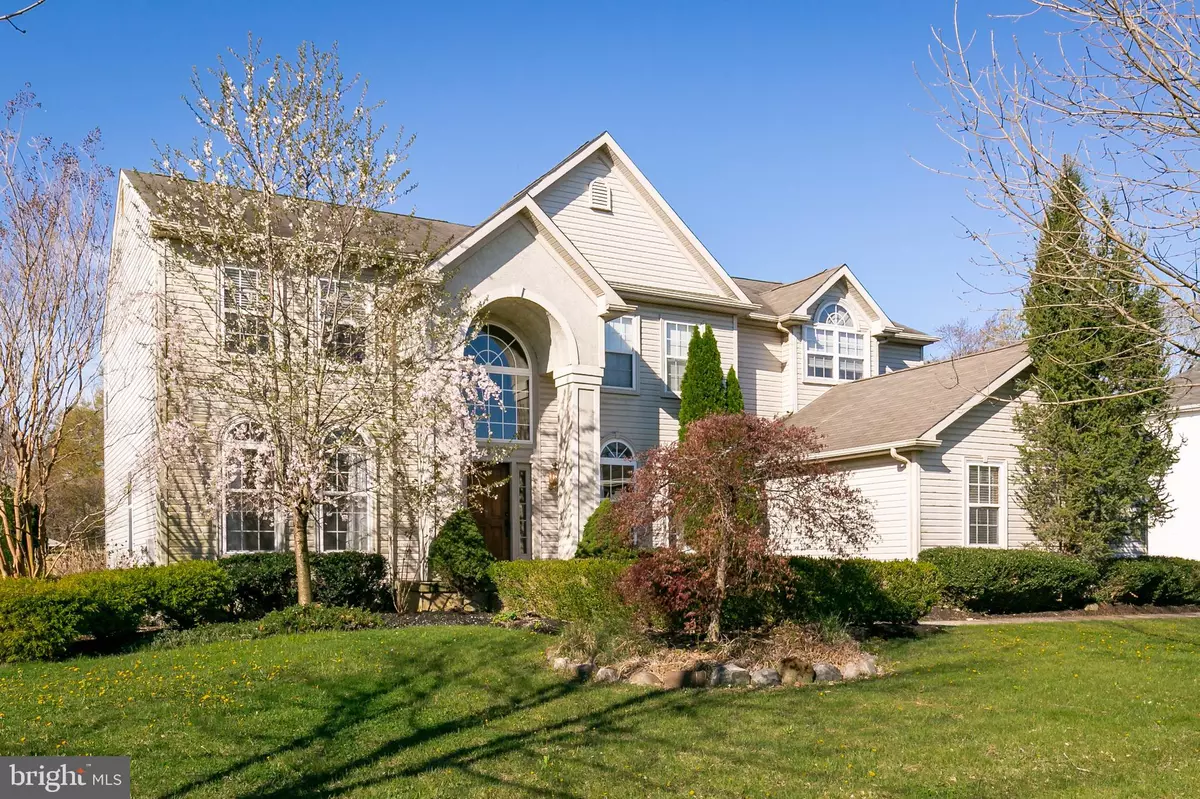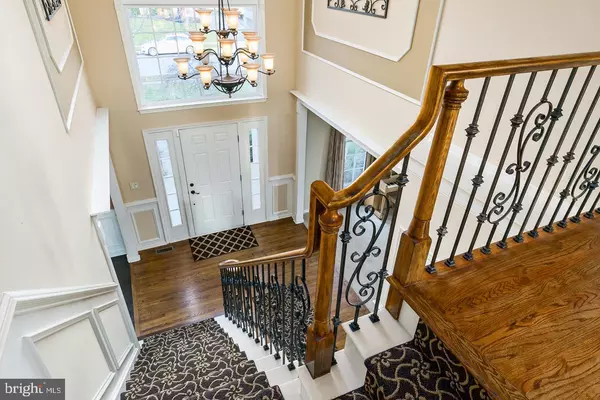$505,000
$525,000
3.8%For more information regarding the value of a property, please contact us for a free consultation.
4 Beds
3 Baths
3,160 SqFt
SOLD DATE : 08/01/2019
Key Details
Sold Price $505,000
Property Type Single Family Home
Sub Type Detached
Listing Status Sold
Purchase Type For Sale
Square Footage 3,160 sqft
Price per Sqft $159
Subdivision Powells Mills
MLS Listing ID NJBL342332
Sold Date 08/01/19
Style Colonial
Bedrooms 4
Full Baths 2
Half Baths 1
HOA Y/N N
Abv Grd Liv Area 3,160
Originating Board BRIGHT
Year Built 2002
Annual Tax Amount $12,674
Tax Year 2019
Lot Size 0.440 Acres
Acres 0.44
Lot Dimensions 0.00 x 0.00
Property Description
Welcome to this stunning, move-in ready Oxford model located in one of Lumberton's most prestigious communities, Powells Mills! One of the signature features of the Oxford design is its soaring grand entry that creates a stately feel. This beautifully maintained and upgraded colonial features everything you need to entertain. A two story foyer with gleaming hardwood floors leads you to over 3,100 square feet of living space. Upon entering the home, the custom wrought iron railings accent the grande staircase. The formal living room and dining room are on opposite ends. The formal dining room features gorgeous chair railings and custom crown molding with gorgeous flooring throughout. A convenient butler's pantry with a granite counter top is situated between the dining room and spacious eat-in kitchen. Alluring tile floors are throughout the updated kitchen that also features a complementing tiled backsplash, stainless steel appliances, a built-in refrigerator, granite counter tops, a large center island, wall mounted range hood, custom cabinetry, pendent and recessed lighting with the convenience of a back staircase to the second floor of the home. The adjacent fam. room offers plenty of natural light with soaring ceilings, skylights, and plenty of windows. Cozy up in the winter nights with the gas fireplace and beautiful mantle. Recessed lighting and hardwood floors complete this room. With formal double door entry, the office is situated off the of the fam. room. With a three car garage, and mud/laundry room? the first floor of the home has so much to offer. The open and roomy second floor of the home offers 4 bedrooms, and two full bathrooms. The master suite boasts a tray ceiling with recessed lighting, and 3 spacious closets, including a deep walk-in. The master bathroom features many upgraded amenities such as a luxurious garden soaking tub, seamless glass shower, and a double vanity with spacious drawers and cabinets. The three additional upstairs bedrooms are great sizes. Two of which are just down the open landing that peers above the open fam. room. The finished basement is for all of your entertaining needs! There is a game room, and entertainment area with outside entry and plenty of storage. All situated on a beautiful lot, the backyard is fenced-in and features an in-ground pool, hot tub, a huge shed for pool equipment and other storage, and patio for entertaining. Come see this incredible home for yourself!
Location
State NJ
County Burlington
Area Lumberton Twp (20317)
Zoning RAR3
Rooms
Other Rooms Living Room, Dining Room, Primary Bedroom, Bedroom 2, Bedroom 3, Bedroom 4, Kitchen, Family Room, Primary Bathroom
Basement Partially Finished
Interior
Heating Forced Air
Cooling Central A/C
Heat Source Natural Gas
Exterior
Garage Garage - Side Entry, Inside Access
Garage Spaces 3.0
Water Access N
Accessibility None
Attached Garage 3
Total Parking Spaces 3
Garage Y
Building
Story 2
Sewer Public Sewer
Water Public
Architectural Style Colonial
Level or Stories 2
Additional Building Above Grade, Below Grade
New Construction N
Schools
School District Lumberton Township Public Schools
Others
Senior Community No
Tax ID 17-00032 07-00011
Ownership Fee Simple
SqFt Source Assessor
Special Listing Condition Standard
Read Less Info
Want to know what your home might be worth? Contact us for a FREE valuation!

Our team is ready to help you sell your home for the highest possible price ASAP

Bought with Isaiah Manzella • Hometown Real Estate Group

"My job is to find and attract mastery-based agents to the office, protect the culture, and make sure everyone is happy! "






