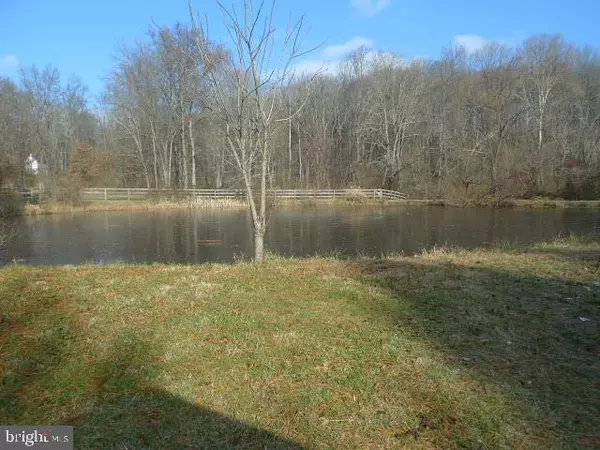$530,000
$539,900
1.8%For more information regarding the value of a property, please contact us for a free consultation.
3 Beds
3 Baths
2,485 SqFt
SOLD DATE : 07/31/2019
Key Details
Sold Price $530,000
Property Type Single Family Home
Sub Type Detached
Listing Status Sold
Purchase Type For Sale
Square Footage 2,485 sqft
Price per Sqft $213
Subdivision None Available
MLS Listing ID PACT360932
Sold Date 07/31/19
Style Farmhouse/National Folk
Bedrooms 3
Full Baths 2
Half Baths 1
HOA Y/N N
Abv Grd Liv Area 2,485
Originating Board BRIGHT
Year Built 1776
Annual Tax Amount $10,067
Tax Year 2018
Lot Size 3.200 Acres
Acres 3.2
Property Description
This circa 1700's home is in the National Heritage Protection District. Situated on 3.2 acres it offers additions and renovations with updated amenities. The spacious living room with walk-in fireplace has a new woodstove insert, random width flooring, exposed beams & built-in bookcases. The formal dining room with it's random oak flooring provides seating for the largest family gatherings and an abundance of natural light. The large updated kitchen offers oak cabinetry, double ovens, new ceramic cooktop & tile countertops. The charming sunroom offers a serene viewing for the patio, grounds and pond. The first floor laundry room with utility tub provides access to the rear yard. The oversized master bedroom with exposed beams & ceiling fan has an attached master bath. The second bedroom also has a ceiling fan. The third bedroom provides that perfect get away for views from the window seats & provides built-in closets & cabinets. The brick patio is the perfect spot for summertime entertaining. The close by "garden shed" has been converted into an office, "she shed" or the perfect "guest quarters " with it's own covered porch/fans. The french door leads to a covered patio/porch. It is heated & cooled by a split unit. The large barn can be used for storage. The spring fed pond is stocked. The chicken coop is ready for a new family! The 3 car detached carport can be used for cars, farm equipment, etc.
Location
State PA
County Chester
Area Warwick Twp (10319)
Zoning RESI
Direction South
Rooms
Other Rooms Living Room, Dining Room, Primary Bedroom, Bedroom 2, Bedroom 3, Kitchen, Sun/Florida Room, Laundry, Bathroom 2, Primary Bathroom
Interior
Interior Features Ceiling Fan(s), Exposed Beams, Formal/Separate Dining Room, Kitchen - Eat-In, Stall Shower, Wood Floors, Stove - Wood, Upgraded Countertops, Primary Bath(s), Curved Staircase, Built-Ins, Studio
Hot Water S/W Changeover
Heating Hot Water
Cooling Window Unit(s), Ceiling Fan(s), Central A/C
Flooring Hardwood, Tile/Brick, Vinyl
Fireplaces Number 1
Fireplaces Type Insert, Stone
Equipment Cooktop, Disposal, Oven/Range - Electric, Stainless Steel Appliances
Fireplace Y
Window Features Screens,Casement,Double Pane
Appliance Cooktop, Disposal, Oven/Range - Electric, Stainless Steel Appliances
Heat Source Oil
Laundry Main Floor
Exterior
Exterior Feature Patio(s), Porch(es)
Garage Spaces 10.0
Carport Spaces 3
Fence Wood, Wire
Utilities Available Phone, Cable TV
Water Access Y
Water Access Desc Fishing Allowed
View Pond
Roof Type Shake,Shingle
Accessibility None
Porch Patio(s), Porch(es)
Total Parking Spaces 10
Garage N
Building
Story 2
Foundation Stone, Crawl Space
Sewer On Site Septic
Water Well
Architectural Style Farmhouse/National Folk
Level or Stories 2
Additional Building Above Grade, Below Grade
Structure Type Beamed Ceilings,Plaster Walls,Dry Wall
New Construction N
Schools
Elementary Schools French Creek
Middle Schools Owen J Roberts
High Schools Owen J Roberts
School District Owen J Roberts
Others
Senior Community No
Tax ID 19-08 -0011
Ownership Fee Simple
SqFt Source Assessor
Acceptable Financing Cash, Conventional
Horse Property Y
Listing Terms Cash, Conventional
Financing Cash,Conventional
Special Listing Condition Standard
Read Less Info
Want to know what your home might be worth? Contact us for a FREE valuation!

Our team is ready to help you sell your home for the highest possible price ASAP

Bought with Kevin Weingarten • Long & Foster Real Estate, Inc.
"My job is to find and attract mastery-based agents to the office, protect the culture, and make sure everyone is happy! "






