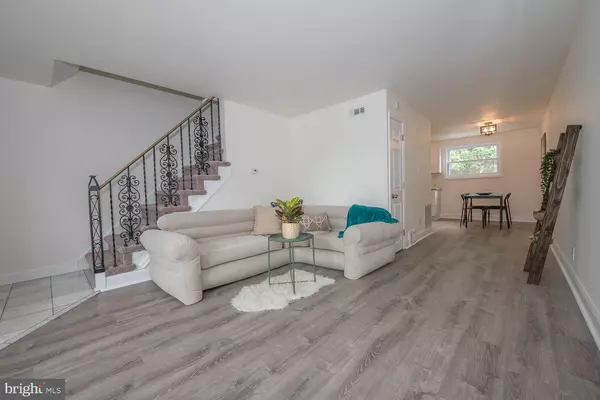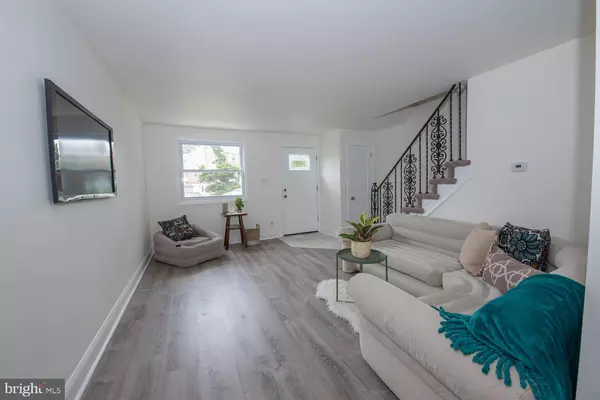$150,000
$149,900
0.1%For more information regarding the value of a property, please contact us for a free consultation.
3 Beds
2 Baths
1,088 SqFt
SOLD DATE : 07/30/2019
Key Details
Sold Price $150,000
Property Type Townhouse
Sub Type Interior Row/Townhouse
Listing Status Sold
Purchase Type For Sale
Square Footage 1,088 sqft
Price per Sqft $137
Subdivision Delmar Village
MLS Listing ID PADE494812
Sold Date 07/30/19
Style AirLite,Straight Thru
Bedrooms 3
Full Baths 1
Half Baths 1
HOA Y/N N
Abv Grd Liv Area 1,088
Originating Board BRIGHT
Year Built 1950
Annual Tax Amount $3,683
Tax Year 2018
Lot Size 2,047 Sqft
Acres 0.05
Lot Dimensions 16.00 x 128.00
Property Description
Beautifully renovated and move-in ready, this turnkey townhome is just what you've been looking for! A stone garden edges the pathway to the front patio, which will become your favorite spot to enjoy a cup of coffee in the morning. When you step inside this 3 bed/1.5 bath home, you'll discover an open and attractive floor plan with freshly painted walls and brand new flooring. Your dream kitchen awaits, boasting granite countertops, fresh white cabinetry, and Samsung stainless steel appliances. Between the wide windows, recessed lighting, and modern fixture, this kitchen and dining room feels open and bright. Also on the main level is a convenient powder room. As you head upstairs, notice the decorative details on the wrought iron railing, adding tons of original character. New carpeting continues throughout the second level into the 3 bedrooms, each adorned with ceiling fans. The master bedroom is generously sized and includes a large closet with plenty of space for your wardrobe. Down the hall is the completely renovated full bathroom, with all new flooring, vanity, and a shower/tub combo with subway tile & mosaic accent. Sunlight pours in through the skylight above. Let's not forget the partially finished basement, providing an additional living area and ample storage. Also in the basement are the laundry hookups and access to the 1-car garage. With central air and vinyl double pane windows, the home stays cool in the hot summer months. Ideally located within Delmar Village, you'll be just steps away from several restaurants and shops. With so many beautiful upgrades throughout, all you have to do is move right in!
Location
State PA
County Delaware
Area Folcroft Boro (10420)
Zoning RESIDENTIAL
Rooms
Other Rooms Living Room, Dining Room, Bedroom 2, Bedroom 3, Kitchen, Basement, Bedroom 1, Full Bath, Half Bath
Basement Partially Finished, Walkout Level
Interior
Interior Features Carpet, Ceiling Fan(s), Combination Kitchen/Dining, Recessed Lighting, Skylight(s), Upgraded Countertops
Hot Water Natural Gas
Heating Forced Air
Cooling Central A/C
Equipment Built-In Microwave, Dishwasher, Oven/Range - Gas, Refrigerator
Fireplace N
Window Features Double Pane,Energy Efficient,Skylights
Appliance Built-In Microwave, Dishwasher, Oven/Range - Gas, Refrigerator
Heat Source Natural Gas
Laundry Basement
Exterior
Exterior Feature Patio(s)
Garage Built In, Garage - Rear Entry
Garage Spaces 3.0
Waterfront N
Water Access N
Roof Type Flat
Accessibility None
Porch Patio(s)
Road Frontage Boro/Township
Parking Type Attached Garage
Attached Garage 1
Total Parking Spaces 3
Garage Y
Building
Story 2
Foundation Block
Sewer Public Sewer
Water Public
Architectural Style AirLite, Straight Thru
Level or Stories 2
Additional Building Above Grade
New Construction N
Schools
Elementary Schools Delcroft School
Middle Schools Delcroft School
High Schools Academy Park
School District Southeast Delco
Others
Senior Community No
Tax ID 20-00-00089-00
Ownership Fee Simple
SqFt Source Assessor
Acceptable Financing Cash, Conventional, FHA, VA
Listing Terms Cash, Conventional, FHA, VA
Financing Cash,Conventional,FHA,VA
Special Listing Condition Standard
Read Less Info
Want to know what your home might be worth? Contact us for a FREE valuation!

Our team is ready to help you sell your home for the highest possible price ASAP

Bought with Beverly Lasandra Briggs • Diallo Real Estate

"My job is to find and attract mastery-based agents to the office, protect the culture, and make sure everyone is happy! "






