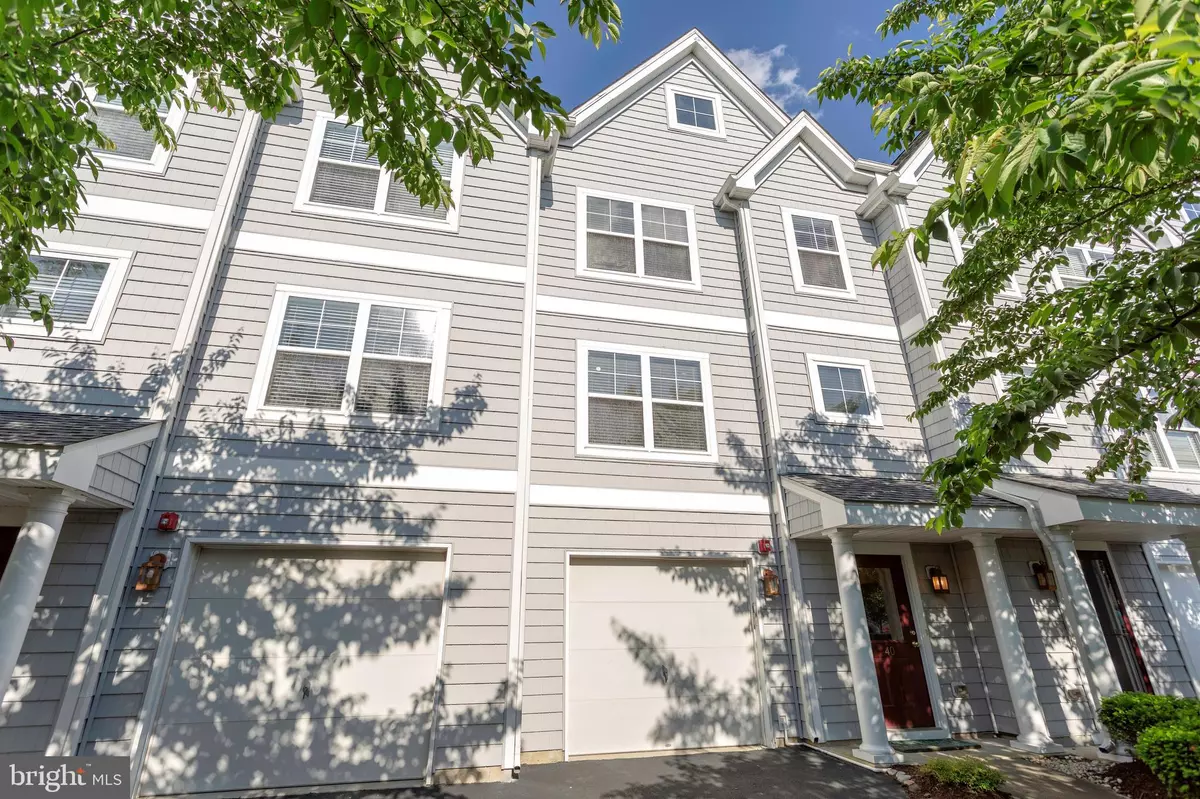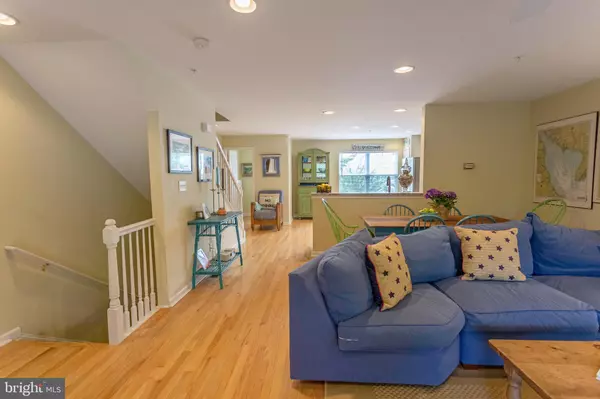$620,000
$620,000
For more information regarding the value of a property, please contact us for a free consultation.
4 Beds
4 Baths
2,800 SqFt
SOLD DATE : 07/30/2019
Key Details
Sold Price $620,000
Property Type Townhouse
Sub Type Interior Row/Townhouse
Listing Status Sold
Purchase Type For Sale
Square Footage 2,800 sqft
Price per Sqft $221
Subdivision Canal Landing
MLS Listing ID DESU141396
Sold Date 07/30/19
Style Contemporary
Bedrooms 4
Full Baths 3
Half Baths 1
HOA Fees $250/qua
HOA Y/N Y
Abv Grd Liv Area 2,800
Originating Board BRIGHT
Year Built 2003
Annual Tax Amount $1,448
Tax Year 2019
Lot Dimensions 0.00 x 0.00
Property Description
Gorgeous and convenient canal-front 4 bedroom/3 and a half bath townhome with generously sized bedroom/rec room loft included. Inverted floor plan with first floor master suite opens to back porch for grilling and chilling. Expansive back yard overlooks canal with access to their own community dock. Second floor features hardwood floors, gas fireplace, open kitchen/living/dining area, half-bath for guests, white kitchen cabinetry, upgraded appliances, granite countertops and screened in rear porch. Third floor features another Master Bedroom with Full Bath and deck overlooking canal and a second bedroom with a separate bathroom. The fourth floor of the generously-sized loft holds two bunkbeds with couch, sitting area and row of windows facing canal that few units have. Heated Community pool, extensive landscaping and located close to everything. Original owners have never rented but this is a popular and successful location for renting. Projected rental income could be approximately $24K a season. Sold almost completely furnished.
Location
State DE
County Sussex
Area Lewes Rehoboth Hundred (31009)
Zoning D 3754
Rooms
Other Rooms Living Room, Kitchen
Main Level Bedrooms 1
Interior
Interior Features Breakfast Area, Carpet, Ceiling Fan(s), Combination Dining/Living, Crown Moldings, Entry Level Bedroom, Kitchen - Eat-In, Kitchen - Gourmet, Primary Bath(s), Pantry, Recessed Lighting, Upgraded Countertops, Walk-in Closet(s), Wood Floors, Wood Stove
Heating Heat Pump(s)
Cooling Central A/C
Flooring Hardwood, Tile/Brick, Carpet
Fireplaces Number 1
Fireplaces Type Fireplace - Glass Doors, Gas/Propane
Equipment Built-In Microwave, Dishwasher, Disposal, Dryer, Oven - Wall, Oven/Range - Electric, Refrigerator, Stainless Steel Appliances, Washer, Water Heater
Furnishings Yes
Fireplace Y
Appliance Built-In Microwave, Dishwasher, Disposal, Dryer, Oven - Wall, Oven/Range - Electric, Refrigerator, Stainless Steel Appliances, Washer, Water Heater
Heat Source Electric
Laundry Main Floor
Exterior
Garage Garage - Front Entry, Garage Door Opener
Garage Spaces 3.0
Parking On Site 2
Amenities Available Common Grounds, Fencing, Pier/Dock, Picnic Area, Pool - Outdoor, Reserved/Assigned Parking, Other
Water Access Y
View Trees/Woods, Canal, Garden/Lawn
Roof Type Architectural Shingle
Accessibility None
Attached Garage 1
Total Parking Spaces 3
Garage Y
Building
Story 3+
Sewer Public Sewer
Water Public
Architectural Style Contemporary
Level or Stories 3+
Additional Building Above Grade, Below Grade
New Construction N
Schools
Elementary Schools Rehoboth
Middle Schools Beacon
High Schools Cape Henlopen
School District Cape Henlopen
Others
Pets Allowed Y
HOA Fee Include Common Area Maintenance,Ext Bldg Maint,Insurance,Lawn Maintenance,Management,Pier/Dock Maintenance,Pool(s),Reserve Funds,Road Maintenance,Snow Removal
Senior Community No
Tax ID 334-13.20-99.00-20
Ownership Fee Simple
SqFt Source Estimated
Acceptable Financing Conventional, Cash
Listing Terms Conventional, Cash
Financing Conventional,Cash
Special Listing Condition Standard
Pets Description Number Limit
Read Less Info
Want to know what your home might be worth? Contact us for a FREE valuation!

Our team is ready to help you sell your home for the highest possible price ASAP

Bought with MATT BRITTINGHAM • Patterson-Schwartz-Rehoboth

"My job is to find and attract mastery-based agents to the office, protect the culture, and make sure everyone is happy! "






