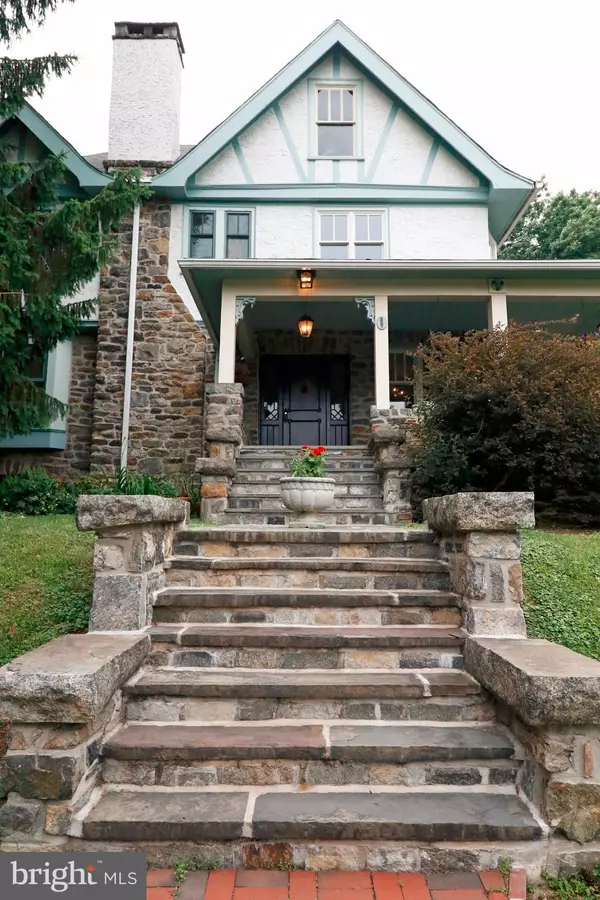$331,000
$325,000
1.8%For more information regarding the value of a property, please contact us for a free consultation.
4 Beds
2 Baths
3,965 SqFt
SOLD DATE : 07/26/2019
Key Details
Sold Price $331,000
Property Type Single Family Home
Sub Type Detached
Listing Status Sold
Purchase Type For Sale
Square Footage 3,965 sqft
Price per Sqft $83
Subdivision None Available
MLS Listing ID PADE493574
Sold Date 07/26/19
Style Tudor
Bedrooms 4
Full Baths 2
HOA Y/N N
Abv Grd Liv Area 3,965
Originating Board BRIGHT
Year Built 1900
Annual Tax Amount $8,285
Tax Year 2018
Lot Size 0.700 Acres
Acres 0.7
Lot Dimensions 173.00 x 140.00
Property Description
Early 20th century, restored home, located in Ridley Park's Historical District is now available to interested buyers. This large, +/-3/4 acre property is situated near by regional rail lines and is convenient to the cities of Philadelphia and Wilmington, yet it offers the privacy of a country estate.The house is constructed using many preserved architectural materials obtained from Chester Pennsylvania. Many of the artifacts used in the home's construction are unique and may have historical significance. The house features many updates, including a second floor laundry, a finished attic room, modern kitchen, two full baths, mud room, and hardwood floors, still every effort was made to preserve the past. Each room throughout, has its own character, and shows attention to authentic detail.The home's entrance features a large porch, with dramatic lighting, and overlooks sprawling and colorful gardens. The rear of the house is flanked by an expansive paved patio surrounded by natural stonework perfect for leisure use or entertaining.In every way the charm of the house speaks for itself. Too many features to list here, a definite MUST SEE! All this in a location minutes from Center City Philadelphia & Wilmington, the South Philadelphia Sports Complex, and the Philadelphia International Airport
Location
State PA
County Delaware
Area Ridley Park Boro (10437)
Zoning RESIDENTIAL
Direction East
Rooms
Other Rooms Living Room, Dining Room, Primary Bedroom, Bedroom 2, Bedroom 3, Bedroom 4, Kitchen, Mud Room, Full Bath
Basement Full
Interior
Hot Water Natural Gas
Heating Baseboard - Electric
Cooling None
Flooring Hardwood, Ceramic Tile, Wood
Fireplaces Number 3
Fireplaces Type Non-Functioning
Equipment None
Fireplace Y
Heat Source Electric
Exterior
Utilities Available Cable TV Available, DSL Available, Natural Gas Available, Phone Available, Sewer Available, Water Available
Water Access N
Roof Type Architectural Shingle
Street Surface Black Top
Accessibility None
Garage N
Building
Story 2.5
Foundation Stone
Sewer Public Sewer
Water Public
Architectural Style Tudor
Level or Stories 2.5
Additional Building Above Grade, Below Grade
Structure Type Plaster Walls
New Construction N
Schools
Elementary Schools Lakeview
Middle Schools Ridley
High Schools Ridley
School District Ridley
Others
Senior Community No
Tax ID 37-00-01706-00
Ownership Fee Simple
SqFt Source Assessor
Acceptable Financing Cash, Conventional, FHA, VA
Horse Property N
Listing Terms Cash, Conventional, FHA, VA
Financing Cash,Conventional,FHA,VA
Special Listing Condition Standard
Read Less Info
Want to know what your home might be worth? Contact us for a FREE valuation!

Our team is ready to help you sell your home for the highest possible price ASAP

Bought with Andrew W Frank • Long & Foster Real Estate, Inc.
"My job is to find and attract mastery-based agents to the office, protect the culture, and make sure everyone is happy! "






