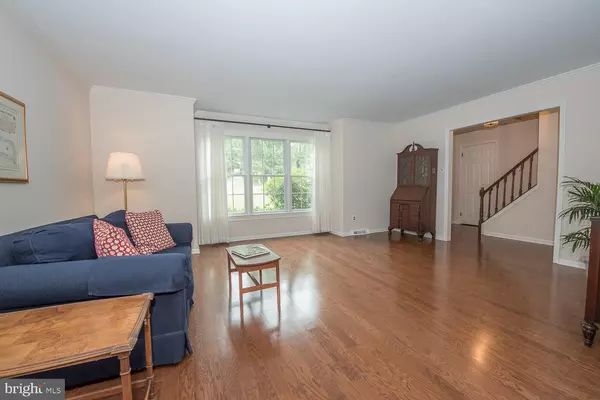$631,500
$620,000
1.9%For more information regarding the value of a property, please contact us for a free consultation.
4 Beds
3 Baths
2,396 SqFt
SOLD DATE : 07/26/2019
Key Details
Sold Price $631,500
Property Type Single Family Home
Sub Type Detached
Listing Status Sold
Purchase Type For Sale
Square Footage 2,396 sqft
Price per Sqft $263
Subdivision Lexton Woods
MLS Listing ID PACT481290
Sold Date 07/26/19
Style Colonial
Bedrooms 4
Full Baths 2
Half Baths 1
HOA Fees $19/ann
HOA Y/N Y
Abv Grd Liv Area 2,396
Originating Board BRIGHT
Year Built 1981
Annual Tax Amount $8,021
Tax Year 2019
Lot Size 0.459 Acres
Acres 0.46
Lot Dimensions 0.00 x 0.00
Property Description
Beautiful Colonial located in the popular Lexton Woods Community in the Award Winning Tredyffrin Easttown School District. This bright & pristine home offers 4 bedrooms with 2.5 baths on a beautifully landscaped private lot with great curb appeal. The first floor features an Entry Foyer with Hardwood Floors, coat closet, spacious Living Room with Hardwood floors, Crown Molding, 3 large windows, Dining Room with Hardwood Floors, crown molding, chair rail and double window. The Eat in Kitchen has been updated with Hardwood floors, Recessed Lighting, Cabinetry, Bosch Appliances and a pantry. Adjacent to the kitchen is a breakfast area with French doors leading to a private deck and access to the enclosed porch overlooking a beautiful landscaped private yard The family room, adjacent to the breakfast area, has a floor to ceiling brick fireplace, as well as bookcases on both sides, ceiling fan, hardwood floors, wood beams and a sliding glass door leading to the enclosed porch. On this level there is an updated powder room and a spacious Laundry Room/Mudroom with a utility sink, several cabinets, a coat rack with underneath cubbies for your convenience and a door leading to the backyard. You also have inside access to a 2-car garage with a workbench and storage closets. The second floor features a large master bedroom suite and bath with cherry cabinetry, 3 windows, ceiling fan, walk in closet with shelves, and a sitting area. There are 3 additional bedrooms with ceiling fans and ample closet space. A hall bath with a linen closet as well as a hall closet completes this level. The partially finished basement offers unexpected spaciousness to this beautiful home. There is a family room, an office, great storage area, room for a handyman or hobbyist to work, and a cedar closet.This beautiful home having an Open Floor plan, freshly painted with its neutral d cor, enclosed porch, deck and private backyard with a shed make it ideal for family living as well as entertaining. Being in close proximity to schools, shopping, restaurants, transportation-less than 1 mile from Paoli Train station (Transportation HUB for Septa & Amtrak) and all major highways, Chester Valley Trail for biking and walking as well as Valley Forge National Park enhances its attractiveness. This meticulously maintained home, a hidden treasure, is move-in ready.
Location
State PA
County Chester
Area Tredyffrin Twp (10343)
Zoning R1
Rooms
Other Rooms Living Room, Dining Room, Primary Bedroom, Kitchen, Family Room, Bedroom 1, Bathroom 2, Bathroom 3
Basement Partially Finished
Interior
Interior Features Attic, Breakfast Area, Built-Ins, Carpet, Cedar Closet(s), Ceiling Fan(s), Chair Railings, Crown Moldings, Family Room Off Kitchen, Floor Plan - Open, Kitchen - Eat-In, Kitchen - Island, Primary Bath(s), Pantry, Recessed Lighting, Upgraded Countertops, Walk-in Closet(s), Window Treatments, Wood Floors
Hot Water Electric, Propane
Heating Heat Pump(s)
Cooling Central A/C
Flooring Hardwood, Carpet, Ceramic Tile
Fireplaces Number 1
Fireplaces Type Wood
Equipment Built-In Range, Cooktop, Dishwasher, Disposal, Dryer, Dryer - Electric, Microwave, Oven - Self Cleaning, Oven/Range - Electric, Refrigerator, Washer, Energy Efficient Appliances
Fireplace Y
Appliance Built-In Range, Cooktop, Dishwasher, Disposal, Dryer, Dryer - Electric, Microwave, Oven - Self Cleaning, Oven/Range - Electric, Refrigerator, Washer, Energy Efficient Appliances
Heat Source Electric, Propane - Leased
Laundry Main Floor
Exterior
Exterior Feature Deck(s), Patio(s), Screened
Parking Features Additional Storage Area, Garage - Side Entry, Garage Door Opener
Garage Spaces 2.0
Utilities Available Cable TV
Water Access N
Roof Type Pitched,Shingle
Accessibility None
Porch Deck(s), Patio(s), Screened
Attached Garage 2
Total Parking Spaces 2
Garage Y
Building
Story 2
Sewer Public Sewer
Water Public
Architectural Style Colonial
Level or Stories 2
Additional Building Above Grade, Below Grade
New Construction N
Schools
Elementary Schools Hillside
Middle Schools T E Middle
High Schools Conestoga Senior
School District Tredyffrin-Easttown
Others
Pets Allowed Y
HOA Fee Include Common Area Maintenance
Senior Community No
Tax ID 43-09G-0051
Ownership Fee Simple
SqFt Source Assessor
Acceptable Financing Cash, Conventional
Listing Terms Cash, Conventional
Financing Cash,Conventional
Special Listing Condition Standard
Pets Allowed No Pet Restrictions
Read Less Info
Want to know what your home might be worth? Contact us for a FREE valuation!

Our team is ready to help you sell your home for the highest possible price ASAP

Bought with Ann Hartman • RE/MAX Main Line-Paoli
"My job is to find and attract mastery-based agents to the office, protect the culture, and make sure everyone is happy! "






