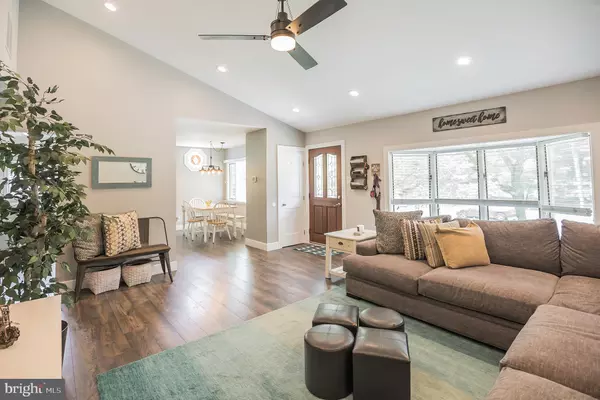$200,000
$199,000
0.5%For more information regarding the value of a property, please contact us for a free consultation.
3 Beds
2 Baths
1,643 SqFt
SOLD DATE : 07/26/2019
Key Details
Sold Price $200,000
Property Type Single Family Home
Sub Type Detached
Listing Status Sold
Purchase Type For Sale
Square Footage 1,643 sqft
Price per Sqft $121
Subdivision Woodcrest
MLS Listing ID NJCD366548
Sold Date 07/26/19
Style Contemporary,Split Level
Bedrooms 3
Full Baths 1
Half Baths 1
HOA Y/N N
Abv Grd Liv Area 1,643
Originating Board BRIGHT
Year Built 1954
Annual Tax Amount $6,503
Tax Year 2019
Lot Size 9,375 Sqft
Acres 0.22
Lot Dimensions 75.00 x 125.00
Property Description
Charming 3 Bedrm Split w/one car garage & over-sized driveway in desirable Woodcrest located within walking distance to Patco Speed Line. This bright & Sunny home features an open floor plan w/Premium Mohawk Laminate Flooring & modern, newer 5 1/4" baseboard trim. Enjoy family moments in the Great Room w/soaring vaulted ceiling, recessed lighting, Anderson encased bay window & in the adjacent formal Dining Rm w/industrial Chandelier, cordless blinds & stained glass accent window. The freshly painted Kitchen offers a bay window over the sink, newer dishwasher (March 2019), newer double oven, pot & pan rack & ample cabinets. Step down a few steps to the cozy family rm w/newer Karastan Carpet, a large laundry rm & updated, spacious half bath w/decorator colors. Step out the back door to a fully fenced-in yard w/cement patio & gate providing access to a walkway that leads directly to a cul-de-sac behind the property, perfect for additional parking. 3 well-sized bedrms can be found on the upper level, one w/recessed lighting, interior closet lights & newer Karastan carpet & a master w/crown molding & huge linen closet. You will love the beautifully updated crisp white main bath w/newer vanity, corian counter tops, soft close drawers & doors, shower w/tiled walls & seamless glass doors, extra deep tub & mirrored medicine cabinet. All this plus a newer roof boasting 3 dimensional life-time shingles, newer high efficiency HVAC & Hot Water Heater, newer garage door, updated 200 amp electrical panel, replaced Anderson encasement windows, newer gutters w/gutter guards on the back gutters, newer 2 panel doors & ceiling fans in most room. W/easy access to 295 & major highways, 15 min to Phila & award winning Cherry Hill Schools (East, Beck Woodcrest), this lovely home is ready for new owners to move in & start making memories.
Location
State NJ
County Camden
Area Cherry Hill Twp (20409)
Zoning RESIDENTIAL
Rooms
Other Rooms Dining Room, Bedroom 2, Kitchen, Family Room, Bedroom 1, Great Room, Laundry, Bathroom 3
Interior
Interior Features Attic/House Fan, Ceiling Fan(s), Crown Moldings, Floor Plan - Open, Formal/Separate Dining Room, Recessed Lighting, Stain/Lead Glass, Stall Shower, Window Treatments
Hot Water Natural Gas
Heating Forced Air
Cooling Central A/C
Flooring Laminated
Equipment Built-In Range, Dishwasher, Disposal, Dryer - Gas, Energy Efficient Appliances, Freezer, Oven - Double, Oven - Wall, Oven/Range - Gas, Refrigerator, Stainless Steel Appliances, Washer, Water Heater - High-Efficiency
Furnishings No
Fireplace N
Window Features Energy Efficient,Replacement
Appliance Built-In Range, Dishwasher, Disposal, Dryer - Gas, Energy Efficient Appliances, Freezer, Oven - Double, Oven - Wall, Oven/Range - Gas, Refrigerator, Stainless Steel Appliances, Washer, Water Heater - High-Efficiency
Heat Source Natural Gas
Laundry Lower Floor
Exterior
Exterior Feature Patio(s)
Parking Features Garage - Front Entry
Garage Spaces 4.0
Fence Wood
Water Access N
Roof Type Shingle
Accessibility None
Porch Patio(s)
Attached Garage 4
Total Parking Spaces 4
Garage Y
Building
Story 1.5
Foundation Block
Sewer Public Sewer
Water Public
Architectural Style Contemporary, Split Level
Level or Stories 1.5
Additional Building Above Grade, Below Grade
Structure Type Vaulted Ceilings
New Construction N
Schools
Elementary Schools Woodcrest E.S.
Middle Schools Henry C. Beck M.S.
High Schools Cherry Hill High-East H.S.
School District Cherry Hill Township Public Schools
Others
Pets Allowed Y
Senior Community No
Tax ID 09-00527 02-00033
Ownership Fee Simple
SqFt Source Assessor
Horse Property N
Special Listing Condition Standard
Pets Allowed Cats OK, Dogs OK
Read Less Info
Want to know what your home might be worth? Contact us for a FREE valuation!

Our team is ready to help you sell your home for the highest possible price ASAP

Bought with Anthony Vincent Caraffa • Coldwell Banker Realty
"My job is to find and attract mastery-based agents to the office, protect the culture, and make sure everyone is happy! "






