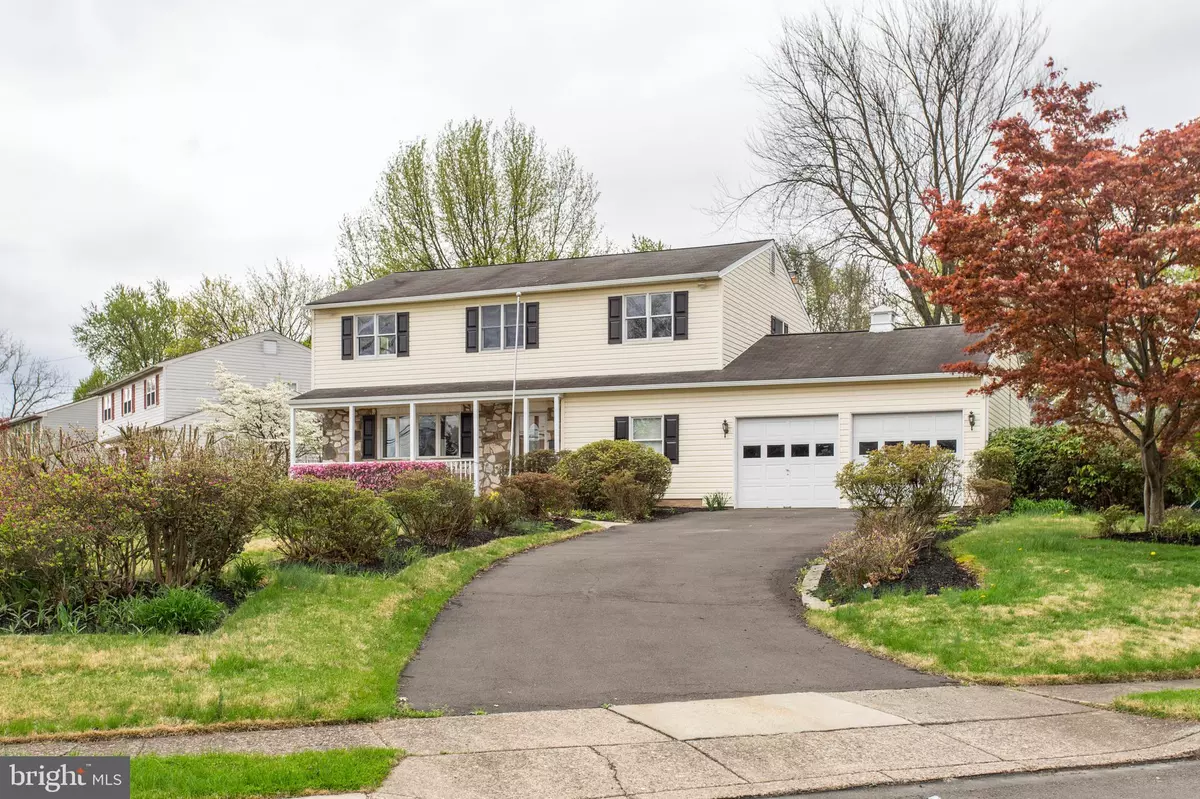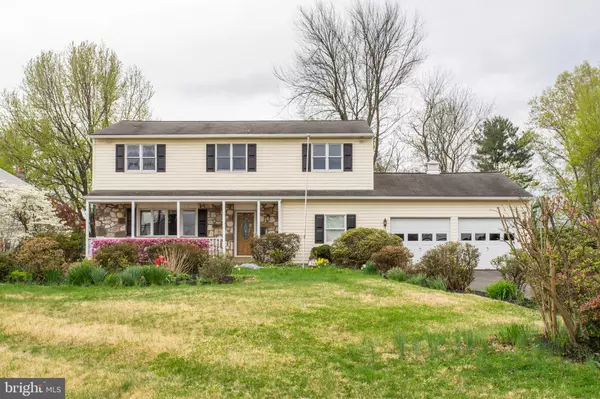$399,900
$399,900
For more information regarding the value of a property, please contact us for a free consultation.
4 Beds
3 Baths
3,022 SqFt
SOLD DATE : 07/24/2019
Key Details
Sold Price $399,900
Property Type Single Family Home
Sub Type Detached
Listing Status Sold
Purchase Type For Sale
Square Footage 3,022 sqft
Price per Sqft $132
Subdivision Glen View Park
MLS Listing ID PABU444326
Sold Date 07/24/19
Style Colonial
Bedrooms 4
Full Baths 2
Half Baths 1
HOA Y/N N
Abv Grd Liv Area 2,272
Originating Board BRIGHT
Year Built 1969
Annual Tax Amount $5,622
Tax Year 2018
Lot Dimensions 125.00 x 135.00
Property Description
This is the one you have been waiting for! Don't miss this pristine and move in ready spacious center hall colonial on a large corner lot. This lovely 4 bedroom 2 bath home with finished basement will be you dream home. The home is located in the desirable Glenview Park Section of Warminster and has been tastefully updated with modern gray tones and high-end finishes. The home features large rooms and plenty of windows that wash the home with natural light. Approach the home from the oversized driveway and down a winding path to the covered porch the perfect place for a morning coffee or evening cocktail. Enter the front door into the center hall that has brand new tiled floors that extend into the kitchen. To the left find a large inviting living room with bay window. Continue to the back and you will be blown away by the bright clean crisp kitchen with 42 white cabinets with soft close drawers, designer titled backsplash, granite counter tops, new stainless steel appliances including 5 burner gas stove. There is a bar counter top that opens into a large great room with sliders to the large fenced in yard. Just off the great room there is a large powder room and separate laundry. Upstairs you will find three large bedrooms with plenty of closet space and a hall bath with modern tile and vanity. The large master suite has plenty of space and a walk in closet. A barn door slider opens to a stunning master bath with new vanity, makeup area, fresh title and new shower. The entire home has been freshly painted and the hardwood floors have been refinished throughout. There is large finished basement with fresh paint and flooring and an extra storage room. The home features a large two car garage with storage loft and electric opener. As a bonus the home also features an emergency whole house propane backup generator that kicks in if power is ever lost. Don't forget the low annual taxes add to this homes affordability. This is a must see!
Location
State PA
County Bucks
Area Warminster Twp (10149)
Zoning R2
Rooms
Basement Full
Interior
Heating Forced Air
Cooling Central A/C
Equipment None
Heat Source Natural Gas
Exterior
Parking Features Additional Storage Area, Garage Door Opener
Garage Spaces 2.0
Water Access N
Accessibility None
Attached Garage 2
Total Parking Spaces 2
Garage Y
Building
Story 2
Sewer Public Sewer
Water Public
Architectural Style Colonial
Level or Stories 2
Additional Building Above Grade, Below Grade
New Construction N
Schools
School District Centennial
Others
Senior Community No
Tax ID 49-016-094
Ownership Fee Simple
SqFt Source Assessor
Acceptable Financing Cash, Conventional, FHA, VA, FHA 203(b), FHA 203(k)
Listing Terms Cash, Conventional, FHA, VA, FHA 203(b), FHA 203(k)
Financing Cash,Conventional,FHA,VA,FHA 203(b),FHA 203(k)
Special Listing Condition Standard
Read Less Info
Want to know what your home might be worth? Contact us for a FREE valuation!

Our team is ready to help you sell your home for the highest possible price ASAP

Bought with Lauren Brooke Jacober • KW Philly
"My job is to find and attract mastery-based agents to the office, protect the culture, and make sure everyone is happy! "






