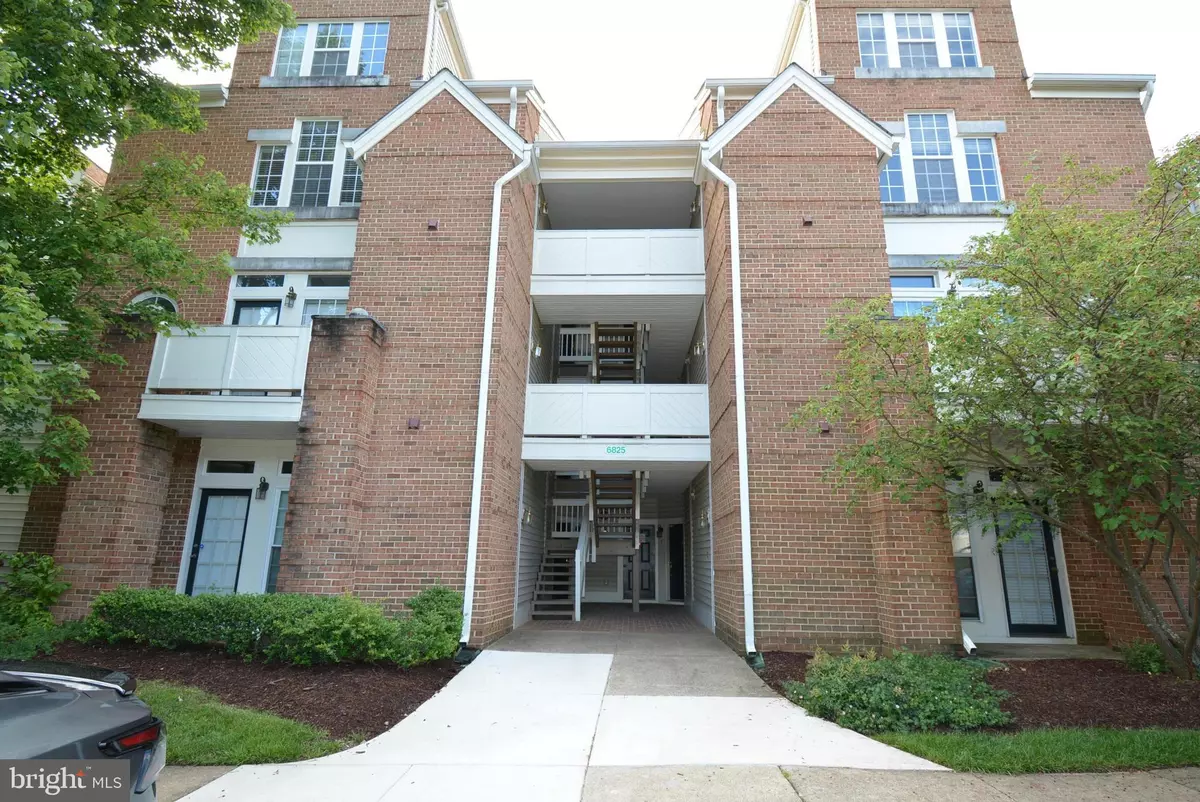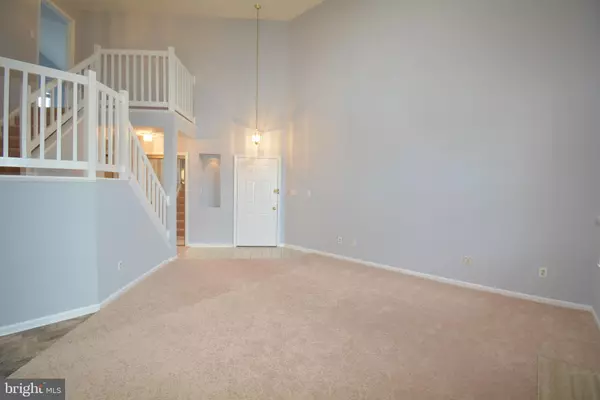$328,000
$329,000
0.3%For more information regarding the value of a property, please contact us for a free consultation.
2 Beds
3 Baths
1,415 SqFt
SOLD DATE : 07/23/2019
Key Details
Sold Price $328,000
Property Type Condo
Sub Type Condo/Co-op
Listing Status Sold
Purchase Type For Sale
Square Footage 1,415 sqft
Price per Sqft $231
Subdivision Kingstowne
MLS Listing ID VAFX1070744
Sold Date 07/23/19
Style Contemporary
Bedrooms 2
Full Baths 2
Half Baths 1
Condo Fees $469/mo
HOA Fees $62/mo
HOA Y/N Y
Abv Grd Liv Area 1,415
Originating Board BRIGHT
Year Built 1995
Annual Tax Amount $3,563
Tax Year 2019
Property Description
Come visit this beautiful top-floor unit with two large airy levels and gorgeous vaulted ceilings. Each of the two levels has a master bedroom suite, each with a walk-in closet and full bath with dual vanities. Plus there's a half bath on the main level for guests. The volume of space is amazing: lift your eyes and spirits (maybe it's time for a drone). The kitchen includes fresh white cabinetry, new fixtures, new granite counter tops with breakfast bar, new stainless steel appliances, and plenty of pantry/storage space. There's ample closet space and more secure storage just outside the unit. Enjoy some fresh air on your top-floor, private balcony. New gas furnace and central AC. The unit is completely move-in ready with new paint, new carpet, and, soon, a new owner. The condo community is getting a cosmetic refresh this summer also. Oh, and the location is stellar: Kingstowne amenities include multiple pools, fitness, tennis, aerobics, volleyball, playgrounds, jogging paths, great dining, movies, coffee, smoothies, shopping, golf, and more. From here, you are 10 miles to DCA National Airport, National Landing (HQ2), and the Pentagon, and 6 miles to Fort Belvoir. Springfield Town Center and Springfield Metro is 2 miles away. That's an easy 10-minute bike ride for a car- and care-free commute. They say location is the most important thing. Living here, you can experience what that means. Welcome.
Location
State VA
County Fairfax
Zoning 402
Direction Northwest
Rooms
Other Rooms Living Room, Dining Room, Primary Bedroom, Bedroom 2, Kitchen, Foyer
Main Level Bedrooms 1
Interior
Interior Features Carpet, Ceiling Fan(s), Combination Dining/Living, Entry Level Bedroom, Floor Plan - Open, Primary Bath(s), Pantry, Upgraded Countertops, Walk-in Closet(s), Skylight(s), Built-Ins
Hot Water Electric
Heating Forced Air
Cooling Central A/C, Ceiling Fan(s)
Fireplaces Number 1
Fireplaces Type Gas/Propane, Fireplace - Glass Doors
Equipment Built-In Microwave, Dishwasher, Disposal, Dryer, Icemaker, Oven/Range - Electric, Refrigerator, Stainless Steel Appliances, Washer, Washer/Dryer Stacked, Water Heater
Fireplace Y
Window Features Double Pane
Appliance Built-In Microwave, Dishwasher, Disposal, Dryer, Icemaker, Oven/Range - Electric, Refrigerator, Stainless Steel Appliances, Washer, Washer/Dryer Stacked, Water Heater
Heat Source Natural Gas
Laundry Dryer In Unit, Washer In Unit
Exterior
Exterior Feature Balcony
Garage Spaces 1.0
Parking On Site 1
Amenities Available Basketball Courts, Bike Trail, Volleyball Courts, Water/Lake Privileges, Tot Lots/Playground, Tennis Courts, Club House, Common Grounds, Community Center, Concierge, Exercise Room, Fitness Center, Jog/Walk Path, Lake, Meeting Room, Non-Lake Recreational Area, Party Room, Picnic Area, Pool - Outdoor, Recreational Center, Reserved/Assigned Parking, Storage Bin
Waterfront N
Water Access N
Roof Type Architectural Shingle
Accessibility None
Porch Balcony
Parking Type Parking Lot
Total Parking Spaces 1
Garage N
Building
Story 2
Unit Features Garden 1 - 4 Floors
Sewer Public Sewer
Water Public
Architectural Style Contemporary
Level or Stories 2
Additional Building Above Grade, Below Grade
New Construction N
Schools
Elementary Schools Franconia
Middle Schools Twain
High Schools Edison
School District Fairfax County Public Schools
Others
HOA Fee Include Common Area Maintenance,Ext Bldg Maint,Management,Parking Fee,Pool(s),Recreation Facility,Reserve Funds,Road Maintenance,Sewer,Snow Removal,Trash,Water
Senior Community No
Tax ID 0912 16 0297
Ownership Condominium
Acceptable Financing Conventional, FHA, VA
Listing Terms Conventional, FHA, VA
Financing Conventional,FHA,VA
Special Listing Condition Standard
Read Less Info
Want to know what your home might be worth? Contact us for a FREE valuation!

Our team is ready to help you sell your home for the highest possible price ASAP

Bought with John M Winstead Jr. • Century 21 Redwood Realty

"My job is to find and attract mastery-based agents to the office, protect the culture, and make sure everyone is happy! "






