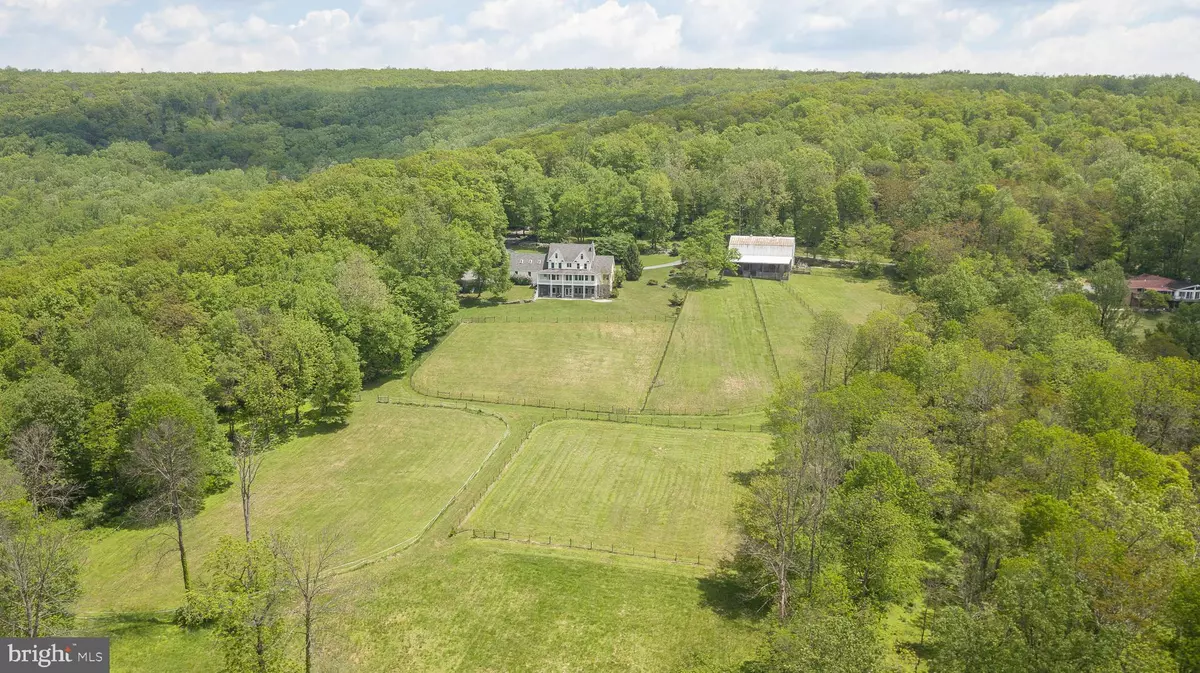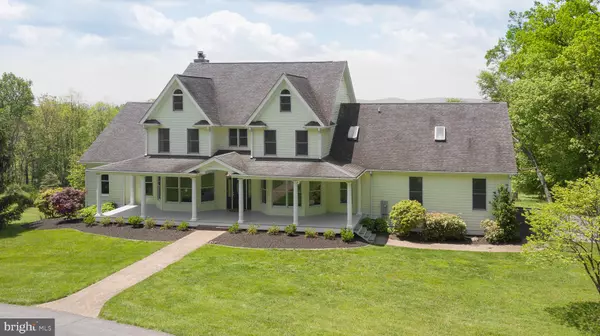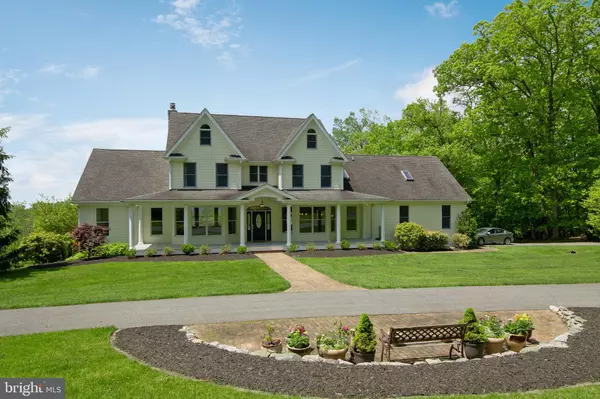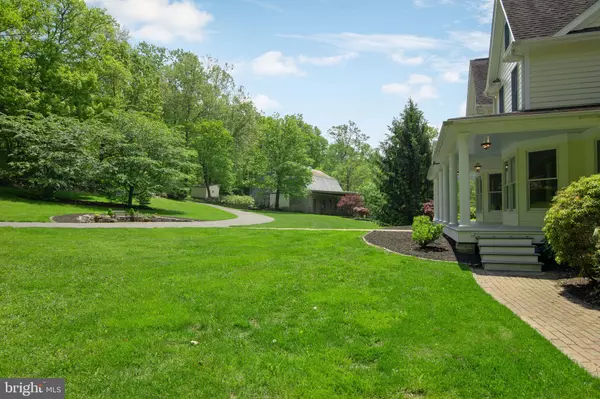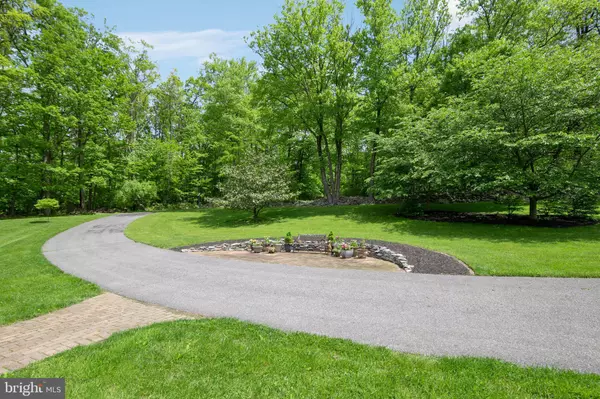$955,000
$989,000
3.4%For more information regarding the value of a property, please contact us for a free consultation.
9 Beds
7 Baths
5,740 SqFt
SOLD DATE : 07/22/2019
Key Details
Sold Price $955,000
Property Type Single Family Home
Sub Type Detached
Listing Status Sold
Purchase Type For Sale
Square Footage 5,740 sqft
Price per Sqft $166
Subdivision Gambrill Park
MLS Listing ID MDFR246604
Sold Date 07/22/19
Style Cape Cod,Colonial,Contemporary,Craftsman,Federal,French,Manor,Ranch/Rambler,Traditional
Bedrooms 9
Full Baths 5
Half Baths 2
HOA Y/N N
Abv Grd Liv Area 4,984
Originating Board BRIGHT
Year Built 1998
Annual Tax Amount $8,838
Tax Year 2018
Lot Size 41.160 Acres
Acres 41.16
Lot Dimensions 2300 x 1189
Property Description
An incredibly rare find. Two homes, a barn and 41 acres. The main home was built in 1998, has 4,984 finished sqft above grade with huge front and rear porches, a 10 mile view, a main level master suite, open floor plan and high-end finishes throughout. With features like a two story family room, wood floors, luxury kitchen, fresh paint, upgraded trim features, huge mudroom, oversized 2 car garage and extensive landscaping, this home is truly impressive. The second home is a rancher built in 1968 and includes a 2 car garage, open floor plan with 3 bedrooms and 1 bath on the main floor and a rec room, 1 bedroom and 1 bathroom in the finished walk out basement. The property also includes a bank barn with stalls, lean-to and finish loft as well as 41 acres of land. Approximately 7.5 acres is cleared much of that with fencing.
Location
State MD
County Frederick
Zoning RC
Direction East
Rooms
Other Rooms Living Room, Dining Room, Primary Bedroom, Bedroom 2, Bedroom 3, Bedroom 4, Bedroom 5, Kitchen, Family Room, Foyer, Breakfast Room, Bedroom 1, Mud Room, Bedroom 6, Bathroom 2, Bathroom 3, Primary Bathroom, Half Bath
Basement Full
Main Level Bedrooms 3
Interior
Interior Features Attic, Breakfast Area, Carpet, Floor Plan - Open, Formal/Separate Dining Room, Kitchen - Eat-In, Kitchen - Island, Kitchen - Gourmet, Kitchen - Table Space, Primary Bath(s), Recessed Lighting, Wood Floors
Heating Central
Cooling Central A/C
Flooring Carpet, Ceramic Tile, Hardwood
Fireplaces Number 3
Fireplaces Type Wood
Equipment Built-In Microwave, Disposal, Cooktop, Dryer, Energy Efficient Appliances, Exhaust Fan, Icemaker, Microwave, Oven - Double, Oven - Wall, Refrigerator, Washer
Fireplace Y
Window Features Atrium,Bay/Bow,Double Pane,Low-E,Wood Frame
Appliance Built-In Microwave, Disposal, Cooktop, Dryer, Energy Efficient Appliances, Exhaust Fan, Icemaker, Microwave, Oven - Double, Oven - Wall, Refrigerator, Washer
Heat Source Propane - Owned
Exterior
Exterior Feature Porch(es), Patio(s), Roof, Wrap Around
Parking Features Garage - Side Entry
Garage Spaces 14.0
Water Access N
View Mountain, Panoramic, Scenic Vista, Valley
Roof Type Architectural Shingle,Asbestos Shingle
Street Surface Black Top
Accessibility Other
Porch Porch(es), Patio(s), Roof, Wrap Around
Road Frontage City/County
Attached Garage 4
Total Parking Spaces 14
Garage Y
Building
Lot Description Backs to Trees, Front Yard, Landscaping, Partly Wooded, Private, Rear Yard
Story 3+
Sewer Community Septic Tank, Private Septic Tank
Water Well
Architectural Style Cape Cod, Colonial, Contemporary, Craftsman, Federal, French, Manor, Ranch/Rambler, Traditional
Level or Stories 3+
Additional Building Above Grade, Below Grade
Structure Type 9'+ Ceilings,2 Story Ceilings
New Construction N
Schools
Elementary Schools Wolfsville
Middle Schools Middletown
High Schools Middletown
School District Frederick County Public Schools
Others
Senior Community No
Tax ID 1106185460
Ownership Fee Simple
SqFt Source Assessor
Acceptable Financing Cash, Conventional, Other, FHA, USDA, VA
Horse Property Y
Horse Feature Horse Trails, Horses Allowed, Stable(s)
Listing Terms Cash, Conventional, Other, FHA, USDA, VA
Financing Cash,Conventional,Other,FHA,USDA,VA
Special Listing Condition Standard
Read Less Info
Want to know what your home might be worth? Contact us for a FREE valuation!

Our team is ready to help you sell your home for the highest possible price ASAP

Bought with Elaine S. Koch • Long & Foster Real Estate, Inc.

"My job is to find and attract mastery-based agents to the office, protect the culture, and make sure everyone is happy! "

