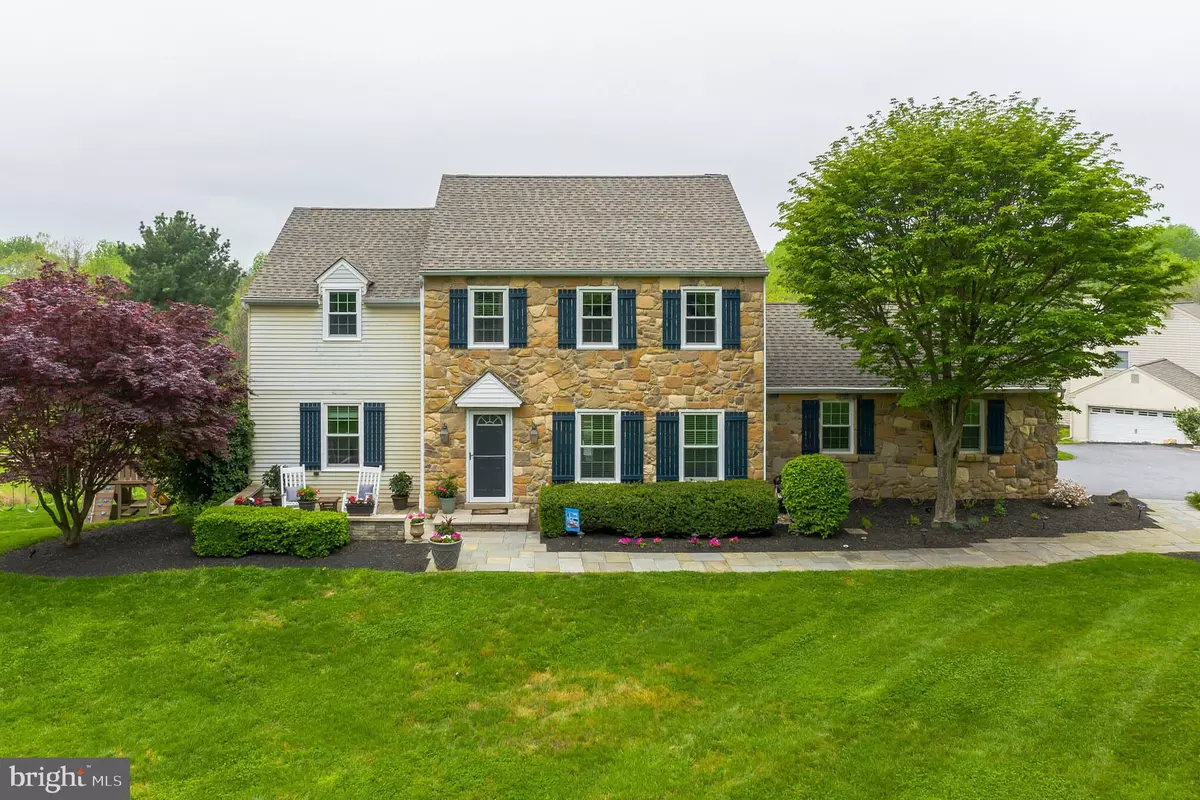$580,000
$575,000
0.9%For more information regarding the value of a property, please contact us for a free consultation.
4 Beds
4 Baths
3,273 SqFt
SOLD DATE : 07/19/2019
Key Details
Sold Price $580,000
Property Type Single Family Home
Sub Type Detached
Listing Status Sold
Purchase Type For Sale
Square Footage 3,273 sqft
Price per Sqft $177
Subdivision Land Grant Farms
MLS Listing ID PACT477646
Sold Date 07/19/19
Style Colonial
Bedrooms 4
Full Baths 3
Half Baths 1
HOA Y/N N
Abv Grd Liv Area 2,623
Originating Board BRIGHT
Year Built 1977
Annual Tax Amount $6,974
Tax Year 2018
Lot Size 1.000 Acres
Acres 1.0
Lot Dimensions 0.00 x 0.00
Property Description
Welcome to 1151 Cardinal Dr. Did you ever want to come home and feel like you were totally on retreat from the hustle and bustle of everyday life? A place where you can unwind and taken in all the beauty that nature provides. This is that one of a kind home in a one of a kind setting. This fully updated home is situated on the corner of 2 cul de sacs. Upon entering the home you are greeted with a walled terrace that is perfect for your morning coffee or a quaint spot to wait for the kids to get off the school bus. Once inside there is a large center hallway with terracotta floor. To the right is an oversized living room with recessed lighting that the owner has opened up to the family room. It is the perfect space for large gatherings or the option to use only one room for quiet evenings. Family room has a beautiful brick wood burning fireplace, recessed lighting, and floor to ceiling windows to enjoy the bucolic rear yard. Formal dining room with custom millwork and natural sunlight are conveniently located to the kitchen. The kitchen has been updated with quartz counter top, stainless Bosch dishwasher, stainless Samsung Refrigerator with flex drawer, stainless GE microwave and gas range with double oven. This room would not be complete without the wet bar. Step out to a large covered porch with bead board ceiling, recessed lighting and 2 ceiling fans. This covered porch becomes your outdoor living room to soak up the unparalleled view and more importantly the magnificent sunsets! The second floor has 4 large bedrooms with hardwoods throughout and updated baths. Master bedroom is generous with fully renovated bath with large shower with 2 heads and frameless glass doors, custom Kraftmaid vanity and medicine cabinet, walk in closet and is connected to the 4th bedroom which is currently used as a nursery. It is also makes a perfect sitting area or office. Last but not least, is the finished walk out lower level with full bath, storage, and patio. There are 2 laundry areas in the home, one conveniently located on the second floor, the other in the lower level. There are beautiful hardwood floors throughout the home. New roof in 2015, New windows in 2018. The yard provides for optimal use for great play areas, plus outstanding sledding. The home backs to 13 acres of Township owned land. This home has everything Chester County has to offer. Do not wait in scheduling your appointment.
Location
State PA
County Chester
Area Westtown Twp (10367)
Zoning R1
Rooms
Basement Full, Partially Finished
Interior
Interior Features Attic, Attic/House Fan, Bar, Ceiling Fan(s), Central Vacuum, Family Room Off Kitchen, Formal/Separate Dining Room, Kitchen - Eat-In, Primary Bath(s), Pantry, Recessed Lighting, Stall Shower, Upgraded Countertops, Wainscotting, Walk-in Closet(s), Wet/Dry Bar, Window Treatments, Wood Floors
Heating Forced Air
Cooling Central A/C
Fireplaces Number 1
Fireplaces Type Brick
Equipment Built-In Microwave, Central Vacuum, Dishwasher, Disposal, Dryer - Electric, Energy Efficient Appliances, Humidifier, Icemaker, Oven - Self Cleaning, Oven - Double, Oven/Range - Gas, Refrigerator, Stainless Steel Appliances
Fireplace Y
Window Features ENERGY STAR Qualified,Vinyl Clad
Appliance Built-In Microwave, Central Vacuum, Dishwasher, Disposal, Dryer - Electric, Energy Efficient Appliances, Humidifier, Icemaker, Oven - Self Cleaning, Oven - Double, Oven/Range - Gas, Refrigerator, Stainless Steel Appliances
Heat Source Oil
Laundry Upper Floor, Basement
Exterior
Exterior Feature Porch(es), Patio(s)
Garage Garage - Side Entry, Garage Door Opener, Inside Access, Oversized
Garage Spaces 8.0
Waterfront N
Water Access N
View Panoramic, Trees/Woods
Roof Type Pitched,Shingle
Accessibility None
Porch Porch(es), Patio(s)
Parking Type Attached Garage, Driveway
Attached Garage 2
Total Parking Spaces 8
Garage Y
Building
Lot Description Backs to Trees, Corner, Cul-de-sac, Front Yard, Rear Yard, SideYard(s)
Story 2
Sewer On Site Septic
Water Public
Architectural Style Colonial
Level or Stories 2
Additional Building Above Grade, Below Grade
New Construction N
Schools
School District West Chester Area
Others
Senior Community No
Tax ID 67-02R-0072
Ownership Fee Simple
SqFt Source Assessor
Security Features Security System
Horse Property N
Special Listing Condition Standard
Read Less Info
Want to know what your home might be worth? Contact us for a FREE valuation!

Our team is ready to help you sell your home for the highest possible price ASAP

Bought with Jennifer Neff • Compass RE

"My job is to find and attract mastery-based agents to the office, protect the culture, and make sure everyone is happy! "






