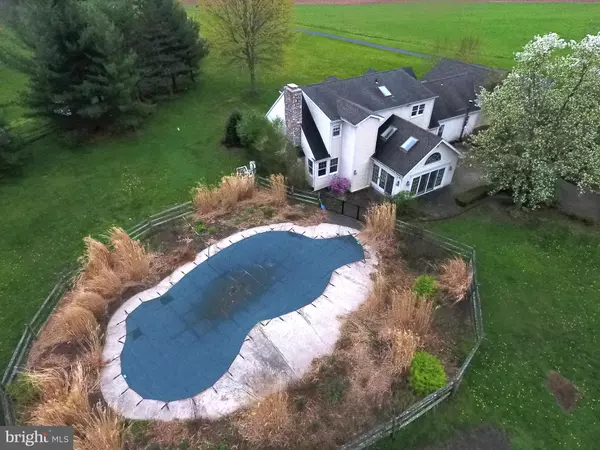$500,000
$545,000
8.3%For more information regarding the value of a property, please contact us for a free consultation.
3 Beds
3 Baths
4,053 SqFt
SOLD DATE : 07/19/2019
Key Details
Sold Price $500,000
Property Type Single Family Home
Sub Type Detached
Listing Status Sold
Purchase Type For Sale
Square Footage 4,053 sqft
Price per Sqft $123
Subdivision None Available
MLS Listing ID PAMC605024
Sold Date 07/19/19
Style Cape Cod
Bedrooms 3
Full Baths 2
Half Baths 1
HOA Y/N N
Abv Grd Liv Area 3,039
Originating Board BRIGHT
Year Built 1985
Annual Tax Amount $8,159
Tax Year 2018
Lot Size 3.000 Acres
Acres 3.0
Lot Dimensions 65.00 x 0.00
Property Description
Custom built home situated on three acres down a long drive adjacent to over fifty acres of preserved farm land, located near the branch creek at the end of a no-thru country road in Salford Twp, beautifully decorated, two-story foyer with hardwood flooring, master bedroom on 1st floor, large eat-in kitchen featuring an island bar opening to a sun room with cathedral ceiling and pellet stove. A family room with brick fireplace, outside entrance to spacious office, custom millwork and recessed lighting throughout. The finished basement provides an additional 1,080 sq ft of living space complete with wet bar and a wood stove on a stone hearth. Additional storage space in basement with outside entrance from garage as well as an elevator that travels from the basement up to the second floor. Entire property has been professionally landscaped, back yard features extensive uniquely designed paver patios for outdoor entertaining, a beautiful custom in-ground swimming pool, two-car garage with second floor storage, 30' x 40' detached garage with electric and telephone perfect for the contractor, car collector or for horses, don't miss this one! Recent upgrades include repaving of the driveway, new roof, and upgraded landscaping.
Location
State PA
County Montgomery
Area Salford Twp (10644)
Zoning RA3
Rooms
Other Rooms Living Room, Bedroom 2, Bedroom 3, Kitchen, Family Room, Basement, Foyer, Bedroom 1, Sun/Florida Room, Laundry, Office, Bathroom 1, Bathroom 2
Basement Full
Main Level Bedrooms 1
Interior
Interior Features Crown Moldings, Dining Area, Elevator, Entry Level Bedroom, Formal/Separate Dining Room, Kitchen - Eat-In, Kitchen - Island, Primary Bath(s), Pantry, Recessed Lighting, Skylight(s), Stall Shower, Wainscotting, Walk-in Closet(s), Wet/Dry Bar, Wood Floors, Wood Stove, Floor Plan - Traditional, Chair Railings, Ceiling Fan(s), Carpet, Attic
Heating Forced Air
Cooling Central A/C
Fireplaces Number 1
Fireplaces Type Wood
Equipment Built-In Range, Cooktop, Dishwasher, Dryer, Refrigerator, Washer
Furnishings No
Fireplace Y
Appliance Built-In Range, Cooktop, Dishwasher, Dryer, Refrigerator, Washer
Heat Source Electric, Oil
Laundry Main Floor
Exterior
Exterior Feature Patio(s)
Garage Garage - Front Entry
Garage Spaces 5.0
Pool In Ground
Waterfront N
Water Access N
Roof Type Asphalt
Accessibility Elevator, 2+ Access Exits, Other Bath Mod
Porch Patio(s)
Parking Type Attached Garage
Attached Garage 2
Total Parking Spaces 5
Garage Y
Building
Story 2
Sewer On Site Septic
Water Well
Architectural Style Cape Cod
Level or Stories 2
Additional Building Above Grade, Below Grade
Structure Type Dry Wall
New Construction N
Schools
Middle Schools Indian Valley
High Schools Souderton
School District Souderton Area
Others
Senior Community No
Tax ID 44-00-00700-507
Ownership Fee Simple
SqFt Source Estimated
Security Features Security System
Acceptable Financing Cash, Conventional, FHA, VA
Listing Terms Cash, Conventional, FHA, VA
Financing Cash,Conventional,FHA,VA
Special Listing Condition Standard
Read Less Info
Want to know what your home might be worth? Contact us for a FREE valuation!

Our team is ready to help you sell your home for the highest possible price ASAP

Bought with Matthew Clemens • RE/MAX Reliance

"My job is to find and attract mastery-based agents to the office, protect the culture, and make sure everyone is happy! "






