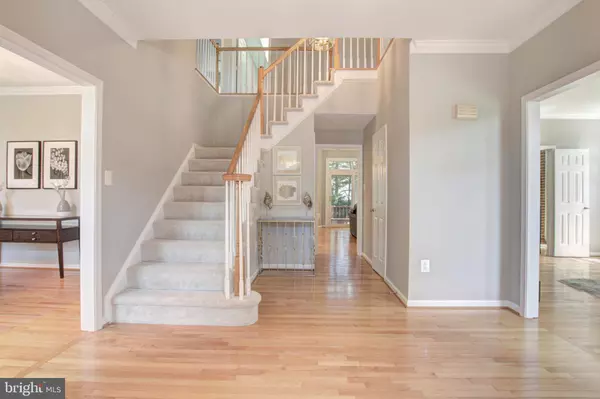$806,000
$843,888
4.5%For more information regarding the value of a property, please contact us for a free consultation.
4 Beds
5 Baths
3,791 SqFt
SOLD DATE : 07/18/2019
Key Details
Sold Price $806,000
Property Type Single Family Home
Sub Type Detached
Listing Status Sold
Purchase Type For Sale
Square Footage 3,791 sqft
Price per Sqft $212
Subdivision South Run Forest
MLS Listing ID VAFX1061064
Sold Date 07/18/19
Style Colonial
Bedrooms 4
Full Baths 4
Half Baths 1
HOA Fees $10/mo
HOA Y/N Y
Abv Grd Liv Area 3,091
Originating Board BRIGHT
Year Built 1994
Annual Tax Amount $8,755
Tax Year 2018
Lot Size 0.331 Acres
Acres 0.33
Property Description
This gorgeous colonial located in the welcoming neighborhood of South Run Forest is an entertainers dream home. Beautiful hardwood floors and a newly renovated kitchen provide an elegant space to entertain and enjoy company. Beautiful crown molding and chair rail surround the dining area. Appreciate a large formal dining area to celebrate holiday dinners. Sit near the fireplace as you engage with company or relax with a book. A spacious recreation room on the lower level provides plenty of room to enjoy game nights or watch a movie. Retreat to a beautiful master bedroom after a long day. Unwind in the soaking tub and appreciate dual walk in closets. Cherish nice weather by relaxing on the deck with a glass of iced tea. This fenced in backyard is perfect for pets and enjoying outdoor activities. Come visit this amazing home. Off of Fairfax County Pkwy. Near Huntsman Square Shopping Center. 25 minutes to Amazon HQ.
Location
State VA
County Fairfax
Zoning 121
Rooms
Other Rooms Living Room, Dining Room, Bedroom 2, Bedroom 3, Bedroom 4, Kitchen, Family Room, Bedroom 1, Laundry, Utility Room
Basement Full
Interior
Interior Features Breakfast Area, Carpet, Ceiling Fan(s), Chair Railings, Crown Moldings, Dining Area, Family Room Off Kitchen, Kitchen - Eat-In, Primary Bath(s), Recessed Lighting, Skylight(s), Pantry, Walk-in Closet(s), Wood Floors, Formal/Separate Dining Room, Kitchen - Gourmet, Kitchen - Island, Upgraded Countertops
Hot Water Natural Gas
Heating Forced Air, Zoned
Cooling Central A/C, Zoned
Flooring Carpet, Hardwood
Fireplaces Number 2
Fireplaces Type Brick, Screen, Gas/Propane
Equipment Dishwasher, Disposal, Dryer, Exhaust Fan, Range Hood, Refrigerator, Icemaker, Stainless Steel Appliances, Stove, Washer
Fireplace Y
Window Features Bay/Bow,Skylights,Palladian
Appliance Dishwasher, Disposal, Dryer, Exhaust Fan, Range Hood, Refrigerator, Icemaker, Stainless Steel Appliances, Stove, Washer
Heat Source Natural Gas
Laundry Main Floor
Exterior
Exterior Feature Deck(s)
Parking Features Garage - Side Entry
Garage Spaces 2.0
Fence Rear
Water Access N
Accessibility None
Porch Deck(s)
Attached Garage 2
Total Parking Spaces 2
Garage Y
Building
Story 3+
Sewer Public Sewer
Water Public
Architectural Style Colonial
Level or Stories 3+
Additional Building Above Grade, Below Grade
New Construction N
Schools
Elementary Schools Sangster
Middle Schools Lake Braddock Secondary School
High Schools Lake Braddock
School District Fairfax County Public Schools
Others
Senior Community No
Tax ID 0972 05010009
Ownership Fee Simple
SqFt Source Assessor
Security Features Main Entrance Lock
Special Listing Condition Standard
Read Less Info
Want to know what your home might be worth? Contact us for a FREE valuation!

Our team is ready to help you sell your home for the highest possible price ASAP

Bought with Jinyou Liu • Premiere Realty LLC

"My job is to find and attract mastery-based agents to the office, protect the culture, and make sure everyone is happy! "






