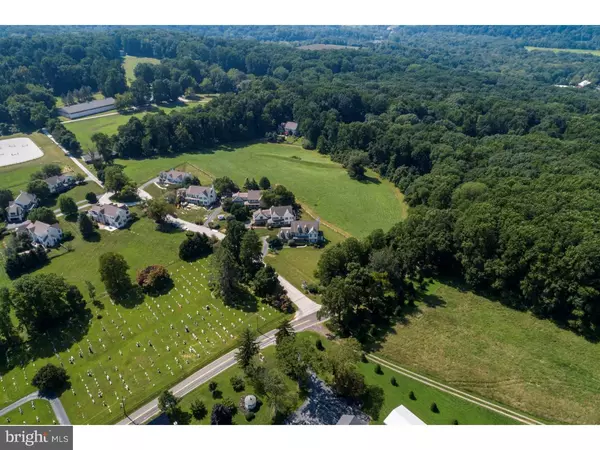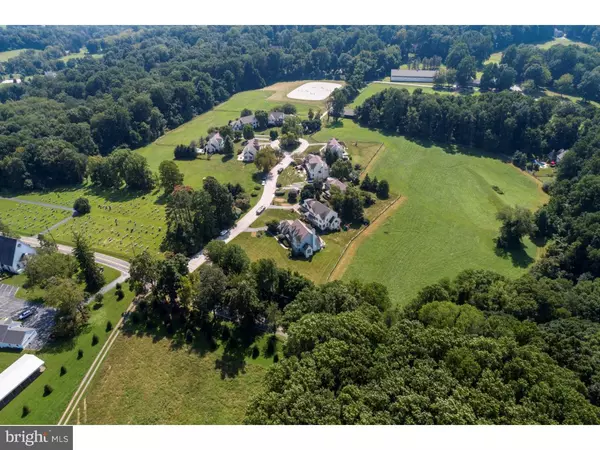$525,000
$525,000
For more information regarding the value of a property, please contact us for a free consultation.
4 Beds
4 Baths
4,035 SqFt
SOLD DATE : 07/18/2019
Key Details
Sold Price $525,000
Property Type Single Family Home
Sub Type Detached
Listing Status Sold
Purchase Type For Sale
Square Footage 4,035 sqft
Price per Sqft $130
Subdivision Wildlife
MLS Listing ID 1002770968
Sold Date 07/18/19
Style Traditional
Bedrooms 4
Full Baths 3
Half Baths 1
HOA Fees $39/ann
HOA Y/N Y
Abv Grd Liv Area 4,035
Originating Board TREND
Year Built 1998
Annual Tax Amount $8,527
Tax Year 2018
Lot Size 0.332 Acres
Acres 0.77
Lot Dimensions 0X0
Property Description
Complete Hardie Plank siding, No Stucco, and 2 lots of the price of 1 on This Premier Chester Springs home in the acclaimed Downingtown East School District which has so much to offer and importantly has had a complete exterior update by replacing its stucco with James Hardie Siding, exterior painting and replacement of several windows and doors in July 2018. Uniquely this home also includes the adjacent lot ( Tax iD 34-02-009) making this property the corner homestead of this small and desirable cul de sac development. The additional lot allows for several building options or enhancements like a pool. Anyone looking for a perfectly appointed home with views of open space that leads into Charlestown township and is closely Located to the Pennsylvania turnpike interchanges, Rt 202, 29 and 113 thus allowing commuters easy driving access to the surrounding business communities . The front porch and back deck allow you to enjoy the peacefulness of the quite community, Late this fall the owner added substantial landscaping to the rear yard, with over a dozen evergreens, this home is also Appointed with a 2 car garage and an impressible interior that is incomparable. Custom designed and built with Solid hard wood floors, crown molding, gourmet kitchen with granite counter tops, a spacious laundry room with an adjacent tiled utility room, built in kitchen pantry, grand two story entrance, Living and great room with a gas fireplace, with an added office make this first floor spacious. The second floor features a master bedroom suite that has a built in closet and a professionally designed and upgraded master bath, 3 additional bedrooms ( 2 having their own full bath) make this a spacious and enjoyable home to enjoy. Upgrades like Window treatments and shutters, quality craftsmanship and a sound system make this home fitting for entertaining both inside and out while opening the opportunity to a Full basement and a large yard to design and create a space of your own. An enticing home to see for anyone looking to be in the Downingtown East school District who is looking for a smaller community that offers privacy yet access to the areas growing at water business development. This 1 owner home is a must see for anyone looking to move in to this quite neighborhood.
Location
State PA
County Chester
Area West Pikeland Twp (10334)
Zoning CR
Rooms
Other Rooms Living Room, Dining Room, Primary Bedroom, Bedroom 2, Bedroom 3, Kitchen, Family Room, Bedroom 1, Laundry, Other
Basement Full, Unfinished
Interior
Interior Features Primary Bath(s), Ceiling Fan(s), WhirlPool/HotTub, Water Treat System, Dining Area
Hot Water Natural Gas
Heating Forced Air
Cooling Central A/C
Flooring Wood
Fireplaces Number 1
Fireplaces Type Gas/Propane
Fireplace Y
Window Features Energy Efficient,Replacement
Heat Source Natural Gas
Laundry Main Floor
Exterior
Garage Garage - Side Entry
Garage Spaces 4.0
Utilities Available Cable TV
Waterfront N
Water Access N
Accessibility None
Parking Type Attached Garage
Attached Garage 2
Total Parking Spaces 4
Garage Y
Building
Lot Description Corner
Story 2
Foundation Concrete Perimeter
Sewer On Site Septic
Water Well
Architectural Style Traditional
Level or Stories 2
Additional Building Above Grade
Structure Type 9'+ Ceilings
New Construction N
Schools
Elementary Schools Lionville
Middle Schools Lionville
High Schools Downingtown High School East Campus
School District Downingtown Area
Others
HOA Fee Include Common Area Maintenance
Senior Community No
Tax ID 34-02 -0020
Ownership Fee Simple
SqFt Source Estimated
Security Features Security System
Special Listing Condition Standard
Read Less Info
Want to know what your home might be worth? Contact us for a FREE valuation!

Our team is ready to help you sell your home for the highest possible price ASAP

Bought with Pamela A Traynor • Long & Foster Real Estate, Inc.

"My job is to find and attract mastery-based agents to the office, protect the culture, and make sure everyone is happy! "






