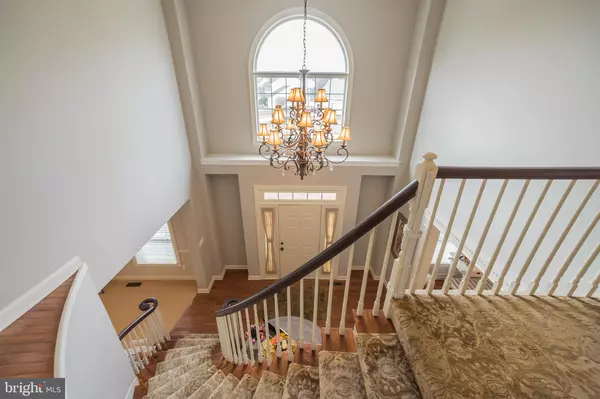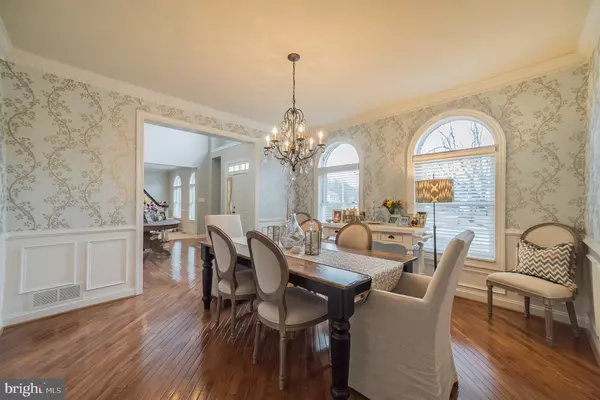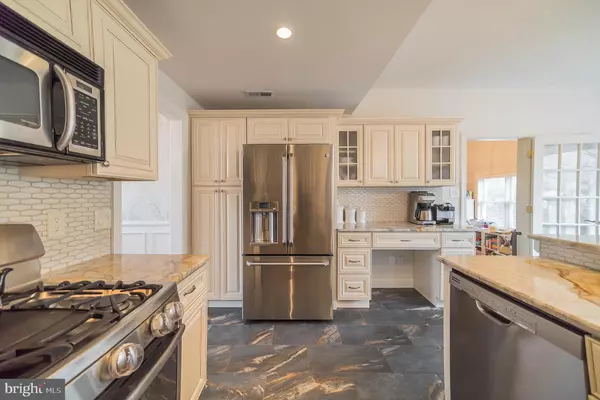$532,000
$549,000
3.1%For more information regarding the value of a property, please contact us for a free consultation.
4 Beds
3 Baths
4,715 SqFt
SOLD DATE : 07/18/2019
Key Details
Sold Price $532,000
Property Type Single Family Home
Sub Type Detached
Listing Status Sold
Purchase Type For Sale
Square Footage 4,715 sqft
Price per Sqft $112
Subdivision Beagle Club
MLS Listing ID NJCD347902
Sold Date 07/18/19
Style Colonial
Bedrooms 4
Full Baths 2
Half Baths 1
HOA Y/N N
Abv Grd Liv Area 3,515
Originating Board BRIGHT
Year Built 1989
Annual Tax Amount $17,903
Tax Year 2019
Lot Size 0.632 Acres
Acres 0.63
Lot Dimensions 50X150
Property Description
MASTERPIECE. The only word you will need to describe this ever popular, elegant, brick front Van Gogh model in the Beagle Club. The owners have meticulously taken care of every detail, aiming to please even the most discerning eye. You will notice this, the minute you step over the threshold into the grand entry 2 story foyer with winding staircase and newly installed power chandelier pulley system and over-sized rectangular window. The large downstairs has an incredible flow, accentuated by the stunning hardwood floors, crown and dental molding throughout, recessed dimmer lighting with LEDs, Hunter Douglas real wood blinds, custom built ins, wood burning fireplace and impeccable decor. Plus there are 9 foot ceilings upstairs and down and the entire interior of the home has been professionally painted, FRESH! The lovely kitchen is only a couple years old, with granite counter tops, tile back splash, custom 48" cabinets and soft close drawers, GE Profile Stainless Steel appliance package, breakfast bar and home office manager desk area. A small "mud"room off the kitchen is a multi-use area with many possibilities and further emphasizing the homes ample storage.. Newer roof (2014) and high efficiency 2 zone Rheem HVAC(2018), hot water heater (2018) and industrial gutters protecting the newer back deck. Heading upstairs you will be delighted by the Philly Loft masquerading as a suburban Master Suite with over 600 sq feet of living space! This wonderful sanctuary features a home office with picture frame and below chair rail, sitting area, dressing area, 2 walk in closets, and new front facing windows. The recently renovated en suite bath comes complete with a custom walk in shower, dual vanities and whirlpool tub. The upstairs is complete with 3 large bedrooms all with new carpeting, crown and thick base molding. Fully finished basement (100% footprint) offers a ton of space to be designated as you choose with plenty more storage space. Backyard has a privacy fence, back deck and some new trees planted to accentuate the professional landscaping. Great location close to a large park with multiple sports fields, playgrounds and easy access to Rt 73. All of this wrapped up in an amazing school district which was just recognized as a "Future Ready School" by the State Department of Education for being driven through technology and emphasizing 21st century learning. Thank you for your time and consideration.
Location
State NJ
County Camden
Area Voorhees Twp (20434)
Zoning 100B
Direction Southwest
Rooms
Other Rooms Living Room, Dining Room, Primary Bedroom, Bedroom 2, Bedroom 3, Bedroom 4, Kitchen, Family Room, Laundry
Basement Full, Fully Finished
Interior
Interior Features Attic, Breakfast Area, Ceiling Fan(s), Chair Railings, Crown Moldings, Curved Staircase, Efficiency, Family Room Off Kitchen, Floor Plan - Traditional, Formal/Separate Dining Room, Kitchen - Eat-In, Recessed Lighting, Sprinkler System, Studio, Upgraded Countertops, Wainscotting, Walk-in Closet(s), Wood Floors
Hot Water Natural Gas
Heating Forced Air
Cooling Central A/C
Flooring Fully Carpeted, Hardwood, Tile/Brick
Fireplaces Number 1
Equipment Built-In Microwave, Built-In Range, Dishwasher, Refrigerator, Stainless Steel Appliances, Water Heater - High-Efficiency
Fireplace Y
Appliance Built-In Microwave, Built-In Range, Dishwasher, Refrigerator, Stainless Steel Appliances, Water Heater - High-Efficiency
Heat Source Natural Gas
Laundry Main Floor
Exterior
Exterior Feature Deck(s), Porch(es)
Parking Features Garage - Front Entry
Garage Spaces 6.0
Fence Privacy
Water Access N
Roof Type Asphalt,Shingle
Accessibility Other
Porch Deck(s), Porch(es)
Attached Garage 2
Total Parking Spaces 6
Garage Y
Building
Lot Description Front Yard, Level, SideYard(s)
Story 2
Foundation Concrete Perimeter
Sewer Public Sewer
Water Public
Architectural Style Colonial
Level or Stories 2
Additional Building Above Grade, Below Grade
Structure Type 9'+ Ceilings,Cathedral Ceilings
New Construction N
Schools
Elementary Schools Kresson
Middle Schools Voorhees M.S.
High Schools Eastern H.S.
School District Voorhees Township Board Of Education
Others
Senior Community No
Tax ID 34-00213 04-00107
Ownership Fee Simple
SqFt Source Assessor
Acceptable Financing Cash, Conventional, FHA, VA
Listing Terms Cash, Conventional, FHA, VA
Financing Cash,Conventional,FHA,VA
Special Listing Condition Standard
Read Less Info
Want to know what your home might be worth? Contact us for a FREE valuation!

Our team is ready to help you sell your home for the highest possible price ASAP

Bought with Nancy L Pearl • BHHS Fox & Roach-Cherry Hill
"My job is to find and attract mastery-based agents to the office, protect the culture, and make sure everyone is happy! "






