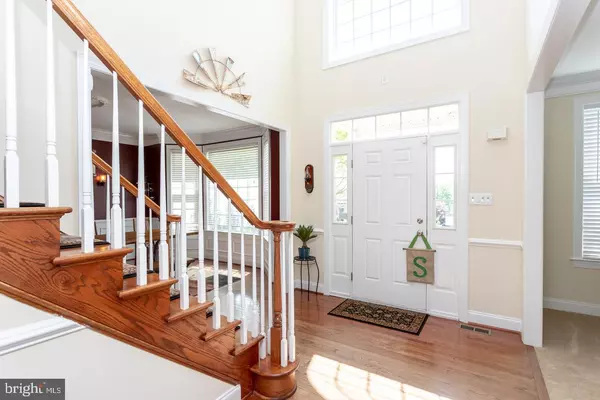$405,000
$425,000
4.7%For more information regarding the value of a property, please contact us for a free consultation.
4 Beds
3 Baths
3,048 SqFt
SOLD DATE : 07/05/2019
Key Details
Sold Price $405,000
Property Type Single Family Home
Sub Type Detached
Listing Status Sold
Purchase Type For Sale
Square Footage 3,048 sqft
Price per Sqft $132
Subdivision Preserve At Tobi H
MLS Listing ID PACT479726
Sold Date 07/05/19
Style Colonial
Bedrooms 4
Full Baths 2
Half Baths 1
HOA Y/N N
Abv Grd Liv Area 3,048
Originating Board BRIGHT
Year Built 2004
Annual Tax Amount $8,223
Tax Year 2018
Lot Size 1.407 Acres
Acres 1.41
Lot Dimensions 0.00 x 0.00
Property Description
Your chance to own in the highly sought after community of Preserve at Tobi Hill is here! This immaculate 4 BR2.5 bath colonial boasts a large array of upgrades and character. From the moment you pull up the stately drive you are captivated by the mature landscaping and the professionally manicured and expansive lawns. This well appointed home, perched on nearly 1.5 acres is truly an owner's haven and entertainer's dream. Enter by means of the grand two-story foyer. Bathed in natural light from an overhead picture window, this wood flooring dressed area is accented by a sweeping staircase and flanked by both a formal sitting room as well as a formal dining room. The dining room is the perfect place to entertain a gathering and holds ornate mouldings and an intricate medallion capping off the chandelier. This open concept floor plan wraps bringing you to the rear of the home, where you will find the heart of the home. The two-story family room boasts a rustic floor to ceiling wood-burning fireplace and alcoves to house your decorative pieces, a fantastic feature to dress up any space and tie your decor together. Open to the eat-in custom kitchen, you can easily envision large gatherings or unwinding after a long day by the glow of the fireplace. The custom kitchen boasts ample counter space and storage. Double ovens and a countertop range make this a chef's delight. French door provide access to the backyard patio and bath the area in light. On the second floor you will find the master suite, an owner's haven. Complete with tray ceilings and a private ensuite that contains an oversized soaking tub and a stand alone glass shower, this suite is the perfect place to end your day. The remaining three bedrooms are spacious and hold ample storage. The interior features of this home pair perfectly with the stunning outdoor space. The 20x40 heated, custom salt water pool will make your home the hot spot for gatherings and long summer days. The LED lighting peppered throughout the retaining wall transforms this space at night as well. Relax by the fire pit and enjoy the beautiful blend of indoor outdoor living on this private, tranquil lot. Perched on a quiet, cul-de-sac street, where this home is set in the perfect surroundings. Ease of access to major routes, this home is a commuters dream. Escape the bustle with all the convenience needed at your fingertips. Please see attached list of features. This home is a must see and will not last long.
Location
State PA
County Chester
Area Honey Brook Twp (10322)
Zoning A
Rooms
Basement Full
Interior
Cooling Central A/C
Fireplaces Number 1
Heat Source Propane - Owned
Exterior
Parking Features Built In
Garage Spaces 2.0
Water Access N
Accessibility 2+ Access Exits
Attached Garage 2
Total Parking Spaces 2
Garage Y
Building
Story 2
Sewer On Site Septic
Water Private, Well
Architectural Style Colonial
Level or Stories 2
Additional Building Above Grade, Below Grade
New Construction N
Schools
School District Twin Valley
Others
Senior Community No
Tax ID 22-08 -0010.0700
Ownership Fee Simple
SqFt Source Assessor
Special Listing Condition Standard
Read Less Info
Want to know what your home might be worth? Contact us for a FREE valuation!

Our team is ready to help you sell your home for the highest possible price ASAP

Bought with Dara L Crane • BHHS Fox & Roach-Exton
"My job is to find and attract mastery-based agents to the office, protect the culture, and make sure everyone is happy! "






