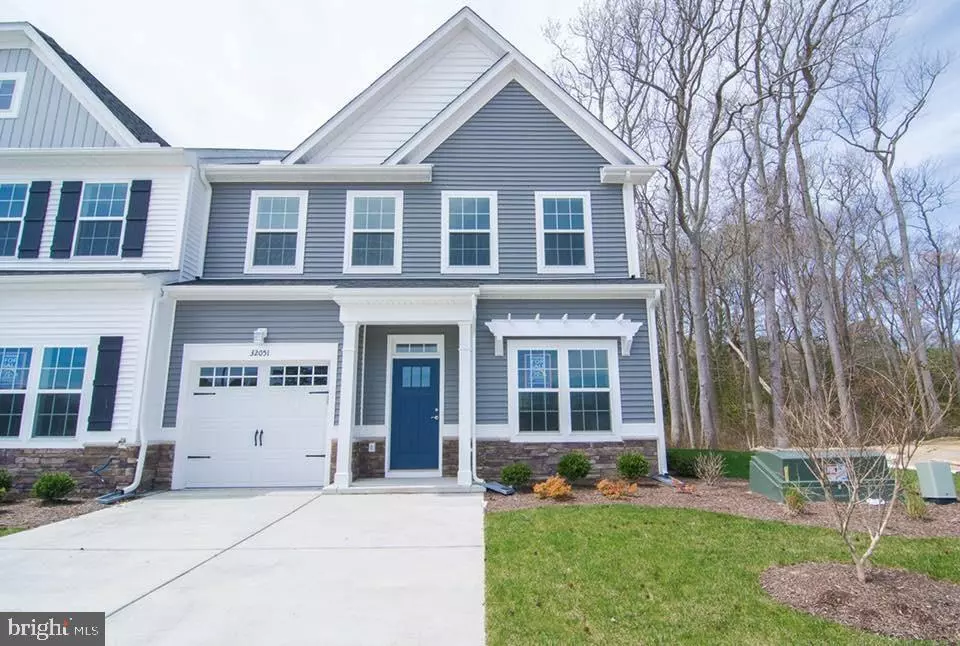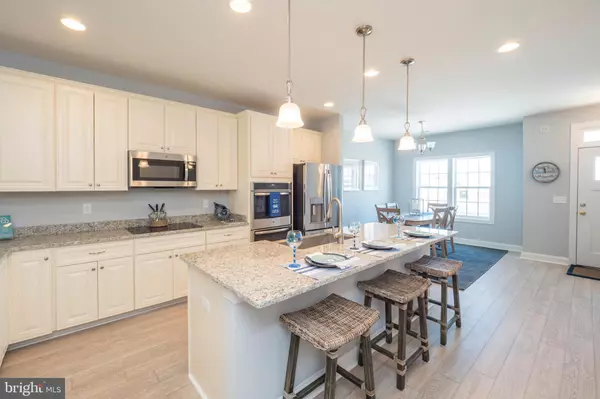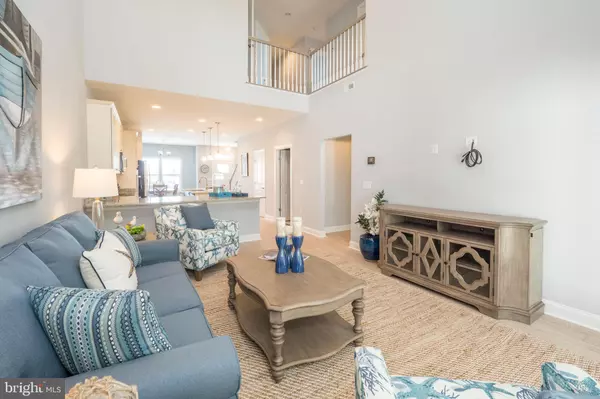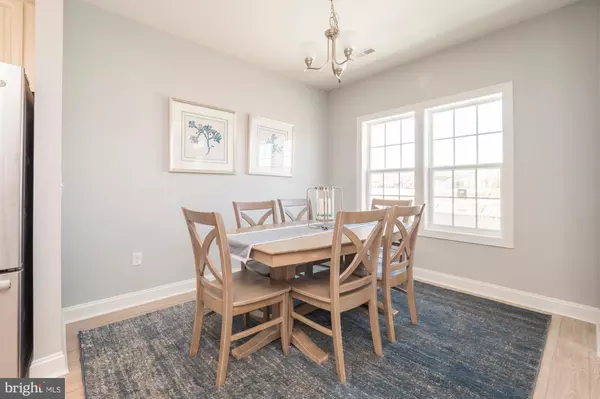$320,695
$339,530
5.5%For more information regarding the value of a property, please contact us for a free consultation.
4 Beds
4 Baths
2,600 SqFt
SOLD DATE : 05/30/2019
Key Details
Sold Price $320,695
Property Type Condo
Sub Type Condo/Co-op
Listing Status Sold
Purchase Type For Sale
Square Footage 2,600 sqft
Price per Sqft $123
Subdivision Seashore Villas
MLS Listing ID 1002136160
Sold Date 05/30/19
Style Coastal
Bedrooms 4
Full Baths 3
Half Baths 1
Condo Fees $2,376/ann
HOA Y/N N
Abv Grd Liv Area 2,600
Originating Board BRIGHT
Year Built 2018
Annual Tax Amount $768
Tax Year 2017
Lot Size 12.980 Acres
Acres 12.98
Property Description
$40K INCENTIVE-QUICK DELIVERY END UNIT FOR SALE! A stunning first floor master villa for sale in the brand new Seashore Villas! This community offers condo style living with all exterior maintenance, lawn care, and an outdoor pool included in a very low fee. The community is close to shopping, top notch restaurants, 3 miles to Fenwick Island beach, and just down the street from the Freeman Stage! Home includes stainless steel appliances, granite counters, GOURMET kitchen, 3 bedrooms, a sunroom, and a large unfinished storage area. Home would make an excellent rental, and a great beach house! This home will be completed early fall 2018 just in time to enjoy the beautiful off season and prepare for next summer. Buyer will choose cabinet colors and flooring. Additional homes available with to customize with options such as: 4th bedroom, bonus room, screened porch, and sunroom on other lots backing to a pond or wood line! A full list of home inclusions and community amenities available. *Photos are of similar completed model and includes upgrades. Call for more details!
Location
State DE
County Sussex
Area Baltimore Hundred (31001)
Zoning G
Rooms
Main Level Bedrooms 1
Interior
Interior Features Ceiling Fan(s), Entry Level Bedroom, Floor Plan - Open, Kitchen - Gourmet, Walk-in Closet(s)
Heating Heat Pump(s)
Cooling Central A/C
Fireplace N
Heat Source Electric
Exterior
Parking Features Garage - Front Entry
Garage Spaces 1.0
Amenities Available Pool - Outdoor
Water Access N
Accessibility None
Attached Garage 1
Total Parking Spaces 1
Garage Y
Building
Story 2
Foundation Slab
Sewer Public Septic
Water Public
Architectural Style Coastal
Level or Stories 2
Additional Building Above Grade, Below Grade
New Construction Y
Schools
School District Indian River
Others
HOA Fee Include Lawn Maintenance,Pool(s),Common Area Maintenance,Ext Bldg Maint,Snow Removal
Senior Community No
Tax ID 533-12.00-76.05
Ownership Condominium
Special Listing Condition Standard
Read Less Info
Want to know what your home might be worth? Contact us for a FREE valuation!

Our team is ready to help you sell your home for the highest possible price ASAP

Bought with Non Subscribing Member • Non Subscribing Office
"My job is to find and attract mastery-based agents to the office, protect the culture, and make sure everyone is happy! "






