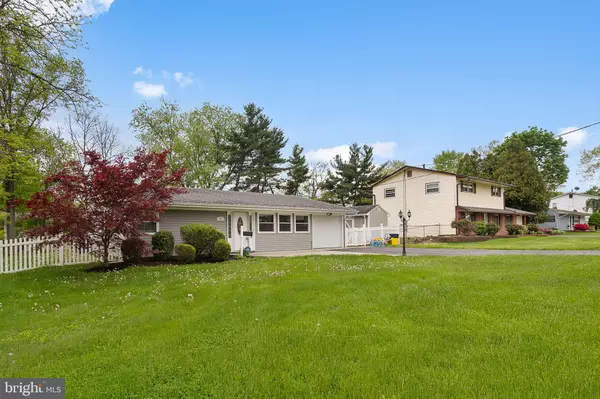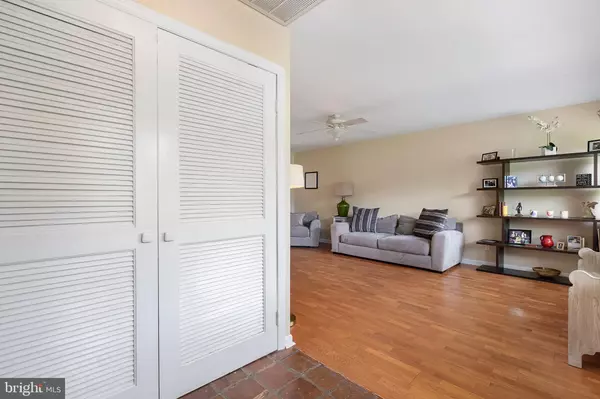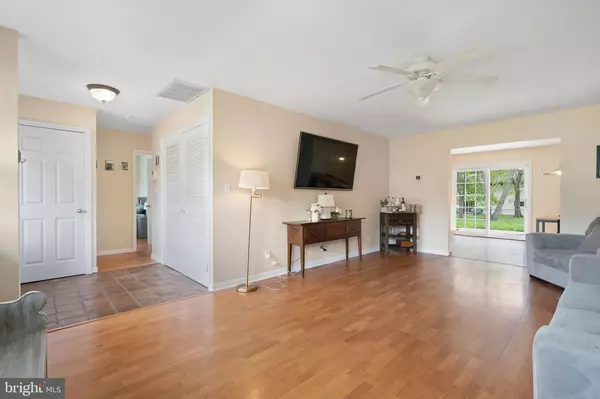$350,000
$349,999
For more information regarding the value of a property, please contact us for a free consultation.
3 Beds
2 Baths
1,318 SqFt
SOLD DATE : 06/27/2019
Key Details
Sold Price $350,000
Property Type Single Family Home
Sub Type Detached
Listing Status Sold
Purchase Type For Sale
Square Footage 1,318 sqft
Price per Sqft $265
Subdivision Kendall Park
MLS Listing ID NJMX120878
Sold Date 06/27/19
Style Ranch/Rambler
Bedrooms 3
Full Baths 2
HOA Y/N N
Abv Grd Liv Area 1,318
Originating Board BRIGHT
Year Built 1960
Annual Tax Amount $7,315
Tax Year 2018
Lot Size 0.310 Acres
Acres 0.31
Lot Dimensions 90.00 x 150.00
Property Description
Blue ribbon school district, spacious lot, easy access to public transportation!! This beautiful 3 bedroom ranch located in Kendall Park, South Brunswick invites you! As you walk into the home you will be greeted with tiled flooring perfect for taking off shoes to keep the home clean! The expansive living room features an abundant amount of natural light from the tall windows and has hardwood floors throughout the home. The home also includes a sense of openness from the living room to the kitchen with a doorless transition. The kitchen features updated appliances, island to seat guests or as an ample amount of cooking area, and space for a dining table to dine with others! Adjacent to the kitchen is the immense storage area including a washer and dryer as well as multiple areas for storage all placed on tile flooring for rugged use. This home also includes 3 bedrooms with natural light and easy access to the hallway bathroom. The master bedroom however features its own personal closet and bathroom. Exiting the home through the back you can find a beautiful paved patio space with an abundance of trees, perfect for inviting guests, bbq-ing, and relaxing! The backyard has a vast amount of space for any activities such as playing sports or hosting your own events! The home is minutes away from the award-winning South Brunswick high school as well as various restaurants, shopping malls, and public parks!
Location
State NJ
County Middlesex
Area South Brunswick Twp (21221)
Zoning R-3
Direction North
Rooms
Main Level Bedrooms 3
Interior
Interior Features Breakfast Area, Kitchen - Eat-In, Primary Bath(s)
Heating Forced Air
Cooling Central A/C
Flooring Hardwood
Equipment Built-In Range, Built-In Microwave, Dryer, Dishwasher, Refrigerator, Stainless Steel Appliances, Washer
Appliance Built-In Range, Built-In Microwave, Dryer, Dishwasher, Refrigerator, Stainless Steel Appliances, Washer
Heat Source Natural Gas
Laundry Main Floor
Exterior
Exterior Feature Patio(s)
Parking Features Garage Door Opener
Garage Spaces 1.0
Fence Other
Water Access N
Roof Type Asphalt
Accessibility None
Porch Patio(s)
Attached Garage 1
Total Parking Spaces 1
Garage Y
Building
Lot Description Landscaping
Story 1
Sewer Public Sewer
Water Public
Architectural Style Ranch/Rambler
Level or Stories 1
Additional Building Above Grade, Below Grade
New Construction N
Schools
High Schools South Brunswick H.S.
School District South Brunswick Township Public Schools
Others
Senior Community No
Tax ID 21-00344-00011
Ownership Fee Simple
SqFt Source Assessor
Special Listing Condition Standard
Read Less Info
Want to know what your home might be worth? Contact us for a FREE valuation!

Our team is ready to help you sell your home for the highest possible price ASAP

Bought with Robert Dekanski • RE/MAX 1st Advantage
"My job is to find and attract mastery-based agents to the office, protect the culture, and make sure everyone is happy! "






