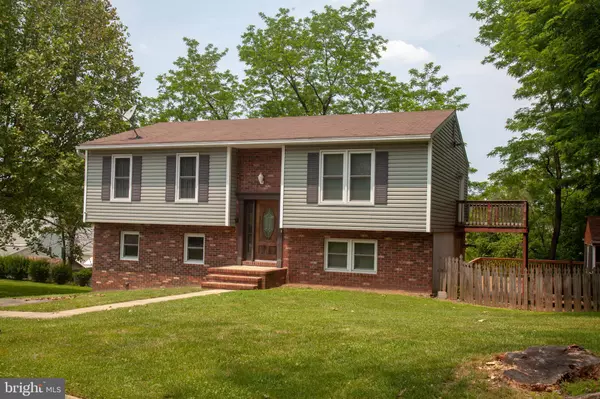$269,900
$269,900
For more information regarding the value of a property, please contact us for a free consultation.
4 Beds
2 Baths
1,908 SqFt
SOLD DATE : 07/12/2019
Key Details
Sold Price $269,900
Property Type Single Family Home
Sub Type Detached
Listing Status Sold
Purchase Type For Sale
Square Footage 1,908 sqft
Price per Sqft $141
Subdivision Halethorpe
MLS Listing ID MDBC459508
Sold Date 07/12/19
Style Split Foyer
Bedrooms 4
Full Baths 2
HOA Y/N N
Abv Grd Liv Area 1,108
Originating Board BRIGHT
Year Built 1988
Annual Tax Amount $2,941
Tax Year 2018
Lot Size 0.331 Acres
Acres 0.33
Property Description
Welcome Home! 4 bed, 2 full bath split foyer in an excellent location, on a private dead end street! In the kitchen, you'll find 42"cabinets over a subway tiled backsplash, newer SS appliances, and newly installed ceramic tile flooring. New siding, windows, and gutters. Vinyl windows and roof only a few years old. The lower level includes a large family room with pellet stove, bar area including an extra refrigerator and an oversized fourth bedroom. Both bathrooms have newly installed ceramic flooring. Super efficient HVAC system with top of the line thermostat. Huge deck has a screened in porch with electric and cable hookups. This home has two driveways, perfect for having over guests. Amish crafted shed with commercial grade garage door will convey with acceptable offer. Come take a look!
Location
State MD
County Baltimore
Zoning DR 5.5
Rooms
Other Rooms Living Room, Dining Room, Primary Bedroom, Bedroom 2, Bedroom 3, Kitchen, Family Room, Bedroom 1, Laundry, Other, Bathroom 1, Bathroom 2
Basement Full, Connecting Stairway, Daylight, Full, Fully Finished, Heated, Improved, Outside Entrance, Windows
Main Level Bedrooms 3
Interior
Interior Features Floor Plan - Open, Attic, Bar, Carpet, Ceiling Fan(s), Combination Kitchen/Dining, Combination Dining/Living, Dining Area, Pantry, Recessed Lighting, Wet/Dry Bar
Hot Water Electric
Heating Heat Pump(s)
Cooling Central A/C, Ceiling Fan(s)
Flooring Ceramic Tile, Hardwood
Equipment Built-In Microwave, Disposal, Dishwasher, Exhaust Fan, Oven/Range - Electric, Refrigerator, Water Heater, Extra Refrigerator/Freezer
Furnishings No
Fireplace N
Window Features Vinyl Clad,Energy Efficient,Double Pane
Appliance Built-In Microwave, Disposal, Dishwasher, Exhaust Fan, Oven/Range - Electric, Refrigerator, Water Heater, Extra Refrigerator/Freezer
Heat Source Electric
Laundry Hookup, Lower Floor
Exterior
Exterior Feature Deck(s), Enclosed, Screened, Balcony
Garage Spaces 3.0
Utilities Available Cable TV Available, Fiber Optics Available, Phone Available
Waterfront N
Water Access N
View Trees/Woods
Roof Type Architectural Shingle
Accessibility None
Porch Deck(s), Enclosed, Screened, Balcony
Parking Type Driveway, Off Street, On Street, Other
Total Parking Spaces 3
Garage N
Building
Lot Description Backs to Trees, Trees/Wooded
Story 2
Sewer Public Sewer
Water Public
Architectural Style Split Foyer
Level or Stories 2
Additional Building Above Grade, Below Grade
Structure Type Dry Wall
New Construction N
Schools
School District Baltimore County Public Schools
Others
Senior Community No
Tax ID 04132100002949
Ownership Fee Simple
SqFt Source Assessor
Security Features Carbon Monoxide Detector(s),Smoke Detector
Acceptable Financing Conventional, FHA, VA, Cash
Horse Property N
Listing Terms Conventional, FHA, VA, Cash
Financing Conventional,FHA,VA,Cash
Special Listing Condition Standard
Read Less Info
Want to know what your home might be worth? Contact us for a FREE valuation!

Our team is ready to help you sell your home for the highest possible price ASAP

Bought with Sandra O Benavente • ARS Real Estate Group

"My job is to find and attract mastery-based agents to the office, protect the culture, and make sure everyone is happy! "






