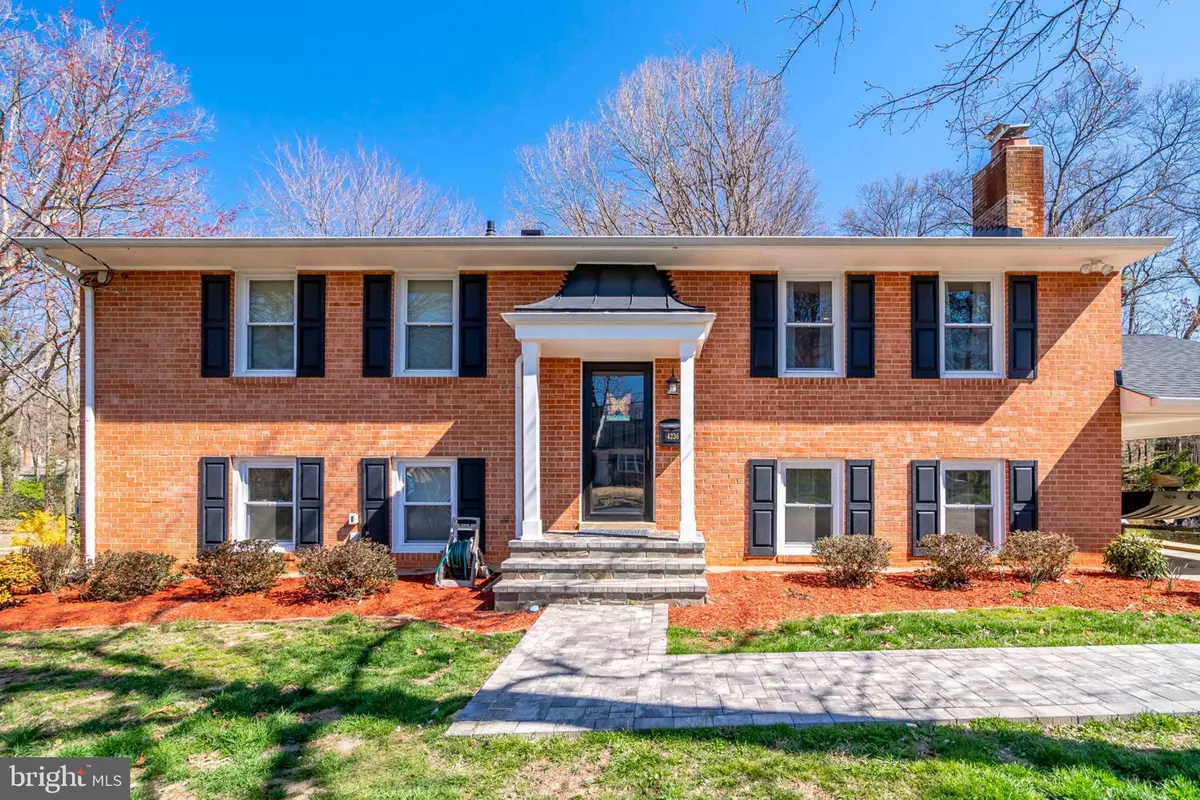$693,000
$699,900
1.0%For more information regarding the value of a property, please contact us for a free consultation.
4 Beds
3 Baths
2,710 SqFt
SOLD DATE : 07/12/2019
Key Details
Sold Price $693,000
Property Type Single Family Home
Sub Type Detached
Listing Status Sold
Purchase Type For Sale
Square Footage 2,710 sqft
Price per Sqft $255
Subdivision Willow Woods
MLS Listing ID VAFX1049560
Sold Date 07/12/19
Style Bi-level,Split Foyer
Bedrooms 4
Full Baths 3
HOA Y/N N
Abv Grd Liv Area 1,334
Originating Board BRIGHT
Year Built 1965
Annual Tax Amount $7,683
Tax Year 2019
Lot Size 0.349 Acres
Acres 0.35
Property Description
Welcome to 4236 Willow Woods Dr! A beautiful renovated split level all brick home nested on a well landscaped .35 leveled corner lot. It has sizable front, side, and back yards and a wood playset surrounded by mature trees perfect for kids' playground. The house has southern exposure. A freshly touch of paint in a light tone of gray, lots of windows, and recessed lighting further magnifies the brightness in the house. It has been recently renovated to feature gleaming hardwood floors throughout the upper level. Its open layout design in the living areas creates an inviting and entertaining ambiance. A spacious living room with its beautifully mosaic decorated wood burning fireplace surrounded by its mantel is the perfect area for a lively family gathering or a quiet reading time. The kitchen/dining/deck area is perfect for hosting the holidays feasts. The kitchen was fully renovated featuring a modern open layout design with plenty of cabinetry, an island with seating area, stunning quartz counters, stainless steel appliances, and a light gray subway style ceramic back splash. The dining room with chair rail molding has access to a freshly painted spacious deck overlooking trees. The upper level has a master bedroom, a renovated master bathroom, two more bedrooms and a renovated hall full bath. The lower level is a fully finished walk out basement accessible from the inside, the rear and the left side of the house. It has a large open layout bright space which currently serves as a multifunctional space: 1) recreational room with a fireplace beautifully decorated with a subway style ceramic tile and a white mantel, 2) a play table with Lego sets and 3) an office space. The entire carpet in the basement will be replaced. The basement connects via a sliding door to a Florida room currently used as a gym/workshop with access to a patio, the backyard and the deck connected by a stair. The basement also has a guest bedroom and a renovated full bathroom. In addition to the utility room with its laundry facility, there is an additional good size storage room. If extra storage is needed, just behind the carport you will find ample of storage space in the shed and in its attic. The roof was installed last year, which gives you a peace of mind for the next 25 years. The house is a part of the friendly Willow Woods neighborhood and the sought after Woodson HS, Frost MS, and Wakefield Forest ES pyramid. In addition, enjoy the community style amenities of the Ilda and Truro pool recreational centers. Also, conveniently located just minutes to I495, NOVA Annandale Campus, and many shopping centers. This is A MUST SEE!!!
Location
State VA
County Fairfax
Zoning 121
Rooms
Other Rooms Living Room, Dining Room, Primary Bedroom, Bedroom 2, Bedroom 3, Kitchen, Game Room, Basement, Bedroom 1, Sun/Florida Room, Office, Storage Room, Utility Room, Media Room, Bathroom 1
Basement Full, Fully Finished, Outside Entrance, Rear Entrance, Side Entrance, Walkout Level, Workshop, Windows
Interior
Interior Features Breakfast Area, Chair Railings, Dining Area, Kitchen - Eat-In, Kitchen - Gourmet, Primary Bath(s), Upgraded Countertops, Wood Floors, Carpet, Ceiling Fan(s), Floor Plan - Open, Kitchen - Island, Recessed Lighting
Hot Water Natural Gas
Heating Forced Air
Cooling Central A/C
Flooring Hardwood, Carpet, Ceramic Tile
Fireplaces Number 2
Fireplaces Type Brick, Fireplace - Glass Doors, Mantel(s), Stone
Equipment Dishwasher, Disposal, Icemaker, Humidifier, Refrigerator, Built-In Microwave, Exhaust Fan, Stainless Steel Appliances, Stove, Water Heater, Washer/Dryer Hookups Only
Furnishings No
Fireplace Y
Window Features Double Pane,Insulated
Appliance Dishwasher, Disposal, Icemaker, Humidifier, Refrigerator, Built-In Microwave, Exhaust Fan, Stainless Steel Appliances, Stove, Water Heater, Washer/Dryer Hookups Only
Heat Source Natural Gas
Exterior
Exterior Feature Deck(s), Patio(s), Roof
Garage Spaces 1.0
Water Access N
View Trees/Woods
Roof Type Asphalt
Accessibility Other
Porch Deck(s), Patio(s), Roof
Total Parking Spaces 1
Garage N
Building
Story 2
Sewer Public Septic, Public Sewer
Water Public
Architectural Style Bi-level, Split Foyer
Level or Stories 2
Additional Building Above Grade, Below Grade
Structure Type Dry Wall
New Construction N
Schools
Elementary Schools Wakefield Forest
Middle Schools Frost
High Schools Woodson
School District Fairfax County Public Schools
Others
Senior Community No
Tax ID 0692 08 0211
Ownership Fee Simple
SqFt Source Estimated
Acceptable Financing Cash, Conventional, FHA, VA, VHDA
Listing Terms Cash, Conventional, FHA, VA, VHDA
Financing Cash,Conventional,FHA,VA,VHDA
Special Listing Condition Standard
Read Less Info
Want to know what your home might be worth? Contact us for a FREE valuation!

Our team is ready to help you sell your home for the highest possible price ASAP

Bought with Yubei Zhang • Samson Properties
"My job is to find and attract mastery-based agents to the office, protect the culture, and make sure everyone is happy! "






