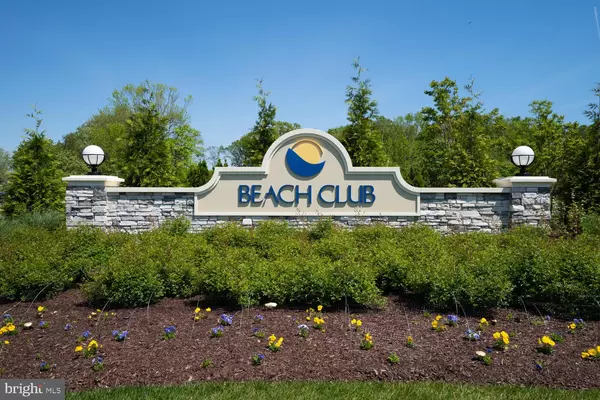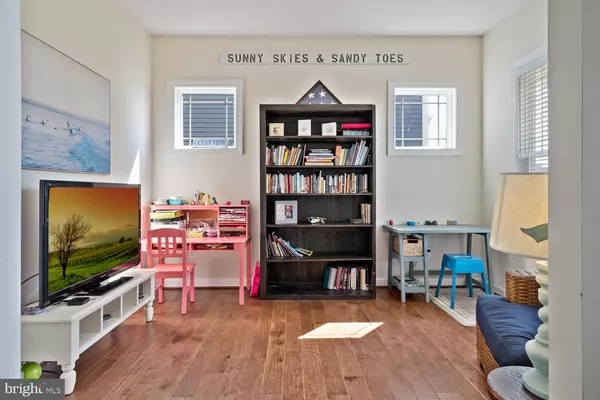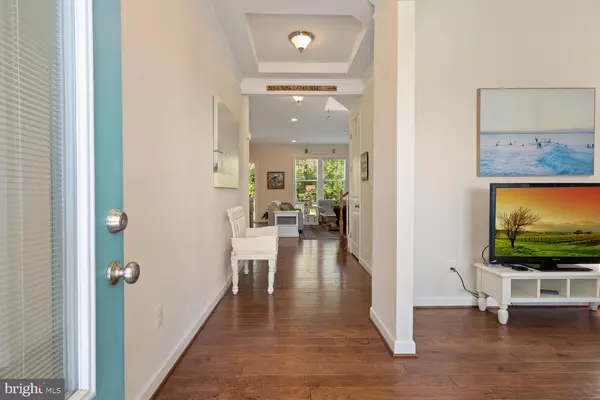$420,000
$439,900
4.5%For more information regarding the value of a property, please contact us for a free consultation.
4 Beds
4 Baths
2,838 SqFt
SOLD DATE : 07/11/2019
Key Details
Sold Price $420,000
Property Type Condo
Sub Type Condo/Co-op
Listing Status Sold
Purchase Type For Sale
Square Footage 2,838 sqft
Price per Sqft $147
Subdivision Ocean View Beach Club
MLS Listing ID DESU139778
Sold Date 07/11/19
Style Coastal,Contemporary
Bedrooms 4
Full Baths 3
Half Baths 1
Condo Fees $340/mo
HOA Y/N N
Abv Grd Liv Area 2,838
Originating Board BRIGHT
Year Built 2017
Annual Tax Amount $2,296
Tax Year 2018
Lot Dimensions 0.00 x 0.00
Property Description
Welcome to 9 Bowers DR, Ocean View Beach Club - This Dewey II Single Family Home offers four (4) bedrooms plus spacious loft/media room. The home is being sold furnished and is move-in ready!! The owners suite features tray ceilings, recessed lighting, dual walk in closets and en suite spa bath. There are 2 additional bathrooms for your family/guests. Abundant closets and convenient laundry room. This home is meticulous and features multiple living areas including a first floor office/den and spacious great room with fireplace. The gourmet kitchen enhanced with stainless steel appliances, granite countertops, oversized island and recessed lighting opens to a dining area perfect for family entertaining. High ceilings and lots of windows give a light and airy feel. Enjoy the private backyard and there's a two car garage plus additional parking for your guests. Just a bike or shuttle ride to the beach (approximately 1.5 miles). Check out the 9,000 square foot Clubhouse which features a state-of-the art fitness center, spa, steam and massage rooms, a lounge and billiards room, banquet, yoga and spin rooms. Or relax by the pool with sundeck and separate kids pool. The multipurpose sport courts are designed to accommodate basketball and pickleball. Boaters can take advantage of the nearby boat launch at the Assawoman Canal which connects to the Indian River Bay. Call for your private tour of this beautiful home plus amenity rich community!
Location
State DE
County Sussex
Area Baltimore Hundred (31001)
Zoning RES
Rooms
Other Rooms Bonus Room
Interior
Interior Features Breakfast Area, Carpet, Ceiling Fan(s), Combination Kitchen/Dining, Crown Moldings, Dining Area, Family Room Off Kitchen, Floor Plan - Open, Kitchen - Island, Kitchen - Gourmet, Primary Bath(s), Pantry, Recessed Lighting, Walk-in Closet(s), Window Treatments, Wood Floors
Heating Heat Pump - Gas BackUp
Cooling Ceiling Fan(s), Central A/C, Zoned
Flooring Carpet, Ceramic Tile, Hardwood
Fireplaces Number 1
Fireplaces Type Gas/Propane
Equipment Cooktop, Range Hood, Oven - Wall, Refrigerator, Icemaker, Dishwasher, Disposal, Dryer - Electric, Washer, Water Heater, Stainless Steel Appliances, Built-In Microwave
Fireplace Y
Appliance Cooktop, Range Hood, Oven - Wall, Refrigerator, Icemaker, Dishwasher, Disposal, Dryer - Electric, Washer, Water Heater, Stainless Steel Appliances, Built-In Microwave
Heat Source Electric, Propane - Owned
Exterior
Parking Features Garage - Front Entry, Garage Door Opener
Garage Spaces 2.0
Amenities Available Basketball Courts, Billiard Room, Bike Trail, Club House, Exercise Room, Fitness Center, Game Room, Hot tub, Meeting Room, Party Room, Pool - Outdoor, Spa
Water Access N
Roof Type Architectural Shingle
Accessibility Other
Attached Garage 2
Total Parking Spaces 2
Garage Y
Building
Story 2
Sewer Public Sewer
Water Public
Architectural Style Coastal, Contemporary
Level or Stories 2
Additional Building Above Grade, Below Grade
New Construction N
Schools
School District Indian River
Others
Senior Community No
Tax ID 134-17.00-977.06-S239M
Ownership Fee Simple
SqFt Source Estimated
Special Listing Condition Standard
Read Less Info
Want to know what your home might be worth? Contact us for a FREE valuation!

Our team is ready to help you sell your home for the highest possible price ASAP

Bought with ANN RASKAUSKAS • BETHANY AREA REALTY LLC
"My job is to find and attract mastery-based agents to the office, protect the culture, and make sure everyone is happy! "






