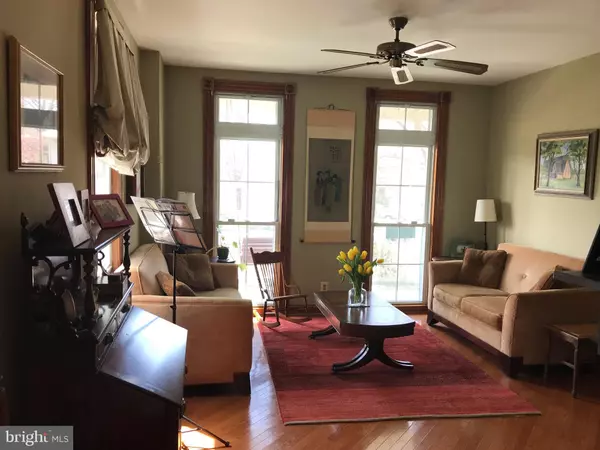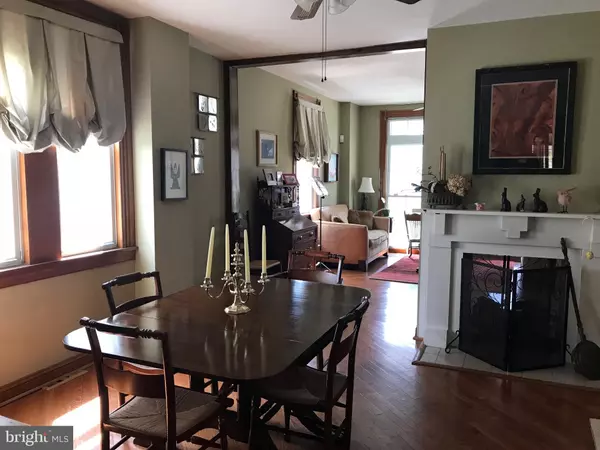$275,000
$275,000
For more information regarding the value of a property, please contact us for a free consultation.
4 Beds
3 Baths
2,184 SqFt
SOLD DATE : 07/09/2019
Key Details
Sold Price $275,000
Property Type Single Family Home
Sub Type Detached
Listing Status Sold
Purchase Type For Sale
Square Footage 2,184 sqft
Price per Sqft $125
Subdivision Mount Washington
MLS Listing ID 1003405470
Sold Date 07/09/19
Style Victorian
Bedrooms 4
Full Baths 2
Half Baths 1
HOA Y/N N
Abv Grd Liv Area 2,184
Originating Board MRIS
Year Built 1900
Annual Tax Amount $4,659
Tax Year 2017
Lot Size 5,719 Sqft
Acres 0.13
Property Description
This is a high-efficient, well-insulated home! Energy efficient house with new HVAC system, solar energy on the roof, double-pane Anderson windows through out, and well insulated. Your utilities will be less! SHORT SALE JUST REDUCED! Steps from Mt. Washington, beautiful 3BR/2.5BA Victorian Farmhouse! 2-sided gas FP, replacement windows, wonderful first floor family room addition, laundry/powder on 1st floor, breakfast area off HUGE kitchen, newer appliances, small office on 2nd floor, expandable attic, 2-car parking pad. Natural yard with rain garden, rain barrels, vegetable gardens and mature trees. Well situated in a walkable neighborhood near Whole Foods, Starbucks, leading cafes, bookstores and bakeries in Baltimore. Near lightrail for efficient access to downtown and airport. Professionally negotiated short sale. Buyer to use seller's title company.
Location
State MD
County Baltimore City
Zoning 0R050
Rooms
Other Rooms Living Room, Dining Room, Primary Bedroom, Bedroom 2, Bedroom 3, Bedroom 4, Kitchen, Sun/Florida Room, Laundry
Basement Outside Entrance, Side Entrance, Heated, Unfinished, Walkout Stairs
Interior
Interior Features Kitchen - Table Space, Dining Area, Primary Bath(s), Built-Ins, Solar Tube(s), Double/Dual Staircase, Floor Plan - Traditional
Hot Water Natural Gas
Heating Forced Air
Cooling Ceiling Fan(s), Central A/C
Fireplaces Number 1
Equipment Dishwasher, Disposal, Dryer, Icemaker, Oven/Range - Gas, Refrigerator, Washer
Fireplace Y
Window Features Casement,Double Pane,Screens,Skylights
Appliance Dishwasher, Disposal, Dryer, Icemaker, Oven/Range - Gas, Refrigerator, Washer
Heat Source Natural Gas
Exterior
Exterior Feature Porch(es)
Fence Rear
Waterfront N
Water Access N
Roof Type Asphalt
Accessibility None
Porch Porch(es)
Parking Type Off Street
Garage N
Building
Story 3+
Sewer Public Sewer
Water Public
Architectural Style Victorian
Level or Stories 3+
Additional Building Above Grade
New Construction N
Schools
School District Baltimore City Public Schools
Others
Senior Community No
Tax ID 0327154820D019
Ownership Fee Simple
SqFt Source Estimated
Security Features Electric Alarm,Motion Detectors
Special Listing Condition Short Sale
Read Less Info
Want to know what your home might be worth? Contact us for a FREE valuation!

Our team is ready to help you sell your home for the highest possible price ASAP

Bought with Julia H. Neal • Red Cedar Real Estate, LLC

"My job is to find and attract mastery-based agents to the office, protect the culture, and make sure everyone is happy! "






