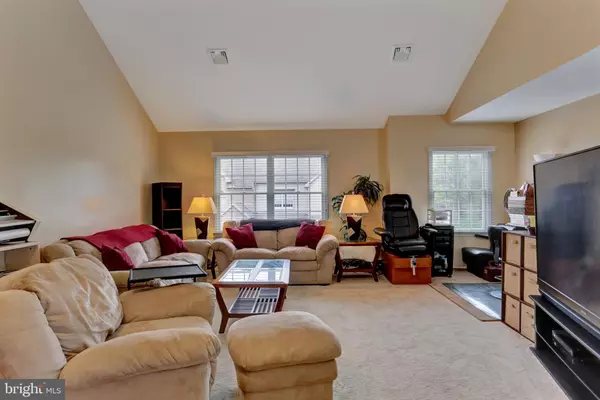$140,000
$145,000
3.4%For more information regarding the value of a property, please contact us for a free consultation.
2 Beds
2 Baths
1,408 SqFt
SOLD DATE : 07/08/2019
Key Details
Sold Price $140,000
Property Type Condo
Sub Type Condo/Co-op
Listing Status Sold
Purchase Type For Sale
Square Footage 1,408 sqft
Price per Sqft $99
Subdivision Carriage Homes
MLS Listing ID PADA109018
Sold Date 07/08/19
Style Traditional
Bedrooms 2
Full Baths 2
Condo Fees $198/mo
HOA Y/N N
Abv Grd Liv Area 1,408
Originating Board BRIGHT
Year Built 2004
Annual Tax Amount $3,874
Tax Year 2018
Property Description
Maintenance free living at its best! Welcome home to this lovely second floor end unit condo situated on a cul-de-sac in the desirable Carriage Homes community. Totaling over 1,400 square feet of living space, this home is filled with great features! Spacious open floor plan features a combined living room and dining room with vaulted ceilings and large windows that bring in plenty of natural light. Living room opens to the kitchen with a pantry for plenty of storage, balcony access and an eat-in breakfast bar. Make your way down the hall to find two generous bedrooms, each with their own walk-in closet. Master suite also features a full bath and access out to the cozy balcony. Fresh neutral paint, newer carpet and flooring along with custom blinds throughout! Newer H20 Heater in 2015. One car garage. Conveniently located with access to major highways for easy commute. Homeowners association handles all exterior maintenance, trash, lawn and snow removal. A joy to own!
Location
State PA
County Dauphin
Area Susquehanna Twp (14062)
Zoning RESIDENTIAL
Rooms
Other Rooms Living Room, Primary Bedroom, Bedroom 2, Kitchen, Laundry, Bathroom 2, Primary Bathroom
Main Level Bedrooms 2
Interior
Interior Features Breakfast Area, Ceiling Fan(s), Primary Bath(s), Window Treatments
Heating Forced Air
Cooling Central A/C
Equipment Oven/Range - Gas
Fireplace N
Appliance Oven/Range - Gas
Heat Source Geo-thermal
Laundry Main Floor
Exterior
Exterior Feature Balcony
Garage Garage - Front Entry, Garage Door Opener
Garage Spaces 1.0
Amenities Available None
Waterfront N
Water Access N
Roof Type Asphalt,Fiberglass
Accessibility None
Porch Balcony
Parking Type Attached Garage
Attached Garage 1
Total Parking Spaces 1
Garage Y
Building
Lot Description Cleared, Level
Story 1
Sewer Other
Water Public
Architectural Style Traditional
Level or Stories 1
Additional Building Above Grade, Below Grade
New Construction N
Schools
High Schools Susquehanna Township
School District Susquehanna Township
Others
HOA Fee Include Ext Bldg Maint,Lawn Care Front,Lawn Care Rear,Lawn Care Side,Snow Removal,Trash
Senior Community No
Tax ID 62-069-088-000-0000
Ownership Condominium
Security Features Smoke Detector
Acceptable Financing Cash, Conventional, FHA, VA
Listing Terms Cash, Conventional, FHA, VA
Financing Cash,Conventional,FHA,VA
Special Listing Condition Standard
Read Less Info
Want to know what your home might be worth? Contact us for a FREE valuation!

Our team is ready to help you sell your home for the highest possible price ASAP

Bought with TRACY A WEIGEL • RE/MAX 1st Advantage

"My job is to find and attract mastery-based agents to the office, protect the culture, and make sure everyone is happy! "






