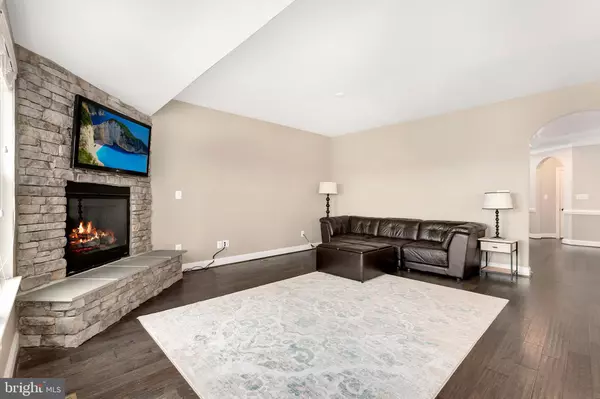$649,800
$649,800
For more information regarding the value of a property, please contact us for a free consultation.
4 Beds
3 Baths
2,871 SqFt
SOLD DATE : 07/10/2019
Key Details
Sold Price $649,800
Property Type Single Family Home
Sub Type Detached
Listing Status Sold
Purchase Type For Sale
Square Footage 2,871 sqft
Price per Sqft $226
Subdivision Seven Hills
MLS Listing ID VALO381174
Sold Date 07/10/19
Style Colonial
Bedrooms 4
Full Baths 2
Half Baths 1
HOA Fees $94/mo
HOA Y/N Y
Abv Grd Liv Area 2,871
Originating Board BRIGHT
Year Built 2014
Annual Tax Amount $6,359
Tax Year 2019
Lot Size 7,841 Sqft
Acres 0.18
Property Description
***SETTLEMENT OF HOME CONTINGENT - STILL ACCEPTING SHOWINGS AND BACK UP OFFERS*** The views of the Blue Ridge Mountains and the sun setting over the range are absolutely amazing from this home! The views plus the level 2 & 3 builder upgrades throughout the home and the oversized side yar truly make this a rare gem! The main level features upgraded wide plank hardwood floors throughout, first-floor study, huge upgraded gourmet kitchen, dining room, family room, sunroom, powder room, and full-width composite deck. The upper level features a master suite with sitting room, master bath with separate vanities with granite and two walk-in closets, plus three additional bedrooms, two full bathrooms, laundry room with upgraded washer & dryer. The lower level is a true walk-out basement with a full bath rough-in and space for a large rec room plus an additional bedroom(s).
Location
State VA
County Loudoun
Zoning UNICORPORATED
Rooms
Basement Walkout Level, Rear Entrance, Interior Access
Interior
Interior Features Ceiling Fan(s), Crown Moldings, Chair Railings, Recessed Lighting, Upgraded Countertops, Primary Bath(s), Family Room Off Kitchen, Formal/Separate Dining Room
Hot Water Natural Gas
Heating Forced Air
Cooling Central A/C, Ceiling Fan(s)
Flooring Hardwood, Ceramic Tile, Carpet
Fireplaces Number 1
Fireplaces Type Mantel(s), Insert
Equipment Built-In Microwave, Dryer, Washer, Cooktop, Dishwasher, Disposal, Freezer, Refrigerator, Icemaker, Stove, Oven - Wall, Stainless Steel Appliances
Furnishings No
Fireplace Y
Window Features Casement
Appliance Built-In Microwave, Dryer, Washer, Cooktop, Dishwasher, Disposal, Freezer, Refrigerator, Icemaker, Stove, Oven - Wall, Stainless Steel Appliances
Heat Source Natural Gas
Laundry Washer In Unit, Dryer In Unit
Exterior
Exterior Feature Deck(s)
Garage Garage - Front Entry
Garage Spaces 4.0
Amenities Available Pool - Outdoor, Tot Lots/Playground, Fitness Center, Jog/Walk Path, Party Room
Waterfront N
Water Access N
Accessibility None
Porch Deck(s)
Attached Garage 2
Total Parking Spaces 4
Garage Y
Building
Story 3+
Sewer Public Sewer
Water Public
Architectural Style Colonial
Level or Stories 3+
Additional Building Above Grade, Below Grade
Structure Type Dry Wall,Tray Ceilings
New Construction N
Schools
Elementary Schools Buffalo Trail
Middle Schools Mercer
High Schools John Champe
School District Loudoun County Public Schools
Others
HOA Fee Include Trash,Snow Removal
Senior Community No
Tax ID 207176472000
Ownership Fee Simple
SqFt Source Estimated
Horse Property N
Special Listing Condition Standard
Read Less Info
Want to know what your home might be worth? Contact us for a FREE valuation!

Our team is ready to help you sell your home for the highest possible price ASAP

Bought with Monica B Hugie • Long & Foster Real Estate, Inc.

"My job is to find and attract mastery-based agents to the office, protect the culture, and make sure everyone is happy! "






