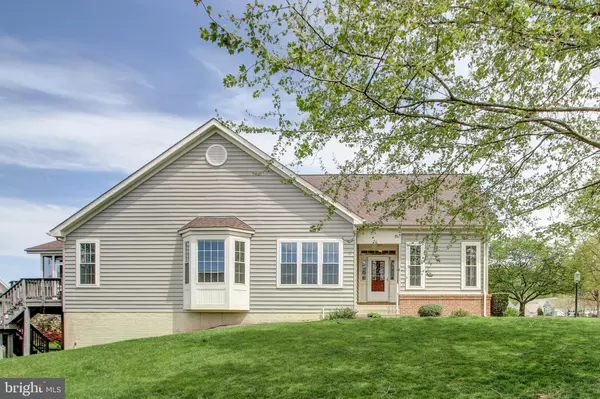$460,000
$475,000
3.2%For more information regarding the value of a property, please contact us for a free consultation.
3 Beds
2 Baths
1,920 SqFt
SOLD DATE : 07/10/2019
Key Details
Sold Price $460,000
Property Type Single Family Home
Sub Type Detached
Listing Status Sold
Purchase Type For Sale
Square Footage 1,920 sqft
Price per Sqft $239
Subdivision Heritage Hunt
MLS Listing ID VAPW465578
Sold Date 07/10/19
Style Traditional
Bedrooms 3
Full Baths 2
HOA Fees $305/mo
HOA Y/N Y
Abv Grd Liv Area 1,920
Originating Board BRIGHT
Year Built 1999
Annual Tax Amount $4,822
Tax Year 2018
Lot Size 10,507 Sqft
Acres 0.24
Property Description
Stunning Main Level Living Single Family Home sited on a Large Corner Lot in the Award Winning Heritage Hunt Golf & Country Club Community! Entering the stained glass front door to the spacious Foyer, you are greeted with fresh paint and brand new hardwood flooring, elegant crown molding and decorative columns and custom light fixtures. To the right of the foyer is the Formal Living Room boasting brand new hardwood flooring, vaulted ceiling, fresh paint and is filled with sunlight through a wall of Palladian windows. To the left of the foyer, the formal Dining Room enjoys fresh paint, brand new hardwood flooring, chair railing, crown molding and a custom chandelier. The sparkling, brand new hardwood flooring carries you through to the Kitchen featuring fresh paint, brand new Samsung stainless steel appliances, Corian countertops, spacious island with under cabinet storage and breakfast bar, recessed lighting, pantry and kitchen table space with a bright bay window. The Family Room extending off the kitchen featuring brand new hardwood floors, fresh new paint, vaulted ceiling, a gas fireplace and glass paned door leading to the screened porch which also provides dual access to two separate composite deck areas. The outdoor living space is perfect for family grilling or entertainment. The main level Master Bedroom enjoys fresh paint, brand new carpeting, vaulted ceiling, custom ceiling fan light fixture, a large walk-in closet and en suite Master Bathroom offers ceramic tile flooring, double sink vanity with under cabinet storage, soaking tub and a separate standing shower with ceramic tile surround. Bedroom 2 offers brand new carpeting, fresh paint, a double window and a large closet. Bedroom 3 features new carpeting, fresh paint, a double window and a large closet. Additional Full Bath accessible from the hallway enjoys ceramic tile flooring, single sink vanity with under cabinet storage and shower/tub combo with ceramic tile surround. The walk-out Lower Level is unfinished yet plumbed for a bathroom and ready for customization or left as-is for ample storage. Exterior Amenities include Large corner lot just under acre, located across the street from the clubhouse and pool, screened porch with ceiling fan light fixture, two composite deck areas and a patio accessible from lower level walk-out. Community Amenities include a Gated Entry, Resort Style Clubhouses with game rooms, reading library, pro shop, and restaurant for formal and informal dining, large balconies, and ballroom for community plays, concerts, magic shows, dances and banquets. Tennis Courts, Indoor and Outdoor Swimming Pool, 18-hole Championship Golf Course, Fitness Center. Located just off Route 29 and Interstate 66, minutes from shopping, dining, entertainment and medical offices and facilities.
Location
State VA
County Prince William
Zoning PMR
Rooms
Other Rooms Living Room, Dining Room, Primary Bedroom, Bedroom 2, Bedroom 3, Kitchen, Family Room, Foyer
Basement Full, Rough Bath Plumb, Sump Pump, Walkout Level, Windows
Main Level Bedrooms 3
Interior
Interior Features Breakfast Area, Carpet, Ceiling Fan(s), Chair Railings, Crown Moldings, Entry Level Bedroom, Family Room Off Kitchen, Formal/Separate Dining Room, Kitchen - Island, Recessed Lighting, Pantry, Walk-in Closet(s), Wood Floors
Heating Forced Air
Cooling Central A/C
Flooring Ceramic Tile, Hardwood, Carpet
Fireplaces Number 1
Fireplaces Type Gas/Propane
Equipment Built-In Microwave, Dishwasher, Disposal, Dryer, Icemaker, Refrigerator, Stainless Steel Appliances, Stove, Washer, Water Heater
Fireplace Y
Window Features Bay/Bow,Palladian
Appliance Built-In Microwave, Dishwasher, Disposal, Dryer, Icemaker, Refrigerator, Stainless Steel Appliances, Stove, Washer, Water Heater
Heat Source Natural Gas
Laundry Main Floor
Exterior
Exterior Feature Deck(s), Porch(es)
Parking Features Garage - Front Entry
Garage Spaces 2.0
Amenities Available Bar/Lounge, Club House, Common Grounds, Dining Rooms, Exercise Room, Game Room, Gated Community, Golf Course Membership Available, Jog/Walk Path, Meeting Room, Party Room, Pool - Outdoor, Pool - Indoor, Recreational Center, Retirement Community, Tennis Courts
Water Access N
View Garden/Lawn
Roof Type Architectural Shingle
Accessibility Doors - Lever Handle(s), Doors - Swing In
Porch Deck(s), Porch(es)
Attached Garage 2
Total Parking Spaces 2
Garage Y
Building
Lot Description Corner, No Thru Street, SideYard(s)
Story 2
Sewer Public Sewer
Water Public
Architectural Style Traditional
Level or Stories 2
Additional Building Above Grade, Below Grade
Structure Type 2 Story Ceilings,9'+ Ceilings,Vaulted Ceilings
New Construction N
Schools
School District Prince William County Public Schools
Others
HOA Fee Include Cable TV,Common Area Maintenance,High Speed Internet,Management,Pool(s),Recreation Facility,Security Gate,Sewer,Snow Removal,Trash
Senior Community Yes
Age Restriction 55
Tax ID 7397-99-7832
Ownership Fee Simple
SqFt Source Assessor
Security Features Security Gate
Special Listing Condition Standard
Read Less Info
Want to know what your home might be worth? Contact us for a FREE valuation!

Our team is ready to help you sell your home for the highest possible price ASAP

Bought with Eileen C Smith • Berkshire Hathaway HomeServices PenFed Realty
"My job is to find and attract mastery-based agents to the office, protect the culture, and make sure everyone is happy! "






