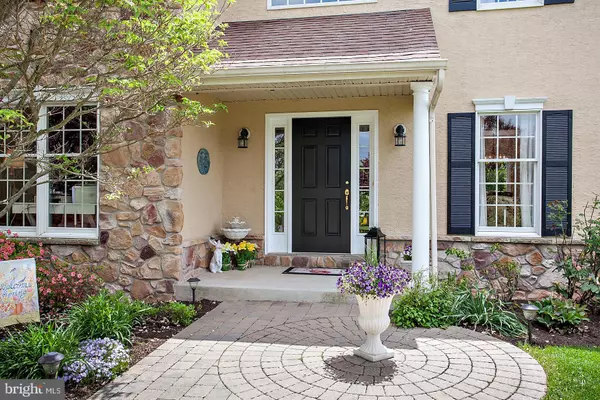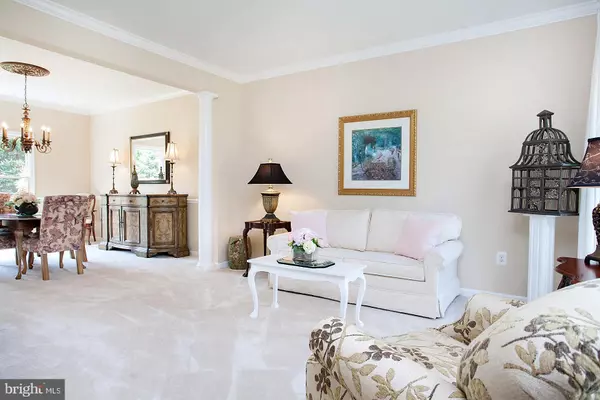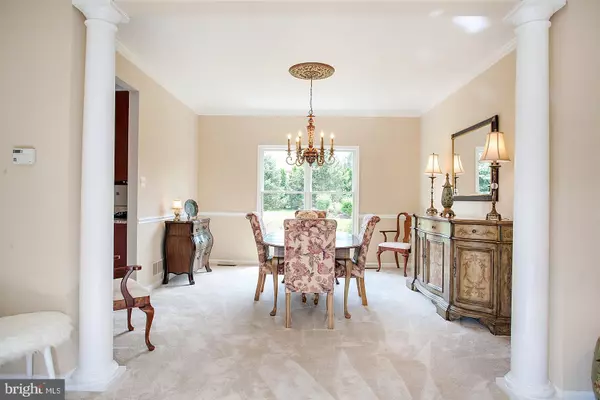$455,000
$455,000
For more information regarding the value of a property, please contact us for a free consultation.
4 Beds
4 Baths
2,612 SqFt
SOLD DATE : 07/02/2019
Key Details
Sold Price $455,000
Property Type Single Family Home
Sub Type Detached
Listing Status Sold
Purchase Type For Sale
Square Footage 2,612 sqft
Price per Sqft $174
Subdivision Pennington Reserve
MLS Listing ID PAMC607440
Sold Date 07/02/19
Style Colonial
Bedrooms 4
Full Baths 3
Half Baths 1
HOA Y/N N
Abv Grd Liv Area 2,612
Originating Board BRIGHT
Year Built 2001
Annual Tax Amount $7,679
Tax Year 2018
Lot Size 0.515 Acres
Acres 0.52
Lot Dimensions 150.00 x 0.00
Property Description
Pack your bags and move right in! This well- maintained traditional home on half an acre in Pennington Reserves in the award winning Spring-Ford Area School District is ready for new owners. Enter this 2612 square foot house into the two story entranceway with beautiful staircase. The main floor features a separate office with built-ins, a formal living room/dining room with crown molding, family room with vaulted ceilings and a large eat-in kitchen with granite counter tops, an island and stainless steel appliances with sliding glass doors to the gorgeous back yard and custom built patio. A laundry room with large pantry completes the first floor with entrance from the large 2 car garage. Use either the main or rear staircase to retreat to the second floor to the Master bedroom with large walk-in closet and a master bathroom with jacuzzi tub, walk-in shower, double sinks and plantation shutters. There are 3 other large bedrooms and hallway bathroom with brand new Life-Lock vinyl floors on the upper level. A large unfinished basement provides plenty of storage space and is ready to be finished- it has recently been professionally water proofed with a warranty transferrable to new owners and features a full completely updated bathroom and newer windows. The house has just been completely repainted and new carpets installed throughout just this month. Other updates include a newer hot water heater, 2 new sump pumps with battery back-up, and a brand new Washing Machine
Location
State PA
County Montgomery
Area Upper Providence Twp (10661)
Zoning R1
Rooms
Other Rooms Living Room, Dining Room, Primary Bedroom, Bedroom 2, Bedroom 3, Kitchen, Family Room, Bedroom 1, Office
Basement Full, Drainage System, Interior Access, Sump Pump, Unfinished, Water Proofing System, Windows
Interior
Interior Features Double/Dual Staircase, Recessed Lighting, Crown Moldings
Hot Water Electric
Heating Forced Air
Cooling Central A/C
Flooring Ceramic Tile, Carpet, Vinyl
Fireplaces Number 1
Fireplaces Type Gas/Propane
Equipment Stainless Steel Appliances, Built-In Microwave, Oven - Double, Refrigerator, Stove, Washer, Dryer, Disposal, Water Heater
Fireplace Y
Appliance Stainless Steel Appliances, Built-In Microwave, Oven - Double, Refrigerator, Stove, Washer, Dryer, Disposal, Water Heater
Heat Source Propane - Leased
Laundry Main Floor
Exterior
Exterior Feature Patio(s)
Parking Features Garage - Side Entry, Garage Door Opener, Inside Access
Garage Spaces 2.0
Water Access N
Roof Type Shingle
Street Surface Paved
Accessibility None
Porch Patio(s)
Attached Garage 2
Total Parking Spaces 2
Garage Y
Building
Story 2
Sewer Public Sewer
Water Public
Architectural Style Colonial
Level or Stories 2
Additional Building Above Grade, Below Grade
Structure Type 9'+ Ceilings,Vaulted Ceilings
New Construction N
Schools
School District Spring-Ford Area
Others
Senior Community No
Tax ID 61-00-04949-336
Ownership Fee Simple
SqFt Source Assessor
Security Features Carbon Monoxide Detector(s),Smoke Detector
Acceptable Financing Cash, Conventional, FHA, FHA 203(b), Negotiable
Listing Terms Cash, Conventional, FHA, FHA 203(b), Negotiable
Financing Cash,Conventional,FHA,FHA 203(b),Negotiable
Special Listing Condition Standard
Read Less Info
Want to know what your home might be worth? Contact us for a FREE valuation!

Our team is ready to help you sell your home for the highest possible price ASAP

Bought with Michael Mammele • Weichert Realtors
"My job is to find and attract mastery-based agents to the office, protect the culture, and make sure everyone is happy! "






