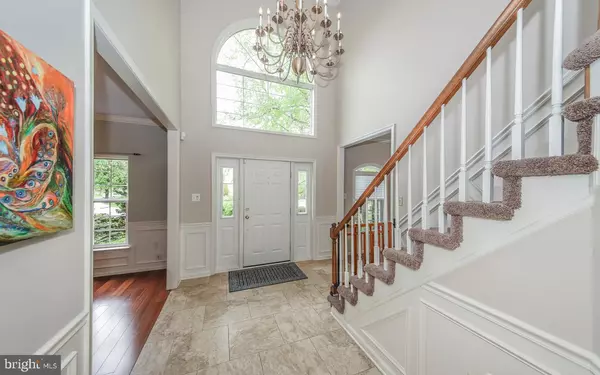$585,000
$577,500
1.3%For more information regarding the value of a property, please contact us for a free consultation.
4 Beds
3 Baths
2,991 SqFt
SOLD DATE : 07/02/2019
Key Details
Sold Price $585,000
Property Type Single Family Home
Sub Type Detached
Listing Status Sold
Purchase Type For Sale
Square Footage 2,991 sqft
Price per Sqft $195
Subdivision Gwynedd Lea
MLS Listing ID PAMC608210
Sold Date 07/02/19
Style Colonial
Bedrooms 4
Full Baths 2
Half Baths 1
HOA Y/N N
Abv Grd Liv Area 2,991
Originating Board BRIGHT
Year Built 1995
Annual Tax Amount $8,113
Tax Year 2018
Lot Size 0.331 Acres
Acres 0.33
Lot Dimensions 112.00 x 0.00
Property Description
Welcome to 100 Arbour Green Circle in the Gwynedd Lea Development in North Wales. This 4 bedroom, 2.5 bath home features gorgeous hardwood floors throughout most of home along with decorative accents such as crown molding, wainscoting and recessed lighting. A two story foyer greets you to the turned staircase and formal dining room with chandelier and medallion, wainscoting and crown molding. Multiple access points lead you to the kitchen highlighting granite counters & island, stainless steel appliances, breakfast area with sliders leading to the covered patio, 24x24 tiled floors and pantry. Tucked away to one side is the mud room/laundry room and garage access. A secondary living room adjoins the family room which flows from the kitchen. Sharing the space is a gas fireplace to be enjoyed by both the kitchen and family room. A centrally located powder room completes this level. Upstairs are 4 bedrooms, 3 are nicely sized and share the hall bath with dual sinks, tub shower and linen closet. Double doors lead to the master bedroom with its amazing cathedral ceilings with sitting area, recessed lighting and 3 closets, two of which are walk ins. The crisp, clean master bath shares the cathedral ceiling. Giant soaker tub, separate shower, and granite dual sinks with vanity station nestled in between. Large windows bring in lots of natural light. The basement is finished and can be used for multiple room arrangements including game area and additional family room. There is a large storage area as well. Out back has a fully fenced in yard and covered paver patio including bar and skylights. Great for entertaining. This home has a lot to offer and is close to shopping and major roadways. Make your appointment today to see this well kept home in the North Penn School District.
Location
State PA
County Montgomery
Area Montgomery Twp (10646)
Zoning R2
Rooms
Other Rooms Living Room, Dining Room, Primary Bedroom, Bedroom 2, Bedroom 3, Bedroom 4, Kitchen, Family Room, Basement
Basement Full, Fully Finished
Interior
Interior Features Ceiling Fan(s), Combination Kitchen/Living, Crown Moldings, Family Room Off Kitchen, Kitchen - Eat-In, Kitchen - Island, Primary Bath(s), Pantry, Recessed Lighting, Stall Shower, Wainscotting, Walk-in Closet(s), Wood Floors
Heating Forced Air
Cooling Central A/C
Fireplaces Number 1
Fireplaces Type Fireplace - Glass Doors, Gas/Propane
Equipment Built-In Microwave, Dishwasher, Dryer, Oven/Range - Gas, Refrigerator, Stainless Steel Appliances, Washer
Fireplace Y
Appliance Built-In Microwave, Dishwasher, Dryer, Oven/Range - Gas, Refrigerator, Stainless Steel Appliances, Washer
Heat Source Natural Gas
Laundry Main Floor
Exterior
Exterior Feature Patio(s)
Parking Features Garage - Side Entry, Garage Door Opener, Inside Access
Garage Spaces 2.0
Water Access N
Accessibility None
Porch Patio(s)
Attached Garage 2
Total Parking Spaces 2
Garage Y
Building
Story 2
Sewer Public Sewer
Water Public
Architectural Style Colonial
Level or Stories 2
Additional Building Above Grade, Below Grade
New Construction N
Schools
School District North Penn
Others
Senior Community No
Tax ID 46-00-00004-994
Ownership Fee Simple
SqFt Source Assessor
Special Listing Condition Standard
Read Less Info
Want to know what your home might be worth? Contact us for a FREE valuation!

Our team is ready to help you sell your home for the highest possible price ASAP

Bought with Babaria Ghanshyam • Equity MidAtlantic Real Estate
"My job is to find and attract mastery-based agents to the office, protect the culture, and make sure everyone is happy! "






