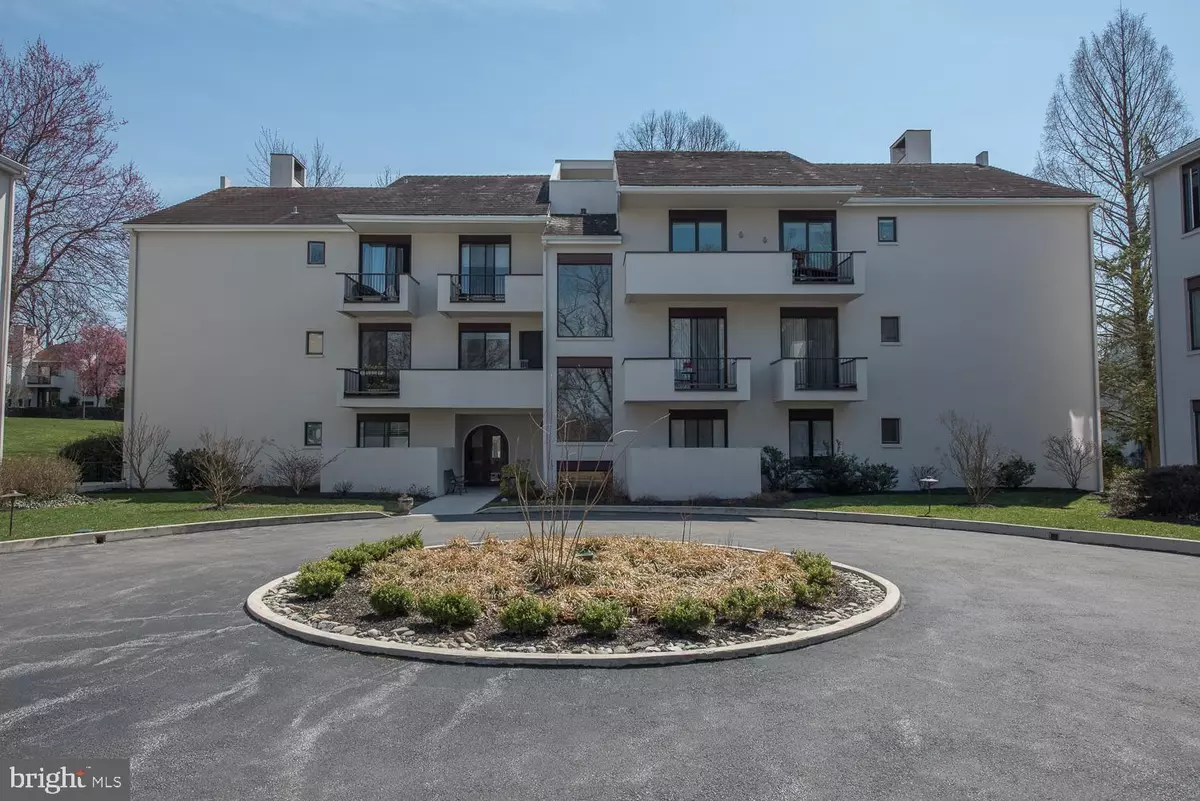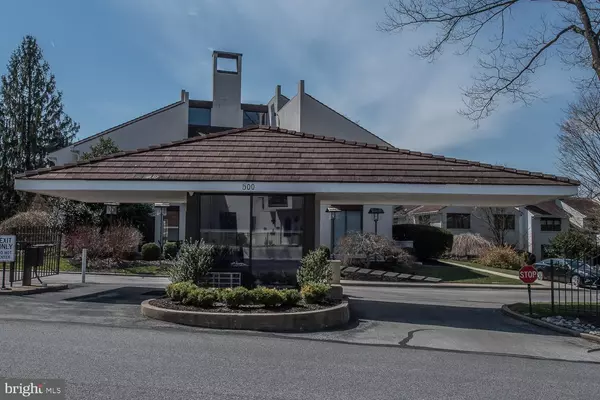$515,483
$529,000
2.6%For more information regarding the value of a property, please contact us for a free consultation.
3 Beds
3 Baths
2,151 SqFt
SOLD DATE : 06/25/2019
Key Details
Sold Price $515,483
Property Type Condo
Sub Type Condo/Co-op
Listing Status Sold
Purchase Type For Sale
Square Footage 2,151 sqft
Price per Sqft $239
Subdivision Arbordeau
MLS Listing ID PACT474576
Sold Date 06/25/19
Style Unit/Flat
Bedrooms 3
Full Baths 2
Half Baths 1
Condo Fees $1,118/mo
HOA Y/N N
Abv Grd Liv Area 2,151
Originating Board BRIGHT
Year Built 1974
Annual Tax Amount $5,326
Tax Year 2018
Lot Size 2,151 Sqft
Acres 0.05
Lot Dimensions 0.00 x 0.00
Property Description
9 Chamond is unique opportunity for a beautiful, well-located three bedroom condominium with that truly amazing Arbordeau lifestyle! The location of this flat is premium - just 150 steps to the pool, yet well set back from other units, for better, prettier views, optimum privacy and perfect elevations for living in abundant natural light and within nature. Second floor end 'corner' unit is just above it all, and offers three covered terraces for total integration from indoor to outdoor living inspired by the European style. The kitchen, the dining room and bedrooms all access these wonderful, outdoor 'rooms' for truly civilized living within and among the refuge of Abrordeau's gated, fenced 17 acre arboretum sanctuary.Private underground parking with two reserved spaces. Elevator access directly into this spacious and sophisticated flat with big windows, outstanding natural light, high ceilings, recessed lighting and upgraded kitchens and bathrooms. Open floor plan and wider doorways within the condominium here is unique, for better, more progressive interior space allocations and flow, entertaining and privacy. Keyed secure elevator opens to this unit's reception area and transverse center hall. New custom white-on-white tile kitchen with laundry area, breakfast bar and office hutch has white stone countertops, custom, modern black appliances, undermount double sink and under cabinet LED accent lighting.Kitchen opens completely to outdoor veranda thru oversize glass sliding doors and to adjacent formal dining room, also with large glass sliding doors to patio. Separate, lighted hall bar with refrigerator and wine storage for entertaining. Dining room opens beautifully to formal living room with fireplace, oversize windows, elegant parquet floors and custom wallwash lighting. Cozy 'hideaway' study off living room for TV or Office.Large master bedroom has ample closet space, en suite modern, luxe master bath with custom glass shower enclosure, twin bowl vanity and toto toilet. Private door to private covered patio completes the suite. Two full family bedrooms with large closets and big windows and one with sliding glass door to balcony share modern, full hall bath. Separate powder room.Lower level for reserved garage parking and large, private secure storage room.
Location
State PA
County Chester
Area Tredyffrin Twp (10343)
Zoning R1
Rooms
Basement Garage Access
Main Level Bedrooms 3
Interior
Interior Features Bar, Elevator, Flat, Kitchen - Eat-In, Kitchen - Gourmet, Primary Bath(s), Stall Shower, Upgraded Countertops, Walk-in Closet(s), Wet/Dry Bar
Hot Water Electric
Heating Heat Pump(s)
Cooling Central A/C
Fireplaces Number 1
Fireplaces Type Fireplace - Glass Doors
Equipment Built-In Range, Dishwasher, Disposal, Dual Flush Toilets, Oven/Range - Electric, Water Heater
Fireplace Y
Appliance Built-In Range, Dishwasher, Disposal, Dual Flush Toilets, Oven/Range - Electric, Water Heater
Heat Source Electric
Laundry Main Floor
Exterior
Exterior Feature Balconies- Multiple
Parking Features Basement Garage, Underground, Additional Storage Area, Covered Parking, Garage - Side Entry, Garage Door Opener, Inside Access
Garage Spaces 6.0
Amenities Available Cable, Club House, Common Grounds, Elevator, Extra Storage, Gated Community, Pool - Outdoor, Recreational Center, Reserved/Assigned Parking, Security, Swimming Pool
Water Access N
Roof Type Tile
Accessibility Elevator
Porch Balconies- Multiple
Attached Garage 2
Total Parking Spaces 6
Garage Y
Building
Story 2
Unit Features Garden 1 - 4 Floors
Sewer Public Sewer
Water Public
Architectural Style Unit/Flat
Level or Stories 2
Additional Building Above Grade, Below Grade
New Construction N
Schools
School District Tredyffrin-Easttown
Others
Pets Allowed N
HOA Fee Include Common Area Maintenance,Custodial Services Maintenance,Ext Bldg Maint,Lawn Maintenance,Management,Parking Fee,Pool(s),Security Gate,Sewer,Snow Removal,Trash,Cable TV,Recreation Facility,Water
Senior Community No
Tax ID 43-10D-0107
Ownership Fee Simple
SqFt Source Assessor
Security Features 24 hour security
Acceptable Financing Conventional, Cash
Listing Terms Conventional, Cash
Financing Conventional,Cash
Special Listing Condition Standard
Read Less Info
Want to know what your home might be worth? Contact us for a FREE valuation!

Our team is ready to help you sell your home for the highest possible price ASAP

Bought with Deborah J Wills • BHHS Fox & Roach-Wayne
"My job is to find and attract mastery-based agents to the office, protect the culture, and make sure everyone is happy! "






