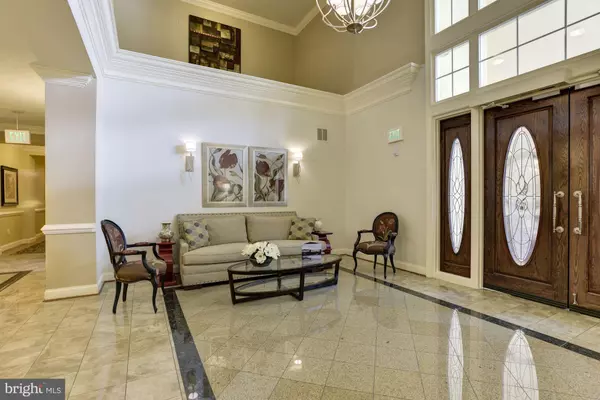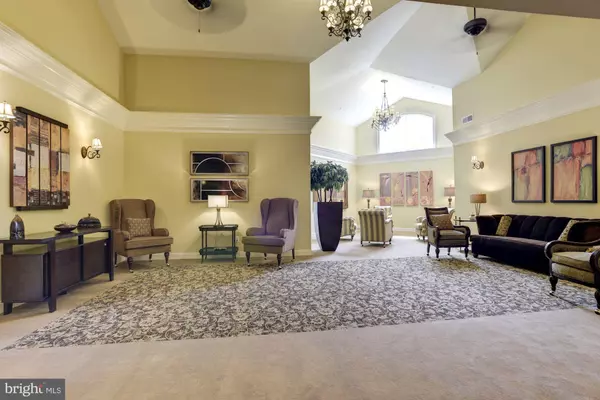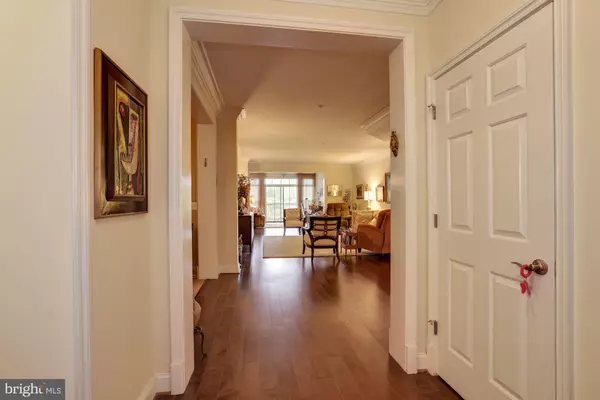$580,000
$600,000
3.3%For more information regarding the value of a property, please contact us for a free consultation.
2 Beds
3 Baths
2,220 SqFt
SOLD DATE : 06/30/2019
Key Details
Sold Price $580,000
Property Type Condo
Sub Type Condo/Co-op
Listing Status Sold
Purchase Type For Sale
Square Footage 2,220 sqft
Price per Sqft $261
Subdivision Stonecliff
MLS Listing ID MDBC458198
Sold Date 06/30/19
Style Colonial
Bedrooms 2
Full Baths 2
Half Baths 1
Condo Fees $592/mo
HOA Y/N N
Abv Grd Liv Area 2,220
Originating Board BRIGHT
Year Built 2009
Annual Tax Amount $6,525
Tax Year 2018
Lot Size 2,220 Sqft
Acres 0.05
Property Sub-Type Condo/Co-op
Property Description
Beautiful custom luxury condominium in The Bluffs with spectacular views of Quarry Lake from a private balcony with community clubhouse, tennis courts, meeting room, lounge, fitness center, and pool for all your entertaining needs! Enter into the Rockledge building through the secure custom doors and arrive into one of two lobbies. The foyer welcomes you and offers a powder room, coat closet, and gorgeous hardwood floors that flow throughout the main level. The living and dining rooms offer double crown and medallion molding, tray ceiling with crown trim, and chair railing. Let the kitchen entice you with 42" cabinetry, stainless steel appliances, double oven, space for a cafe table, and granite counters provide an ideal space for preparing gourmet meals. Dual master suites with plush carpet, one with walk-in closet, soaking tub, and separate vanities for relaxing and unwinding after a long day. Major commuter routes include I-795, I-83, and I-695 for access to downtown Baltimore.
Location
State MD
County Baltimore
Zoning 010 - RESIDENTIAL
Rooms
Other Rooms Living Room, Dining Room, Primary Bedroom, Bedroom 2, Kitchen, Family Room, Den, Foyer
Main Level Bedrooms 2
Interior
Interior Features Breakfast Area, Carpet, Chair Railings, Combination Dining/Living, Combination Kitchen/Dining, Crown Moldings, Entry Level Bedroom, Floor Plan - Open, Kitchen - Eat-In, Kitchen - Table Space, Primary Bath(s), Pantry, Upgraded Countertops, Walk-in Closet(s), Wood Floors
Hot Water Natural Gas
Heating Forced Air
Cooling Central A/C
Flooring Carpet, Ceramic Tile, Hardwood
Equipment Built-In Microwave, Cooktop, Dishwasher, Disposal, Dryer - Front Loading, Freezer, Icemaker, Oven - Double, Oven - Self Cleaning, Oven - Wall, Refrigerator, Stainless Steel Appliances, Washer - Front Loading, Water Heater
Fireplace N
Appliance Built-In Microwave, Cooktop, Dishwasher, Disposal, Dryer - Front Loading, Freezer, Icemaker, Oven - Double, Oven - Self Cleaning, Oven - Wall, Refrigerator, Stainless Steel Appliances, Washer - Front Loading, Water Heater
Heat Source Natural Gas
Laundry Main Floor
Exterior
Exterior Feature Balcony
Parking Features Covered Parking, Garage Door Opener, Inside Access, Underground
Garage Spaces 1.0
Amenities Available Common Grounds, Exercise Room, Meeting Room, Party Room, Security, Swimming Pool, Tennis Courts
Water Access N
View Lake, Trees/Woods
Accessibility Accessible Switches/Outlets, Doors - Swing In, Elevator, Grab Bars Mod, Level Entry - Main, No Stairs
Porch Balcony
Total Parking Spaces 1
Garage Y
Building
Lot Description Landscaping
Story 1
Unit Features Mid-Rise 5 - 8 Floors
Sewer Public Sewer
Water Public
Architectural Style Colonial
Level or Stories 1
Additional Building Above Grade, Below Grade
Structure Type Dry Wall,Tray Ceilings
New Construction N
Schools
Elementary Schools Summit Park
Middle Schools Pikesville
High Schools Pikesville
School District Baltimore County Public Schools
Others
HOA Fee Include Ext Bldg Maint,Lawn Maintenance,Snow Removal
Senior Community No
Tax ID 04032500005186
Ownership Condominium
Security Features 24 hour security,Main Entrance Lock,Smoke Detector,Sprinkler System - Indoor
Special Listing Condition Standard
Read Less Info
Want to know what your home might be worth? Contact us for a FREE valuation!

Our team is ready to help you sell your home for the highest possible price ASAP

Bought with Harry M Blum II • Long & Foster Real Estate, Inc.
"My job is to find and attract mastery-based agents to the office, protect the culture, and make sure everyone is happy! "






