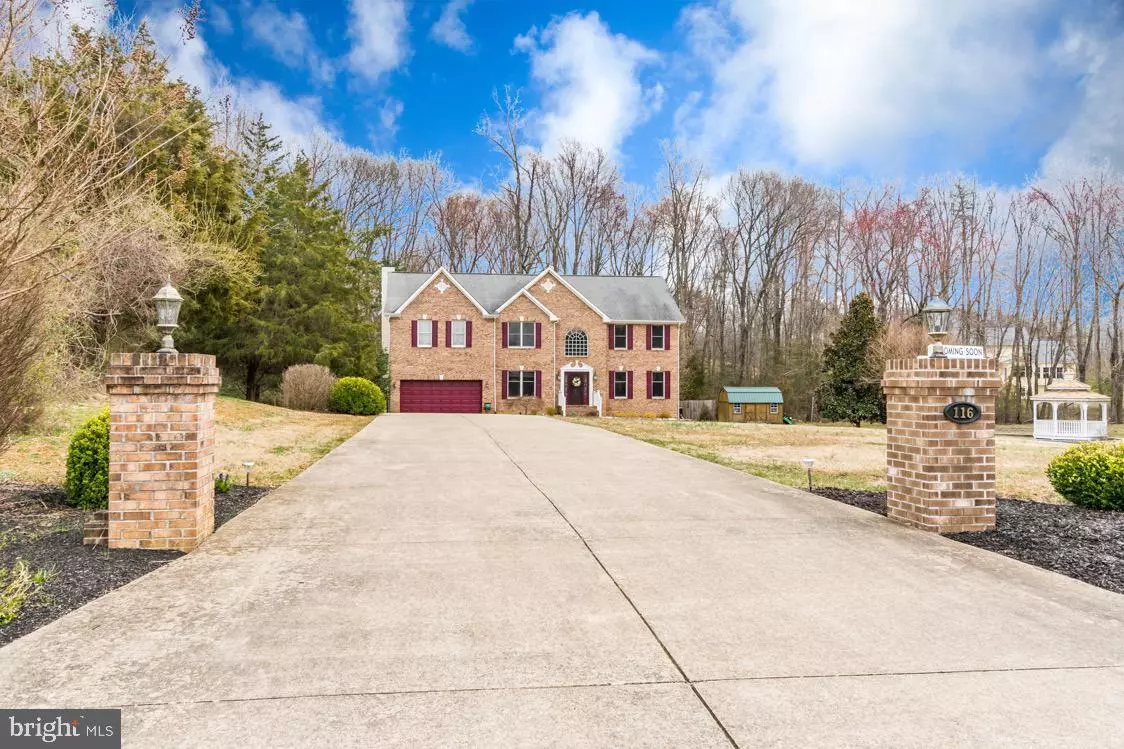$619,900
$619,900
For more information regarding the value of a property, please contact us for a free consultation.
5 Beds
5 Baths
5,429 SqFt
SOLD DATE : 06/24/2019
Key Details
Sold Price $619,900
Property Type Single Family Home
Sub Type Detached
Listing Status Sold
Purchase Type For Sale
Square Footage 5,429 sqft
Price per Sqft $114
Subdivision Willowmere
MLS Listing ID VAST202174
Sold Date 06/24/19
Style Colonial
Bedrooms 5
Full Baths 4
Half Baths 1
HOA Fees $12/ann
HOA Y/N Y
Abv Grd Liv Area 3,914
Originating Board BRIGHT
Year Built 2001
Annual Tax Amount $5,224
Tax Year 2018
Lot Size 3.000 Acres
Acres 3.0
Property Sub-Type Detached
Property Description
Gorgeous Brick front colonial nestled on 3 acres on a cul-de-sac in North Stafford. Beautiful park like setting with access to fully stocked neighborhood Pond, community park, lots of wildlife and a country atmosphere. Concrete driveway, landscaped lot, gazebo for afternoon and evening picnics, beautiful Magnolia trees and just the beauty of nature surrounding it! Plenty of space to enjoy the outdoors, light up a fire pit, and relax away from all of the noise. This home is very well built with a Gourmet Kitchen that includes Custom Built Cabinets, tile backsplash, bar area, Granite counter tops, stainless steel appliances, Double wall oven, and electric cooktop stove! Hardwood floors throughout entire main level, Oversized Family room with gas fireplace, columns, and an abundance of windows that let the natural light in! The family room will lead you out onto a full size deck overlooking a fully fenced in ground pool with a built in jacuzzi hot tub for lots of fun, relaxation, and entertaining! This beautiful home has a large study with built in book cases, spacious dining and living room with beautiful chandeliers, crown molding, chair railing, and tray ceilings! Open two story foyer with Palladian window! Make your way upstairs to the large Master bedroom with a huge walk in closet, Private Master bath with jetted soaker tub, separate shower, dual vanity with upgraded built in vanity storage! Bedroom two is a teenager's dream! It's large with an oversized sitting area, and a separate bathroom with dual vanity, soaker tub, separate shower and walk in closet! The other 2 bedrooms are very large in size, nice spacious oversize hallway with hardwood floors! New Fully Finished basement with projection screen and surround sound! Updated Full bath in basement with tile floor and shower! 5th bedroom in basement oversized but NTC. Has spacious closets for plenty of storage. From the basement you can walk right out to pool deck as well. Great locations with top schools in the county! Mountain View school district! Home has a generator and will convey an HMS Warranty!
Location
State VA
County Stafford
Zoning A1
Rooms
Other Rooms Living Room, Dining Room, Primary Bedroom, Sitting Room, Bedroom 2, Bedroom 3, Bedroom 4, Bedroom 5, Kitchen, Family Room, Foyer, Study, Storage Room, Media Room
Basement Connecting Stairway, Full, Fully Finished, Interior Access, Outside Entrance, Rear Entrance, Sump Pump, Walkout Level, Windows
Interior
Interior Features Attic, Built-Ins, Carpet, Ceiling Fan(s), Crown Moldings, Chair Railings, Dining Area, Kitchen - Gourmet, Floor Plan - Open, Primary Bath(s), Recessed Lighting, Upgraded Countertops, Walk-in Closet(s), Wainscotting, Wood Floors, Pantry, Formal/Separate Dining Room, Family Room Off Kitchen
Hot Water 60+ Gallon Tank, Electric
Heating Heat Pump(s)
Cooling Central A/C, Ceiling Fan(s), Heat Pump(s)
Flooring Carpet, Hardwood, Ceramic Tile
Fireplaces Number 1
Fireplaces Type Mantel(s), Fireplace - Glass Doors, Gas/Propane
Equipment Cooktop, Dishwasher, Disposal, Dryer, Icemaker, Oven - Double, Refrigerator, Washer
Fireplace Y
Appliance Cooktop, Dishwasher, Disposal, Dryer, Icemaker, Oven - Double, Refrigerator, Washer
Heat Source Propane - Owned
Laundry Main Floor
Exterior
Exterior Feature Deck(s)
Parking Features Garage - Front Entry, Garage Door Opener, Inside Access
Garage Spaces 2.0
Fence Other
Pool In Ground, Fenced
Water Access N
View Pond
Roof Type Asphalt
Accessibility None
Porch Deck(s)
Attached Garage 2
Total Parking Spaces 2
Garage Y
Building
Lot Description Backs to Trees, Cul-de-sac, Front Yard, Landscaping, No Thru Street, Open, Partly Wooded, Rear Yard, SideYard(s), Trees/Wooded
Story 3+
Sewer No Sewer System, Septic Exists
Water Well
Architectural Style Colonial
Level or Stories 3+
Additional Building Above Grade, Below Grade
Structure Type Dry Wall,2 Story Ceilings,9'+ Ceilings,Tray Ceilings
New Construction N
Schools
Elementary Schools Margaret Brent
Middle Schools Rodney Thompson
High Schools Mountain View
School District Stafford County Public Schools
Others
Senior Community No
Tax ID 18-S- - -7
Ownership Fee Simple
SqFt Source Assessor
Security Features Smoke Detector
Special Listing Condition Standard
Read Less Info
Want to know what your home might be worth? Contact us for a FREE valuation!

Our team is ready to help you sell your home for the highest possible price ASAP

Bought with Michael Gonzalo Iriarte • KW Metro Center
"My job is to find and attract mastery-based agents to the office, protect the culture, and make sure everyone is happy! "






