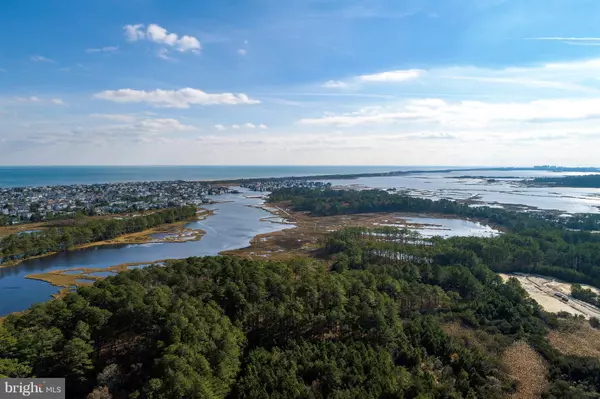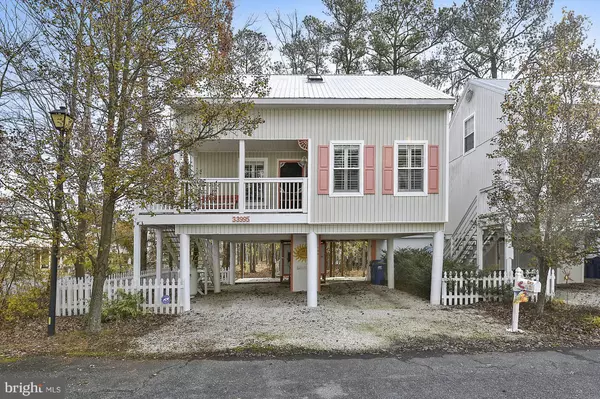$300,000
$319,900
6.2%For more information regarding the value of a property, please contact us for a free consultation.
3 Beds
2 Baths
1,600 SqFt
SOLD DATE : 06/28/2019
Key Details
Sold Price $300,000
Property Type Single Family Home
Sub Type Detached
Listing Status Sold
Purchase Type For Sale
Square Footage 1,600 sqft
Price per Sqft $187
Subdivision Clearwater
MLS Listing ID DESU121974
Sold Date 06/28/19
Style Coastal
Bedrooms 3
Full Baths 2
HOA Fees $70/ann
HOA Y/N Y
Abv Grd Liv Area 1,600
Originating Board BRIGHT
Year Built 1999
Annual Tax Amount $1,019
Tax Year 2018
Lot Size 4,379 Sqft
Property Description
When only the best will do-a stunning and gorgeous Key West style retreat, located in the popular community of Clearwater, near the beach. This amazing home offers designer coastal finishes throughout. An inviting sunfilled living area with fireplace combined with an upgraded kitchen featuring newer appliances, flooring, cabinetry and tile backsplash with marble counter tops. A cheery 4 season sunroom- a perfect retreat for an afternoon nap, a large first floor ensuite with remodeled tile shower, vanity, floor and fixtures. Upstairs you will find 2 guest rooms and an upgraded bath with skylight. The outside area includes an outdoor shower, ground level deck, new front and back stairs and freshly painted areas. You will appreciate the low HOA dues, community pool and tennis. The Assawoman Canal is a very short distance away, perfect for paddle boarding or canoeing. Enjoy this Beach Getaway!
Location
State DE
County Sussex
Area Baltimore Hundred (31001)
Zoning L
Rooms
Main Level Bedrooms 1
Interior
Interior Features Ceiling Fan(s), Attic, Entry Level Bedroom, Floor Plan - Open, Kitchen - Gourmet, Primary Bath(s), Skylight(s), Stall Shower, Upgraded Countertops, Walk-in Closet(s), Window Treatments, Wood Floors, Kitchen - Table Space, Combination Kitchen/Living
Hot Water Electric
Heating Baseboard - Electric
Cooling Central A/C, Heat Pump(s)
Flooring Laminated, Partially Carpeted, Tile/Brick
Fireplaces Type Fireplace - Glass Doors, Gas/Propane
Equipment Dishwasher, Disposal, Microwave, Oven - Self Cleaning, Water Heater, Central Vacuum, Oven/Range - Electric, Refrigerator, Stainless Steel Appliances, Washer/Dryer Stacked
Furnishings No
Fireplace Y
Appliance Dishwasher, Disposal, Microwave, Oven - Self Cleaning, Water Heater, Central Vacuum, Oven/Range - Electric, Refrigerator, Stainless Steel Appliances, Washer/Dryer Stacked
Heat Source Electric
Exterior
Exterior Feature Deck(s), Porch(es), Enclosed
Garage Spaces 4.0
Fence Partially, Rear
Amenities Available Tennis Courts, Pool - Outdoor
Water Access N
Roof Type Metal
Street Surface Paved,Black Top
Accessibility None
Porch Deck(s), Porch(es), Enclosed
Road Frontage Road Maintenance Agreement
Total Parking Spaces 4
Garage N
Building
Story 2
Foundation Pilings
Sewer Public Sewer
Water Private
Architectural Style Coastal
Level or Stories 2
Additional Building Above Grade, Below Grade
New Construction N
Schools
School District Indian River
Others
Senior Community No
Tax ID 134-17.00-39.03-111
Ownership Fee Simple
SqFt Source Estimated
Security Features Smoke Detector,Security System
Acceptable Financing Cash, Conventional
Listing Terms Cash, Conventional
Financing Cash,Conventional
Special Listing Condition Standard
Read Less Info
Want to know what your home might be worth? Contact us for a FREE valuation!

Our team is ready to help you sell your home for the highest possible price ASAP

Bought with Gretchen Leary • Patterson-Schwartz-Brandywine

"My job is to find and attract mastery-based agents to the office, protect the culture, and make sure everyone is happy! "






