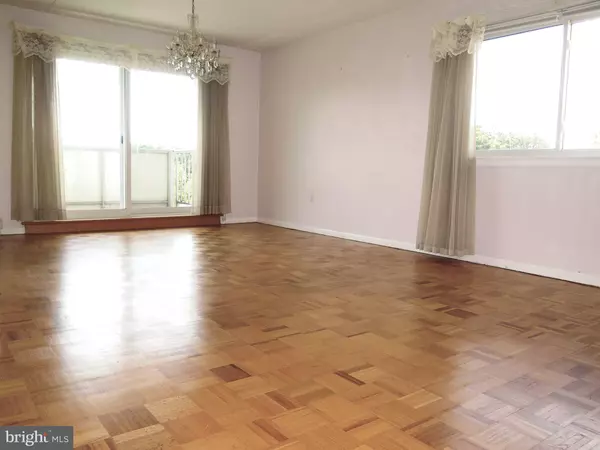$110,000
$105,000
4.8%For more information regarding the value of a property, please contact us for a free consultation.
3 Beds
2 Baths
1,300 SqFt
SOLD DATE : 06/28/2019
Key Details
Sold Price $110,000
Property Type Condo
Sub Type Condo/Co-op
Listing Status Sold
Purchase Type For Sale
Square Footage 1,300 sqft
Price per Sqft $84
Subdivision Briarcliff
MLS Listing ID PADE491596
Sold Date 06/28/19
Style Contemporary
Bedrooms 3
Full Baths 2
Condo Fees $514/mo
HOA Y/N N
Abv Grd Liv Area 1,300
Originating Board BRIGHT
Year Built 1969
Annual Tax Amount $4,828
Tax Year 2018
Lot Dimensions 0.00 x 0.00
Property Description
This spacious 3rd floor 1,300 square foot end unit with a balcony has 3 bedrooms, 2 full baths, and an eat in kitchen. The living room and dining room receive an abundance of natural light from a bank of windows and the sliding door in the dining area that that leads to the westward facing balcony that is a great place to enjoy sunsets. The 2nd bedroom is currently being used as a den has a wall of built ins and a concealed sliding bifold door that can be closed to provide privacy. The master bedroom features an abundance of closet space with 2 walk-in closets and an additional closet and an en suite bathroom with shower. The hall bath has a combination tub and shower. Hardwood floors run throughout the unit. There is a storage closet in the unit as well as a spacious storage locker on the lower level. Conveniently located close to Swarthmore Borough, shopping, restaurants, transportation and the airport. Monthly condominium association fee includes heat, hot water, electric, pool, community room, and exterior and common area maintenance. Enjoy maintenance free living in this desirable bright and sunny Briarcliff condo that is a great downsizing opportunity at a very affordable price. This unit is being sold AS-IS. No pets are allowed. Owner occupants only - no investors.
Location
State PA
County Delaware
Area Ridley Twp (10438)
Zoning RESIDENTIAL
Direction East
Rooms
Other Rooms Living Room, Dining Room, Primary Bedroom, Bedroom 2, Bedroom 3, Kitchen
Main Level Bedrooms 3
Interior
Heating Hot Water
Cooling Central A/C
Flooring Hardwood, Carpet, Ceramic Tile
Equipment Dishwasher, Oven/Range - Electric, Refrigerator
Furnishings No
Window Features Double Pane,Replacement
Appliance Dishwasher, Oven/Range - Electric, Refrigerator
Heat Source Natural Gas
Laundry Common
Exterior
Amenities Available Community Center, Elevator, Extra Storage, Laundry Facilities, Meeting Room, Pool - Outdoor, Storage Bin
Water Access N
Roof Type Flat
Accessibility None
Garage N
Building
Story 1
Unit Features Mid-Rise 5 - 8 Floors
Sewer Public Sewer
Water Public
Architectural Style Contemporary
Level or Stories 1
Additional Building Above Grade, Below Grade
New Construction N
Schools
High Schools Ridley
School District Ridley
Others
Pets Allowed N
HOA Fee Include Air Conditioning,Common Area Maintenance,Electricity,Heat,Lawn Maintenance,Management,Pool(s),Snow Removal,Trash,Water
Senior Community No
Tax ID 38-02-00339-58
Ownership Condominium
Security Features Main Entrance Lock,Intercom
Acceptable Financing Cash, Conventional
Horse Property N
Listing Terms Cash, Conventional
Financing Cash,Conventional
Special Listing Condition Standard
Read Less Info
Want to know what your home might be worth? Contact us for a FREE valuation!

Our team is ready to help you sell your home for the highest possible price ASAP

Bought with Kelley M Maturo • Long & Foster Real Estate, Inc.
"My job is to find and attract mastery-based agents to the office, protect the culture, and make sure everyone is happy! "






