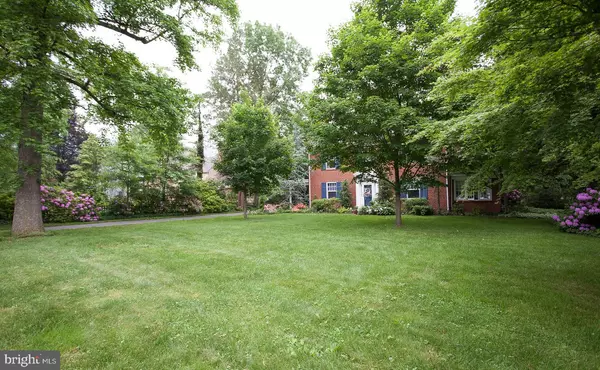$365,000
$389,900
6.4%For more information regarding the value of a property, please contact us for a free consultation.
4 Beds
3 Baths
3,424 SqFt
SOLD DATE : 06/28/2019
Key Details
Sold Price $365,000
Property Type Single Family Home
Sub Type Detached
Listing Status Sold
Purchase Type For Sale
Square Footage 3,424 sqft
Price per Sqft $106
Subdivision Middle Paxton Twp.
MLS Listing ID 1001720014
Sold Date 06/28/19
Style Colonial
Bedrooms 4
Full Baths 2
Half Baths 1
HOA Y/N N
Abv Grd Liv Area 3,424
Originating Board BRIGHT
Year Built 1929
Annual Tax Amount $6,924
Tax Year 2018
Lot Size 0.948 Acres
Acres 0.94
Property Description
A wonderful opportunity to own this gorgeous 1929 Georgian Colonial home with picture perfect views of the mountains & Susquehanna River. Located on .94 acres in the Village of Heckton, close to Fort Hunter Park and just minutes from downtown Harrisburg, Central Dauphin School District. This home reflects a legacy of original craftsmanship and detail. Home boasts handsome 1" oak flooring, trendy paint colors & some original tile. Spacious living room with wood burning fireplace that could be easily converted to a gas fireplace, if desired. Formal dining room has French doors leading to a quaint side porch with river view. Florida room with many windows, ceiling fan & wood floor. Gorgeous staircase leading to 3 bedrooms, master bedroom with 2 closets and full bath, 2 additional bedrooms, hall bath and office with closet and built-ins. 3rd floor has 2 additional rooms that could be bedrooms, office space, den, a studio or nice storage space. The beautifully landscaped .94 acre lot - with 2nd floor balcony, 2 porches, an abundance of off street parking, (on street parking is also permitted) 3 Car Garage with large finished workshop or studio above (has heat and electric!) Garden bridge leads you to the in-ground pool, great for summer fun and entertaining! The current owners have had visits from bald eagles. This home has hosted many Home and Garden Shows over the years. Your own little piece of paradise in this magnificent property with nature's beauty on the river in Middle Paxton Township; yet located minutes from highway accesses leading to Hershey, the airport, the West Shore and downtown Harrisburg!
Location
State PA
County Dauphin
Area Middle Paxton Twp (14043)
Zoning RESIDENTIAL
Direction West
Rooms
Other Rooms Living Room, Dining Room, Primary Bedroom, Bedroom 2, Kitchen, Family Room, Basement, Foyer, Breakfast Room, Bedroom 1, Sun/Florida Room, Laundry, Other, Office, Bathroom 2, Bathroom 3, Attic, Primary Bathroom
Basement Full, Walkout Stairs
Interior
Interior Features Built-Ins, Cedar Closet(s), Ceiling Fan(s), Chair Railings, Formal/Separate Dining Room, Primary Bath(s), Recessed Lighting, Stain/Lead Glass, Window Treatments, Wood Floors
Hot Water Natural Gas
Heating Radiator
Cooling Ceiling Fan(s), Window Unit(s)
Flooring Hardwood, Ceramic Tile
Fireplaces Number 1
Fireplaces Type Fireplace - Glass Doors, Wood
Equipment Built-In Microwave, Dishwasher, Disposal, Oven/Range - Gas, Refrigerator, Water Heater
Fireplace Y
Appliance Built-In Microwave, Dishwasher, Disposal, Oven/Range - Gas, Refrigerator, Water Heater
Heat Source Natural Gas
Laundry Basement, Hookup
Exterior
Exterior Feature Balcony, Patio(s), Porch(es), Deck(s), Brick
Garage Additional Storage Area, Garage - Front Entry, Garage Door Opener
Garage Spaces 10.0
Fence Wood
Pool In Ground, Fenced
Utilities Available Cable TV
Waterfront N
Water Access N
View River, Mountain
Roof Type Asphalt,Fiberglass
Accessibility 2+ Access Exits, Level Entry - Main
Porch Balcony, Patio(s), Porch(es), Deck(s), Brick
Parking Type Detached Garage, Driveway, Off Street, On Street
Total Parking Spaces 10
Garage Y
Building
Lot Description Landscaping, Level
Story 2.5
Sewer Private Sewer
Water Public
Architectural Style Colonial
Level or Stories 2.5
Additional Building Above Grade, Below Grade
New Construction N
Schools
Elementary Schools Middle Paxton
Middle Schools Central Dauphin
High Schools Central Dauphin
School District Central Dauphin
Others
Senior Community No
Tax ID 43-033-040-000-0000
Ownership Fee Simple
SqFt Source Assessor
Acceptable Financing Cash, Conventional, VA, FHA, USDA
Listing Terms Cash, Conventional, VA, FHA, USDA
Financing Cash,Conventional,VA,FHA,USDA
Special Listing Condition Standard
Read Less Info
Want to know what your home might be worth? Contact us for a FREE valuation!

Our team is ready to help you sell your home for the highest possible price ASAP

Bought with KELLEEN KERCHNER • Howard Hanna Company-Paxtang

"My job is to find and attract mastery-based agents to the office, protect the culture, and make sure everyone is happy! "






