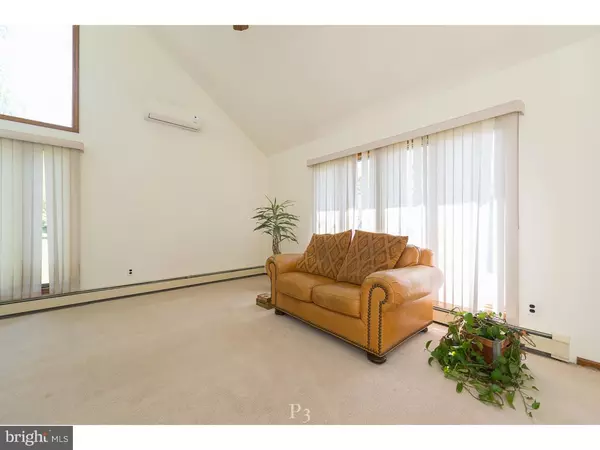$300,000
$319,900
6.2%For more information regarding the value of a property, please contact us for a free consultation.
4 Beds
3 Baths
2,477 SqFt
SOLD DATE : 06/28/2019
Key Details
Sold Price $300,000
Property Type Single Family Home
Sub Type Detached
Listing Status Sold
Purchase Type For Sale
Square Footage 2,477 sqft
Price per Sqft $121
Subdivision Bougher Hill Estates
MLS Listing ID 1003221622
Sold Date 06/28/19
Style Contemporary
Bedrooms 4
Full Baths 2
Half Baths 1
HOA Y/N N
Abv Grd Liv Area 2,477
Originating Board TREND
Year Built 1989
Annual Tax Amount $7,889
Tax Year 2018
Lot Size 2.130 Acres
Acres 2.13
Lot Dimensions 2.13 ACRES
Property Description
OPEN HOUSE - Sunday, 3/31, 1-3 PM! Wonderful cedar-sided contemporary in great location at the end of a cul-de-sac and just 5 min. to the Riegelsville Bridge providing easy access to NJ & commuting distance to Philly & NYC. This home offers a terrific floor plan ... open foyer, sunken living room w/vaulted ceiling, sunken family room w/stone FP & pellet stove insert. Huge kitchen w/breakfast nook, formal dining room, laundry & half bath complete the 1st floor. The 2nd floor features master suite, 2 more bedrooms & a full bath plus a 4th bedroom or bonus room most recently used as a billiard room & featuring HW floors (re-purposed from a Civil War uniform factory) & custom barnboard doors & wall. Quality features such as Andersen windows, natural solid wood trim, 2-tier wood deck, & more! Basement is unfinished and houses workshop & Bilco door. 2-car side entry garage. The mature lot offers privacy & a variety of plantings/trees/shrubs. Just a quick walk to 200-acre Mariton Wildlife Sanctuary. A unique & lovely home ready for its lucky new owner!
Location
State PA
County Northampton
Area Williams Twp (12436)
Zoning A
Direction South
Rooms
Other Rooms Living Room, Dining Room, Primary Bedroom, Bedroom 2, Bedroom 3, Bedroom 4, Kitchen, Family Room, Laundry, Other, Half Bath
Basement Full, Unfinished, Outside Entrance
Interior
Interior Features Primary Bath(s), Butlers Pantry, Skylight(s), Ceiling Fan(s), Wood Stove, Breakfast Area
Hot Water S/W Changeover
Heating Hot Water
Cooling Wall Unit
Flooring Wood, Fully Carpeted, Vinyl
Fireplaces Number 1
Fireplaces Type Stone
Equipment Dishwasher
Fireplace Y
Window Features Energy Efficient
Appliance Dishwasher
Heat Source Oil
Laundry Main Floor
Exterior
Exterior Feature Deck(s)
Parking Features Garage - Side Entry
Garage Spaces 5.0
Utilities Available Cable TV
Water Access N
Roof Type Pitched,Shingle
Accessibility None
Porch Deck(s)
Attached Garage 2
Total Parking Spaces 5
Garage Y
Building
Lot Description Cul-de-sac, Front Yard, Rear Yard, SideYard(s)
Story 2
Foundation Concrete Perimeter
Sewer Public Sewer
Water Public
Architectural Style Contemporary
Level or Stories 2
Additional Building Above Grade, Below Grade
Structure Type Cathedral Ceilings
New Construction N
Schools
Middle Schools Easton Area
High Schools Easton Area
School District Easton Area
Others
Senior Community No
Tax ID P9-13-42-0836
Ownership Fee Simple
SqFt Source Assessor
Acceptable Financing Conventional, VA, FHA 203(b)
Listing Terms Conventional, VA, FHA 203(b)
Financing Conventional,VA,FHA 203(b)
Special Listing Condition Standard
Read Less Info
Want to know what your home might be worth? Contact us for a FREE valuation!

Our team is ready to help you sell your home for the highest possible price ASAP

Bought with Michele A Samph • Coldwell Banker Heritage-Quakertown
"My job is to find and attract mastery-based agents to the office, protect the culture, and make sure everyone is happy! "






